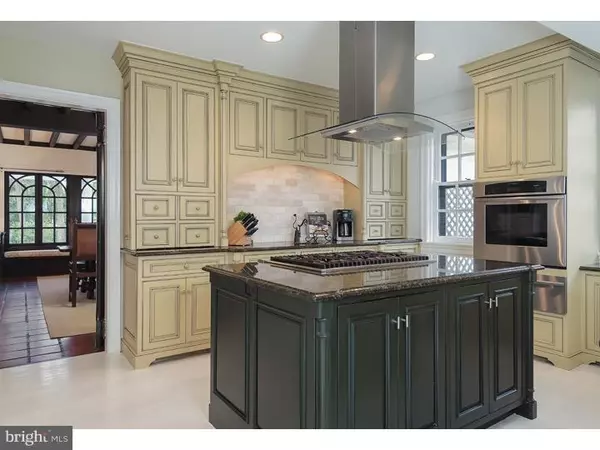$1,500,000
$1,645,000
8.8%For more information regarding the value of a property, please contact us for a free consultation.
6 Beds
6 Baths
7,661 SqFt
SOLD DATE : 08/28/2015
Key Details
Sold Price $1,500,000
Property Type Single Family Home
Sub Type Detached
Listing Status Sold
Purchase Type For Sale
Square Footage 7,661 sqft
Price per Sqft $195
Subdivision None Available
MLS Listing ID 1003464725
Sold Date 08/28/15
Style Colonial,Other
Bedrooms 6
Full Baths 5
Half Baths 1
HOA Y/N N
Abv Grd Liv Area 5,761
Originating Board TREND
Year Built 1914
Annual Tax Amount $15,430
Tax Year 2015
Lot Size 0.774 Acres
Acres 0.77
Lot Dimensions 199
Property Description
The best of all worlds....Stunning 6/5/1 + totally renovated classic manor house. Sunny, gracious and surrounded by lovely brick walkways. Spacious yet so cozy and welcoming. Absolutely move- in condition. Beautifully landscaped and fenced yard. Exceptional millwork, original sconces, Mercer tile and coveted Samuel Yellin features. Extraordinary craftsmanship including plaster over terra cotta construction. Open plan granite Kitchen opening onto family Room w/ fireplace and Breakfast Room addition with sliders to expansive terraces and unique gardens. Formal Living and Dining Rooms w/exceptional original cabinetry/ built-ins and 5 fireplaces. 2nd Flr: Master Suite w/sitting room-office + Bathroom w/tub+separate shower, 2 large bedrooms w/ connecting Bathroom and 4th en suite bedroom. All w/ generous closet space. Sitting areas, Laundry. 3rdFlr: 2 large bedrooms, Hall Bath, Laundry w/original built-in storage. Lower Level; Walk-out, Full, Finished, Full Bathroom, Laundry, Storage which present owners had planned to use as either an In-Law or Nanny suite.. 2 car attached garage, central air and beautiful appointments throughout. A truly one of a kind property. PLEASE DO NOT DRIVE IN DRIVEWAY WITHOUT ADVANCE PERMISSION!
Location
State PA
County Montgomery
Area Lower Merion Twp (10640)
Zoning R1
Rooms
Other Rooms Living Room, Dining Room, Primary Bedroom, Bedroom 2, Bedroom 3, Kitchen, Family Room, Bedroom 1, Laundry, Other
Basement Full, Outside Entrance, Fully Finished
Interior
Interior Features Primary Bath(s), Kitchen - Island, Skylight(s), WhirlPool/HotTub, Exposed Beams, Wet/Dry Bar, Dining Area
Hot Water Natural Gas
Heating Gas
Cooling Central A/C
Flooring Wood, Tile/Brick, Marble
Equipment Oven - Wall, Oven - Double, Oven - Self Cleaning, Dishwasher, Refrigerator, Disposal, Built-In Microwave
Fireplace N
Window Features Replacement
Appliance Oven - Wall, Oven - Double, Oven - Self Cleaning, Dishwasher, Refrigerator, Disposal, Built-In Microwave
Heat Source Natural Gas
Laundry Upper Floor
Exterior
Exterior Feature Deck(s), Patio(s), Balcony
Garage Spaces 5.0
Fence Other
Utilities Available Cable TV
Water Access N
Accessibility None
Porch Deck(s), Patio(s), Balcony
Attached Garage 2
Total Parking Spaces 5
Garage Y
Building
Lot Description Corner, Open, Front Yard, Rear Yard, SideYard(s)
Story 2.5
Sewer Public Sewer
Water Public
Architectural Style Colonial, Other
Level or Stories 2.5
Additional Building Above Grade, Below Grade
Structure Type Cathedral Ceilings,9'+ Ceilings
New Construction N
Schools
School District Lower Merion
Others
Tax ID 40-00-39276-005
Ownership Fee Simple
Read Less Info
Want to know what your home might be worth? Contact us for a FREE valuation!

Our team is ready to help you sell your home for the highest possible price ASAP

Bought with Eleanor Morsbach • BHHS Fox & Roach-Wayne
"My job is to find and attract mastery-based agents to the office, protect the culture, and make sure everyone is happy! "
tyronetoneytherealtor@gmail.com
4221 Forbes Blvd, Suite 240, Lanham, MD, 20706, United States






