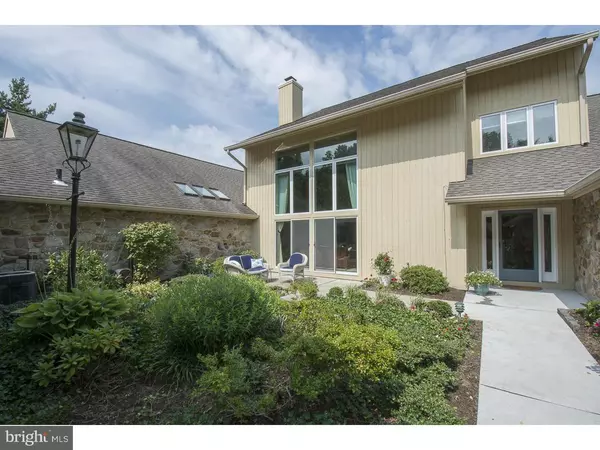$643,000
$695,000
7.5%For more information regarding the value of a property, please contact us for a free consultation.
4 Beds
5 Baths
3,908 SqFt
SOLD DATE : 05/31/2016
Key Details
Sold Price $643,000
Property Type Townhouse
Sub Type Interior Row/Townhouse
Listing Status Sold
Purchase Type For Sale
Square Footage 3,908 sqft
Price per Sqft $164
Subdivision Hermitage
MLS Listing ID 1003468883
Sold Date 05/31/16
Style Contemporary
Bedrooms 4
Full Baths 4
Half Baths 1
HOA Fees $950/mo
HOA Y/N Y
Abv Grd Liv Area 3,908
Originating Board TREND
Year Built 1986
Annual Tax Amount $13,756
Tax Year 2016
Lot Size 2,776 Sqft
Acres 0.06
Property Description
A beautifully landscaped entry sets the tone for this Hermitage home. Enter into a formal Foyer open to the two story dramatic Living Room with fireplace and floor to ceiling windows that overlook and have access to the landscaped courtyard. The floor plan flows into the formal Dining Room which opens to the Kitchen, separate Breakfast Room with fireplace and Great Room, all open to the Deck with vistas overlooking the pristine swimming pool and outdoor entertaining areas. A Powder Room and Coat Closet are on this level. The second level features a Grand Master Bedroom Suite complete with separate Sitting Area, Private Deck, Laundry Room and Master Bathroom with jetted tub and separate stall shower and two large walk in closets. Completing this level are a Hall Bathroom and Guest Bedroom. The Lower Level walk out includes an over sized Family Room with fireplace and bar area, a fitness center, full Bathroom and full Bedroom all with access to the outside pool area. The two car Garage features extra storage and a separate apartment above with full Bathroom. The decks are all trex material. This home has been well maintained, loaded with light and an abundance of outdoor space. Also available for lease at $6000 per month
Location
State PA
County Montgomery
Area Lower Merion Twp (10640)
Zoning RA
Rooms
Other Rooms Living Room, Dining Room, Primary Bedroom, Bedroom 2, Bedroom 3, Kitchen, Family Room, Bedroom 1, In-Law/auPair/Suite, Attic
Basement Full, Outside Entrance, Fully Finished
Interior
Interior Features Primary Bath(s), Kitchen - Island, Butlers Pantry, Skylight(s), WhirlPool/HotTub, Wet/Dry Bar, Dining Area
Hot Water Electric
Heating Electric, Heat Pump - Electric BackUp, Forced Air, Zoned
Cooling Central A/C
Flooring Wood, Fully Carpeted, Tile/Brick
Fireplaces Type Brick, Marble
Equipment Cooktop, Built-In Range, Oven - Self Cleaning, Dishwasher, Refrigerator, Disposal, Trash Compactor, Built-In Microwave
Fireplace N
Appliance Cooktop, Built-In Range, Oven - Self Cleaning, Dishwasher, Refrigerator, Disposal, Trash Compactor, Built-In Microwave
Heat Source Electric
Laundry Upper Floor
Exterior
Exterior Feature Deck(s), Patio(s), Balcony
Garage Spaces 5.0
Pool In Ground
Utilities Available Cable TV
Amenities Available Tennis Courts
Water Access N
Roof Type Pitched
Accessibility None
Porch Deck(s), Patio(s), Balcony
Total Parking Spaces 5
Garage Y
Building
Story 2
Foundation Concrete Perimeter
Sewer Public Sewer
Water Public
Architectural Style Contemporary
Level or Stories 2
Additional Building Above Grade
Structure Type Cathedral Ceilings,9'+ Ceilings
New Construction N
Schools
Elementary Schools Gladwyne
Middle Schools Welsh Valley
High Schools Harriton Senior
School District Lower Merion
Others
HOA Fee Include Common Area Maintenance,Lawn Maintenance,Snow Removal,Trash,Insurance,All Ground Fee,Management
Senior Community No
Tax ID 40-00-07410-263
Ownership Fee Simple
Security Features Security System
Acceptable Financing Conventional
Listing Terms Conventional
Financing Conventional
Read Less Info
Want to know what your home might be worth? Contact us for a FREE valuation!

Our team is ready to help you sell your home for the highest possible price ASAP

Bought with Lynn Berger • BHHS Fox & Roach-Haverford
"My job is to find and attract mastery-based agents to the office, protect the culture, and make sure everyone is happy! "
tyronetoneytherealtor@gmail.com
4221 Forbes Blvd, Suite 240, Lanham, MD, 20706, United States






