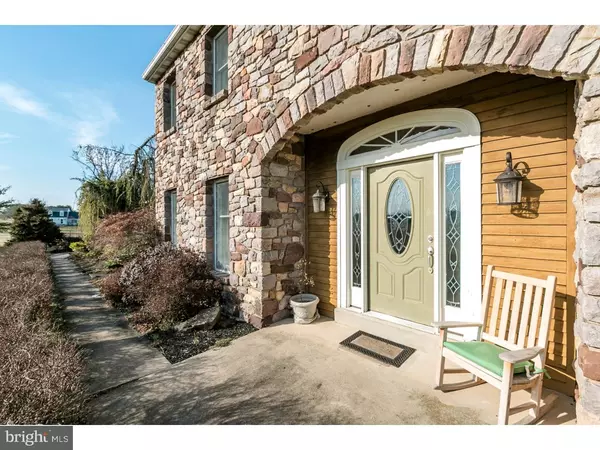$495,000
$538,000
8.0%For more information regarding the value of a property, please contact us for a free consultation.
4 Beds
3 Baths
3,510 SqFt
SOLD DATE : 10/20/2016
Key Details
Sold Price $495,000
Property Type Single Family Home
Sub Type Detached
Listing Status Sold
Purchase Type For Sale
Square Footage 3,510 sqft
Price per Sqft $141
Subdivision None Available
MLS Listing ID 1003472853
Sold Date 10/20/16
Style Colonial
Bedrooms 4
Full Baths 2
Half Baths 1
HOA Fees $25/mo
HOA Y/N Y
Abv Grd Liv Area 3,510
Originating Board TREND
Year Built 1986
Annual Tax Amount $6,479
Tax Year 2016
Lot Size 10.040 Acres
Acres 10.04
Lot Dimensions 353
Property Description
Tucked down a private lane is where you will find this spectacular horse farm on 10+/- tranquil acres with a four stall barn with tack room, water and electric, plus 3 pastures! Also included is a beautiful stone and wood custom colonial featuring an impressive double door entry that leads into a 2-story, center hall foyer, with turn staircase, double hall closets, and enhanced with Brazilian walnut wood floors that flow into the bright and spacious living room and dining room. The cherry kitchen with granite counters and ceramic tile floor is a delight to both cook and entertain in, offering generous cabinetry and counter space, an island with dropdown seating, a spacious eating area with wainscoting and crownmolding, and sliders to a huge deck that is perfect for alfresco dining. The warm and welcoming family room showcases a stone wood burning fireplace, a vaulted ceiling with skylights, and french door to rear deck. The oversized office has built-in bookcases and vaulted ceiling or could be used as a playroom. Completing the first floor is a powder room and spacious laundry and mud room. The second floor features an amazing master bedroom suite with double walk-in closets, a standard closet and bath enhanced with whirlpool tub, double vanities, shower, and linen closet. There are three additional spacious bedrooms and hall bath on the second level. The expansive basement is ideal for finishing and offers a walkout exit. If that's not enough, there's a beautiful inground pool surrounded by split rail fence, energy efficient geothermal heat, a 3-car garage and many newer updates.
Location
State PA
County Montgomery
Area Douglass Twp (10632)
Zoning R1
Rooms
Other Rooms Living Room, Dining Room, Primary Bedroom, Bedroom 2, Bedroom 3, Kitchen, Family Room, Bedroom 1, Laundry, Other, Attic
Basement Full, Unfinished, Outside Entrance
Interior
Interior Features Primary Bath(s), Kitchen - Island, Skylight(s), Ceiling Fan(s), Kitchen - Eat-In
Hot Water Electric
Heating Geothermal, Forced Air
Cooling Central A/C
Flooring Wood, Fully Carpeted, Tile/Brick
Fireplaces Number 1
Fireplaces Type Stone
Equipment Built-In Range, Oven - Self Cleaning, Dishwasher
Fireplace Y
Appliance Built-In Range, Oven - Self Cleaning, Dishwasher
Heat Source Geo-thermal
Laundry Main Floor
Exterior
Exterior Feature Deck(s)
Parking Features Inside Access, Garage Door Opener
Garage Spaces 6.0
Fence Other
Pool In Ground
Utilities Available Cable TV
Water Access N
Roof Type Pitched,Shingle
Accessibility Mobility Improvements
Porch Deck(s)
Attached Garage 3
Total Parking Spaces 6
Garage Y
Building
Lot Description Level
Story 2
Foundation Brick/Mortar
Sewer On Site Septic
Water Well
Architectural Style Colonial
Level or Stories 2
Additional Building Above Grade
Structure Type Cathedral Ceilings
New Construction N
Schools
High Schools Boyertown Area Jhs-East
School District Boyertown Area
Others
HOA Fee Include Snow Removal
Senior Community No
Tax ID 32-00-04141-003
Ownership Fee Simple
Acceptable Financing Conventional
Horse Feature Paddock
Listing Terms Conventional
Financing Conventional
Read Less Info
Want to know what your home might be worth? Contact us for a FREE valuation!

Our team is ready to help you sell your home for the highest possible price ASAP

Bought with Philip N Macaronis • RE/MAX Of Reading
"My job is to find and attract mastery-based agents to the office, protect the culture, and make sure everyone is happy! "
tyronetoneytherealtor@gmail.com
4221 Forbes Blvd, Suite 240, Lanham, MD, 20706, United States






