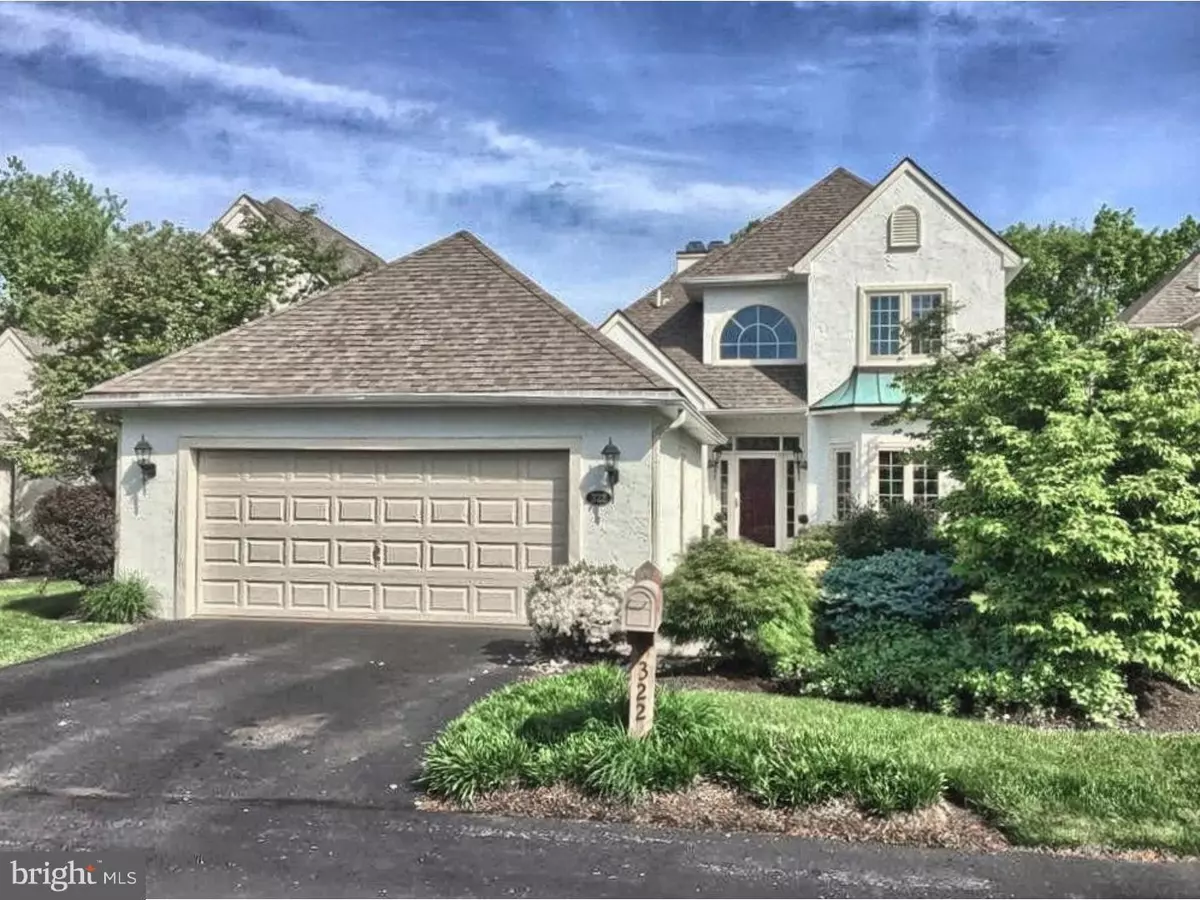$447,000
$465,000
3.9%For more information regarding the value of a property, please contact us for a free consultation.
4 Beds
4 Baths
2,764 SqFt
SOLD DATE : 08/30/2016
Key Details
Sold Price $447,000
Property Type Single Family Home
Sub Type Detached
Listing Status Sold
Purchase Type For Sale
Square Footage 2,764 sqft
Price per Sqft $161
Subdivision Greenridge
MLS Listing ID 1003475815
Sold Date 08/30/16
Style Colonial
Bedrooms 4
Full Baths 3
Half Baths 1
HOA Fees $245/mo
HOA Y/N Y
Abv Grd Liv Area 2,764
Originating Board TREND
Year Built 1989
Annual Tax Amount $6,954
Tax Year 2016
Lot Size 6,354 Sqft
Acres 0.15
Lot Dimensions 45
Property Description
Welcome to 322 Overlook Lane located in the Greenridge Community. This highly sought after floor plan is a unique find! It is one of the very few 4 bedroom homes in the community. This is your chance to combine a carefree lifestyle with a floor plan that offers many possibilities. Enter the front door and you will be impressed with the abundance of natural light and the open airy feeling. To the right is the stylish updated kitchen complete with granite counter tops breakfast bar with glass block designed base,cherry cabinets, wall oven & microwave,large pantry an a spacious eating area. Steps away from the kitchen is the dining room that offers an exit onto the beautiful private deck. The dining room will lead you to the living room complete with fireplace and French doors that invite you to enjoy a quiet retreat on the back deck. The first floor also offers a freshly painted office space with an abundance of light. This space can also be used as a playroom. The lower level is unique and lends itself to many possibilities. There is a separate entrance which is ideal for an in-law suite. This level offers a spacious family room complete with wood burning fireplace and a lower level deck to enjoy entertaining with friends and family. Off the family room is a spacious bedroom, a full bath and around the corner is a separate laundry room. This level also offers a large office space that could be used as an additional bedroom or playroom. The exterior entrance on this level offers a tranquil retreat with a pond adorned with beautiful plantings and a slate patio. The perfect outdoor setting to unwind after a long day. On the second floor you will find a Master Bedroom complete with walk in closet and a freshly updated Master Bath with double sinks and new seamless shower. You will be impressed with the additional 2 spacious bedrooms on this level. The home offers 2 zoned heat/ac, location with easy access to Rt. 476 and Rt. 76. Don't miss this opportunity to find a 4+ bedroom home with a carefree lifestyle,excellent school district and unique floor plan! This is it.. This is the one? Welcome Home!!
Location
State PA
County Montgomery
Area Upper Merion Twp (10658)
Zoning R2
Rooms
Other Rooms Living Room, Dining Room, Primary Bedroom, Bedroom 2, Bedroom 3, Kitchen, Family Room, Bedroom 1
Basement Full, Fully Finished
Interior
Interior Features Ceiling Fan(s), Sprinkler System, Kitchen - Eat-In
Hot Water Natural Gas
Heating Gas
Cooling Central A/C
Fireplaces Number 2
Fireplace Y
Heat Source Natural Gas
Laundry Basement
Exterior
Exterior Feature Deck(s)
Garage Spaces 4.0
Water Access N
Accessibility None
Porch Deck(s)
Total Parking Spaces 4
Garage N
Building
Story 2
Sewer Public Sewer
Water Public
Architectural Style Colonial
Level or Stories 2
Additional Building Above Grade
Structure Type Cathedral Ceilings
New Construction N
Schools
Elementary Schools Roberts
Middle Schools Upper Merion
High Schools Upper Merion
School District Upper Merion Area
Others
Pets Allowed Y
Senior Community No
Tax ID 58-00-14345-222
Ownership Fee Simple
Pets Allowed Case by Case Basis
Read Less Info
Want to know what your home might be worth? Contact us for a FREE valuation!

Our team is ready to help you sell your home for the highest possible price ASAP

Bought with Kim Henderson • BHHS Fox & Roach-Blue Bell
"My job is to find and attract mastery-based agents to the office, protect the culture, and make sure everyone is happy! "
tyronetoneytherealtor@gmail.com
4221 Forbes Blvd, Suite 240, Lanham, MD, 20706, United States






