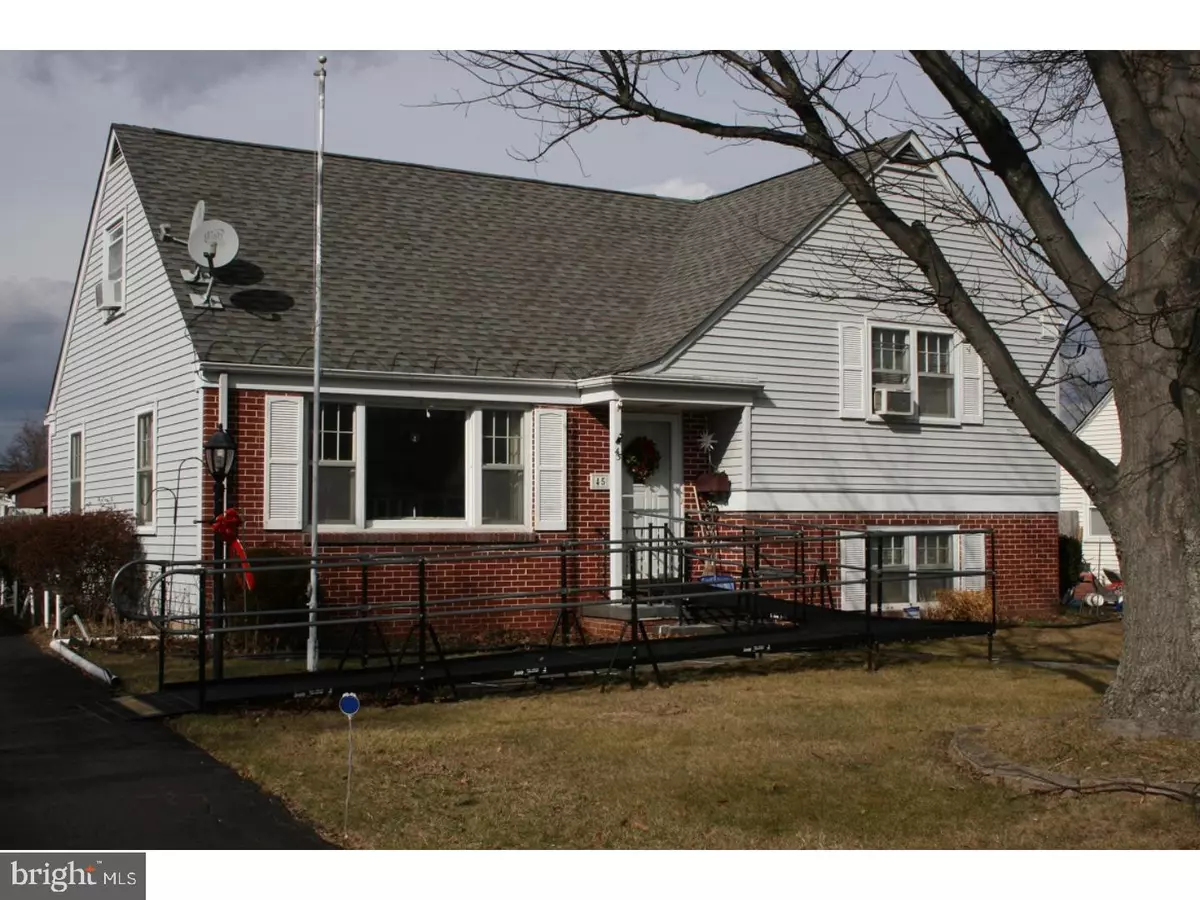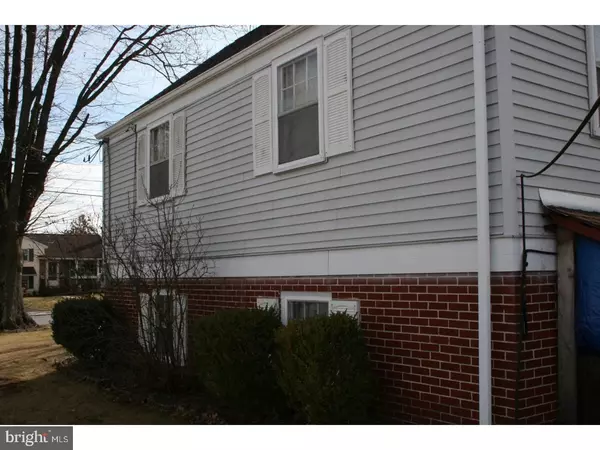$220,000
$223,000
1.3%For more information regarding the value of a property, please contact us for a free consultation.
3 Beds
2 Baths
1,608 SqFt
SOLD DATE : 05/30/2017
Key Details
Sold Price $220,000
Property Type Single Family Home
Sub Type Detached
Listing Status Sold
Purchase Type For Sale
Square Footage 1,608 sqft
Price per Sqft $136
Subdivision None Available
MLS Listing ID 1003141423
Sold Date 05/30/17
Style Cape Cod,Split Level
Bedrooms 3
Full Baths 1
Half Baths 1
HOA Y/N N
Abv Grd Liv Area 1,608
Originating Board TREND
Year Built 1954
Tax Year 2017
Lot Size 0.270 Acres
Acres 0.27
Lot Dimensions 70
Property Description
Cozy Cape Cod style home on a wonderful street in Telford. Nice size three bedroom and 1 1/2 baths. Located just off of Main Street and close to Soulderton shopping. This home has nice size rooms. Great starter home for first time buyers. Terrific size back yard for entertaining and gardens. Two large sheds with electric. Oil tank moved to outside back patio. Half the basement ready to finish with walkout rear door. Other half of Basement is nice size crawl space for storage. Duckless AC on first floor. Beautiful Wood floors on third floor. Also, wood floors under carpeting--AS-IS condition. Have Alarm system in use. Two newer Storm doors. Newer roof. Front uni-cap ramp to front door, can be removed. Easy to take moving items in & out of house for now. Off street parking on long driveway for at least 3 vehicles. Also on street parking. Upgraded to 200amp. As-is purchase. Bring your ideas and make this house your HOME!
Location
State PA
County Montgomery
Area Telford Boro (10622)
Zoning A
Direction Southeast
Rooms
Other Rooms Living Room, Dining Room, Primary Bedroom, Bedroom 2, Kitchen, Bedroom 1, Other, Attic
Basement Full, Unfinished, Outside Entrance
Interior
Interior Features Kitchen - Island, Ceiling Fan(s), Breakfast Area
Hot Water Electric
Heating Oil, Hot Water
Cooling Central A/C, Wall Unit
Flooring Wood, Fully Carpeted, Vinyl
Equipment Oven - Self Cleaning, Dishwasher, Disposal
Fireplace N
Appliance Oven - Self Cleaning, Dishwasher, Disposal
Heat Source Oil
Laundry Basement
Exterior
Exterior Feature Patio(s), Porch(es)
Garage Spaces 3.0
Fence Other
Utilities Available Cable TV
Water Access N
Roof Type Shingle
Accessibility Mobility Improvements
Porch Patio(s), Porch(es)
Total Parking Spaces 3
Garage N
Building
Lot Description Level, Open, Front Yard, Rear Yard, SideYard(s)
Story Other
Foundation Brick/Mortar
Sewer Public Sewer
Water Public
Architectural Style Cape Cod, Split Level
Level or Stories Other
Additional Building Above Grade
New Construction N
Schools
School District Souderton Area
Others
Senior Community No
Tax ID 22-02-00970-005
Ownership Fee Simple
Security Features Security System
Acceptable Financing Conventional
Listing Terms Conventional
Financing Conventional
Read Less Info
Want to know what your home might be worth? Contact us for a FREE valuation!

Our team is ready to help you sell your home for the highest possible price ASAP

Bought with Fini Alegre • Keller Williams Realty Group
"My job is to find and attract mastery-based agents to the office, protect the culture, and make sure everyone is happy! "
tyronetoneytherealtor@gmail.com
4221 Forbes Blvd, Suite 240, Lanham, MD, 20706, United States






