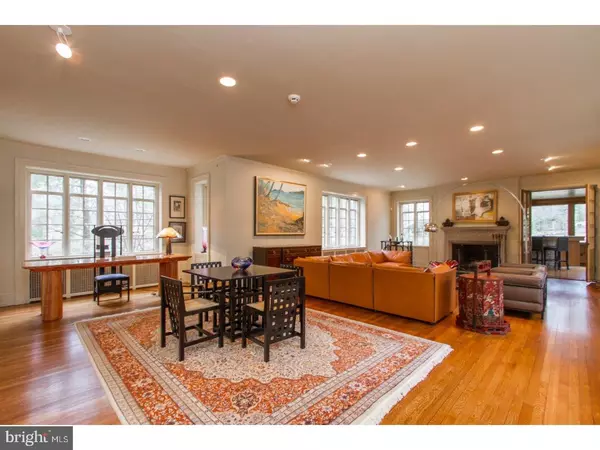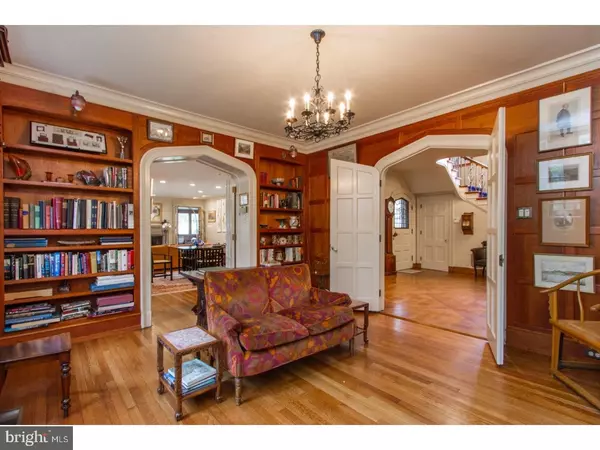$975,000
$1,155,000
15.6%For more information regarding the value of a property, please contact us for a free consultation.
5 Beds
6 Baths
8,231 SqFt
SOLD DATE : 04/28/2017
Key Details
Sold Price $975,000
Property Type Single Family Home
Sub Type Detached
Listing Status Sold
Purchase Type For Sale
Square Footage 8,231 sqft
Price per Sqft $118
Subdivision Penn Valley
MLS Listing ID 1003143825
Sold Date 04/28/17
Style Normandy
Bedrooms 5
Full Baths 5
Half Baths 1
HOA Y/N N
Abv Grd Liv Area 8,231
Originating Board TREND
Year Built 1920
Annual Tax Amount $27,475
Tax Year 2017
Lot Size 2.490 Acres
Acres 2.49
Lot Dimensions 332
Property Description
The elegance of yesteryear has been coupled with today's amenities in this magnificent stone Normandy Manor home which is tucked away from the road at the end of a long driveway on 2+ acres. An enchanting covered porch welcomes you into the gracious foyer which features a dramatic turned staircase, beautiful hardwood floors and a powder room. Superb architectural details, unparalleled craftsmanship and the finest materials are on display throughout the well-proportioned, spacious rooms which are wonderfully suited for comfortable family living as well as grand scale entertaining. The expansive formal living room boasts a fireplace, scenic views of the private grounds and opens to a sun room with a custom bar. A handsome library features a fireplace, built-ins and access to a lovely stone terrace. The spacious fireside dining room includes a large picture window which overlooks the terrace. The European style island kitchen includes top-of-the-line appliances and is truly a culinary enthusiast's delight. The bright breakfast room is adjacent to an enclosed breezeway which leads to a fabulous heated, indoor swimming pool which features its own changing rooms, bath and sauna. The second floor includes a study, a sitting room, a luxurious master bath and master bedroom which has its own private balcony. Two additional bedrooms and two bathrooms complete this level. Step down to the back stairwell where there is an additional bedroom, bathroom and laundry room. Ascending to the third floor, a quaint original built-in linen closet lines the stairs which open to a loft area, two bedrooms and hall bath. This classic Main Line estate has been meticulously maintained and tastefully updated with a contemporary flair. The privacy this home offers is incomparable and the location places it right on the pulse of the Main Line, within minutes to major highways for easy access to center city Philadelphia.
Location
State PA
County Montgomery
Area Lower Merion Twp (10640)
Zoning R2
Rooms
Other Rooms Living Room, Dining Room, Primary Bedroom, Bedroom 2, Bedroom 3, Kitchen, Bedroom 1, Other
Basement Full, Unfinished, Outside Entrance
Interior
Interior Features Primary Bath(s), Kitchen - Island
Hot Water Natural Gas
Heating Gas
Cooling Central A/C
Fireplace N
Heat Source Natural Gas
Laundry Upper Floor
Exterior
Exterior Feature Patio(s)
Garage Spaces 5.0
Pool In Ground
Water Access N
Roof Type Slate
Accessibility None
Porch Patio(s)
Attached Garage 2
Total Parking Spaces 5
Garage Y
Building
Story 2.5
Foundation Stone
Sewer Public Sewer
Water Public
Architectural Style Normandy
Level or Stories 2.5
Additional Building Above Grade
New Construction N
Schools
Elementary Schools Penn Valley
Middle Schools Welsh Valley
School District Lower Merion
Others
Senior Community No
Tax ID 40-00-08448-008
Ownership Fee Simple
Read Less Info
Want to know what your home might be worth? Contact us for a FREE valuation!

Our team is ready to help you sell your home for the highest possible price ASAP

Bought with Debra S Alberti • BHHS Fox & Roach-Haverford
"My job is to find and attract mastery-based agents to the office, protect the culture, and make sure everyone is happy! "
tyronetoneytherealtor@gmail.com
4221 Forbes Blvd, Suite 240, Lanham, MD, 20706, United States






