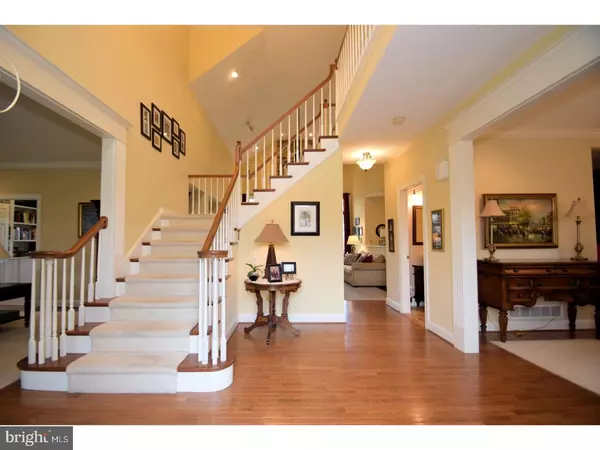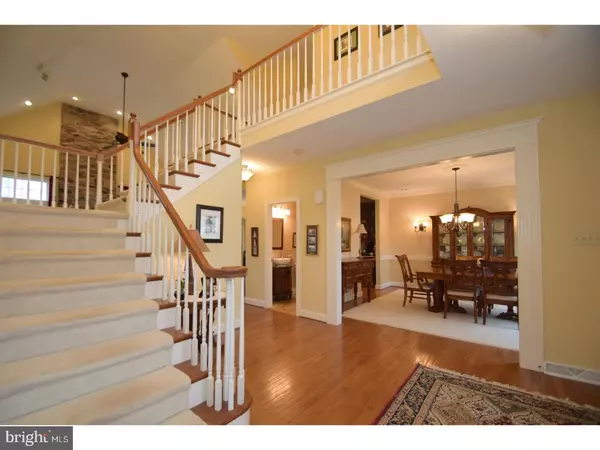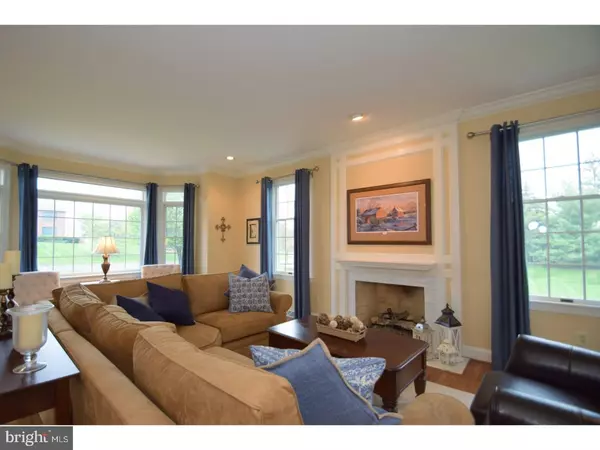$705,000
$746,900
5.6%For more information regarding the value of a property, please contact us for a free consultation.
5 Beds
5 Baths
4,856 SqFt
SOLD DATE : 07/26/2017
Key Details
Sold Price $705,000
Property Type Single Family Home
Sub Type Detached
Listing Status Sold
Purchase Type For Sale
Square Footage 4,856 sqft
Price per Sqft $145
Subdivision Hillcrest Mdws
MLS Listing ID 1003160165
Sold Date 07/26/17
Style Colonial
Bedrooms 5
Full Baths 3
Half Baths 2
HOA Y/N N
Abv Grd Liv Area 4,856
Originating Board TREND
Year Built 1991
Annual Tax Amount $13,672
Tax Year 2017
Lot Size 2.110 Acres
Acres 2.11
Lot Dimensions 263
Property Description
A rare opportunity! 2 acres in Worcester in desirable "Hillcrest Meadows"- Gracious inviting home awaits you... Meticulously updated & maintained. This Stately Colonial is all you've ever wanted & more! Enter through professionally landscaped gardens into 2 story foyer w/ turned & floating staircase. This Center Hall configuration feels current & updated. Hardwood Flooring graces the 1st floor w/ carpet inlays adding warmth & texture. Living Room features fireplace with a marble surround & custom moldings. Spacious Dining Room features bay window bringing in lots of natural light! Two story Family Room centered by a floor to ceiling stone fireplace is gorgeous! Custom Cherry built in bookcases & wet bar round out the entertainment value of this warm and inviting space. Library with beautiful built in cabinetry is conveniently located off the living & family rooms. Welcome to the the heart of the home- A magnificent kitchen NEW in 2012 at $90,000! No expense was spared creating this cook's paradise! Custom cherry cabinetry, distressed black island w/ seating for 4, chef grade stainless steel appliances,6 burner gas cooktop, a wall oven & wall microwave/convection oven, built in ref, Butler's Pantry & Breakfast Room w/ direct access to a stunning custom trex deck & paver patio w/ bucolic views makes every day a JOY! Family & Friends will totally enjoy this beautifully designed & highly functional space. Mudroom/laundry room, a back staircase & updated powder room complete this main floor. Second level presents a vaulted Master Suite complete w/cozy sitting area, walk in closets & updated main bath featuring water closet, jetted tub & custom cherry cabinetry w/ granite countertops. Four spacious additional bedrooms, one featuring an en suite bath & updated a hall bath complete this level. The walkout basement has been designed as an entertainment haven! The joy of entertaining continues on this level- A massive wet bar w/ refrigerator & dishwasher. Multiple entertainment areas & a powder room will allow you to set up the space to use exactly as you wish! Beautiful paver patio featuring a fire pit allows the entertainment to continue to the outdoors! Lovingly maintained home invites comfort & elegance! No expense has been spared in updating & keeping it current. Award winning Methacton school system- A country feel w/ spacious grounds YET conveniently located to major areas! Allow yourself the pleasure of comfort, style & space- Welcome to your New Home !
Location
State PA
County Montgomery
Area Worcester Twp (10667)
Zoning AGR
Rooms
Other Rooms Living Room, Dining Room, Primary Bedroom, Bedroom 2, Bedroom 3, Kitchen, Family Room, Bedroom 1, Other
Basement Full, Outside Entrance, Fully Finished
Interior
Interior Features Primary Bath(s), Kitchen - Island, Butlers Pantry, Ceiling Fan(s), WhirlPool/HotTub, Wet/Dry Bar, Kitchen - Eat-In
Hot Water Natural Gas
Heating Gas, Forced Air
Cooling Central A/C
Flooring Wood, Fully Carpeted, Tile/Brick
Fireplaces Number 2
Fireplaces Type Marble, Stone
Equipment Cooktop, Oven - Wall, Oven - Self Cleaning, Dishwasher, Refrigerator, Disposal, Built-In Microwave
Fireplace Y
Appliance Cooktop, Oven - Wall, Oven - Self Cleaning, Dishwasher, Refrigerator, Disposal, Built-In Microwave
Heat Source Natural Gas
Laundry Main Floor
Exterior
Exterior Feature Deck(s), Patio(s)
Garage Spaces 5.0
Utilities Available Cable TV
Water Access N
Roof Type Pitched
Accessibility None
Porch Deck(s), Patio(s)
Attached Garage 2
Total Parking Spaces 5
Garage Y
Building
Lot Description Corner, Level, Open, Front Yard, Rear Yard, SideYard(s)
Story 2
Foundation Concrete Perimeter
Sewer Public Sewer
Water Public
Architectural Style Colonial
Level or Stories 2
Additional Building Above Grade
Structure Type Cathedral Ceilings,9'+ Ceilings,High
New Construction N
Schools
High Schools Methacton
School District Methacton
Others
Pets Allowed Y
Senior Community No
Tax ID 67-00-00671-666
Ownership Fee Simple
Acceptable Financing Conventional
Listing Terms Conventional
Financing Conventional
Pets Allowed Case by Case Basis
Read Less Info
Want to know what your home might be worth? Contact us for a FREE valuation!

Our team is ready to help you sell your home for the highest possible price ASAP

Bought with Robert C Lagreca • Lagreca & Quinn Real Estate Services Inc
"My job is to find and attract mastery-based agents to the office, protect the culture, and make sure everyone is happy! "
tyronetoneytherealtor@gmail.com
4221 Forbes Blvd, Suite 240, Lanham, MD, 20706, United States






