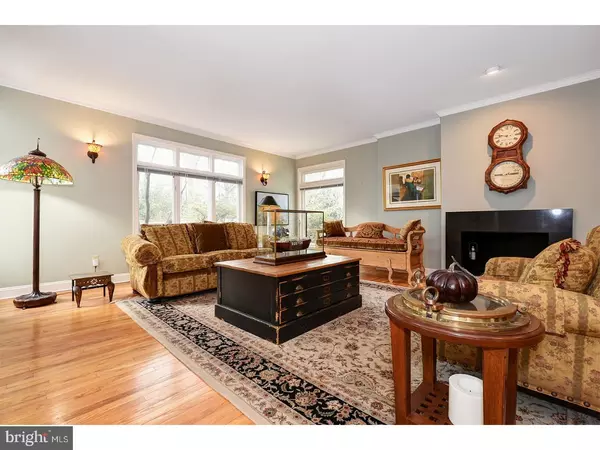$1,200,000
$1,260,000
4.8%For more information regarding the value of a property, please contact us for a free consultation.
5 Beds
6 Baths
5,754 SqFt
SOLD DATE : 06/19/2017
Key Details
Sold Price $1,200,000
Property Type Single Family Home
Sub Type Detached
Listing Status Sold
Purchase Type For Sale
Square Footage 5,754 sqft
Price per Sqft $208
Subdivision None Available
MLS Listing ID 1003145481
Sold Date 06/19/17
Style Other
Bedrooms 5
Full Baths 5
Half Baths 1
HOA Y/N N
Abv Grd Liv Area 5,754
Originating Board TREND
Year Built 1940
Annual Tax Amount $22,713
Tax Year 2017
Lot Size 0.870 Acres
Acres 0.87
Lot Dimensions 255
Property Description
Imagine being nestled in your own private oasis, steps away from the upscale shops and fine dining of Suburban Square or hop on the train to Center City. Professionally landscaped, fully fenced .87 acres, this property showcases mature trees and picturesque grounds. A wonderful open floor plan boasts a gracious 2- Story foyer, oversized living room with fireplace, bright and sunny dining room, professional office and home theatre. Enjoy the grand 2- Story family room with vaulted ceilings and floor to ceiling stone fireplace with wood burning insert. But that's not all! The state of the art gourmet chef's kitchen with commercial grade Sub Zero and Wolf appliances including an expansive center island is a wonderful entertaining space for large or small gatherings. The kitchen flows into the sun filled eating area that leads out onto the patio with fire pit and pizza oven. Upstairs you will be delighted to find the oversized master bedroom with en suite bathroom, separate sitting room, many walk in closets. Each of the additional 3 bedrooms are substantial with bonus closet space. CHOICE ZONE for Lower Merion and Harriton High Schools, also in the walk zone for Lower Merion High School.
Location
State PA
County Montgomery
Area Lower Merion Twp (10640)
Zoning R1
Rooms
Other Rooms Living Room, Dining Room, Primary Bedroom, Bedroom 2, Bedroom 3, Kitchen, Family Room, Bedroom 1, Laundry, Other, Attic
Basement Partial, Unfinished
Interior
Interior Features Primary Bath(s), Kitchen - Island, Skylight(s), Ceiling Fan(s), Kitchen - Eat-In
Hot Water Natural Gas
Heating Gas
Cooling Central A/C
Fireplaces Number 2
Equipment Commercial Range, Dishwasher, Refrigerator, Disposal
Fireplace Y
Appliance Commercial Range, Dishwasher, Refrigerator, Disposal
Heat Source Natural Gas
Laundry Main Floor
Exterior
Exterior Feature Patio(s)
Garage Spaces 5.0
Fence Other
Utilities Available Cable TV
Water Access N
Roof Type Shingle
Accessibility None
Porch Patio(s)
Attached Garage 2
Total Parking Spaces 5
Garage Y
Building
Lot Description Corner
Story 2
Foundation Concrete Perimeter
Sewer Public Sewer
Water Public
Architectural Style Other
Level or Stories 2
Additional Building Above Grade
Structure Type Cathedral Ceilings,9'+ Ceilings
New Construction N
Schools
School District Lower Merion
Others
Senior Community No
Tax ID 40-00-33248-003
Ownership Fee Simple
Security Features Security System
Read Less Info
Want to know what your home might be worth? Contact us for a FREE valuation!

Our team is ready to help you sell your home for the highest possible price ASAP

Bought with Damon C. Michels • BHHS Fox & Roach - Narberth
"My job is to find and attract mastery-based agents to the office, protect the culture, and make sure everyone is happy! "
tyronetoneytherealtor@gmail.com
4221 Forbes Blvd, Suite 240, Lanham, MD, 20706, United States






