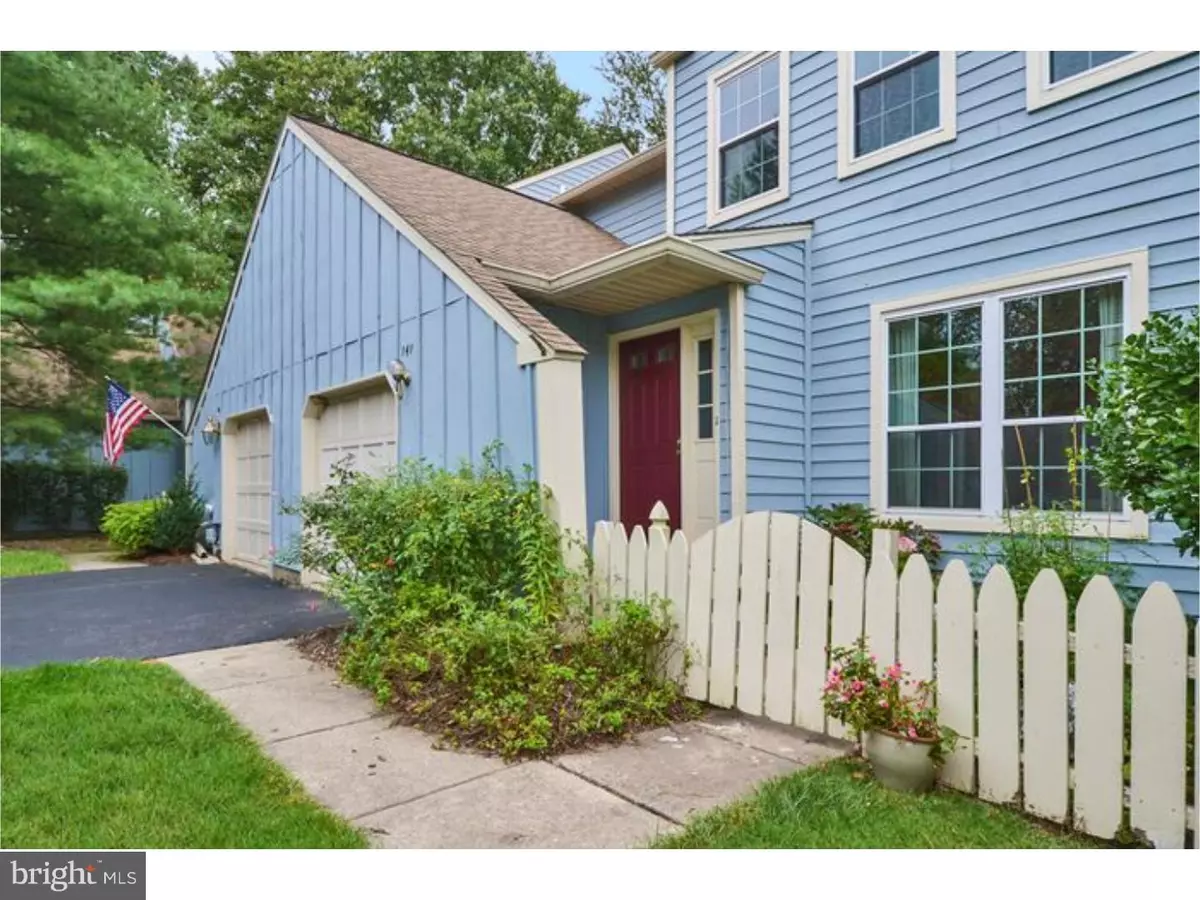$290,000
$290,000
For more information regarding the value of a property, please contact us for a free consultation.
3 Beds
3 Baths
2,246 SqFt
SOLD DATE : 12/29/2015
Key Details
Sold Price $290,000
Property Type Townhouse
Sub Type Interior Row/Townhouse
Listing Status Sold
Purchase Type For Sale
Square Footage 2,246 sqft
Price per Sqft $129
Subdivision Blue Bell Woods
MLS Listing ID 1003469689
Sold Date 12/29/15
Style Colonial
Bedrooms 3
Full Baths 2
Half Baths 1
HOA Fees $380/mo
HOA Y/N Y
Abv Grd Liv Area 2,246
Originating Board TREND
Year Built 1988
Annual Tax Amount $4,080
Tax Year 2015
Lot Size 2,231 Sqft
Acres 0.05
Lot Dimensions 28
Property Description
If you enjoy a home among tranquil settings, then look no more! This beautiful home in Blue Bell Woods is for you! Set in serene surroundings this lovely townhouse has 3 bedrooms, 2 1/2 baths and a spacious loft that could serve as an office, fourth bedroom or more. Enter into a spacious living room with large windows allowing plenty of natural light and a view to a lovely flower garden with mature plantings. There is a bright kitchen with plenty of counter space, a new 5-burner stove, a new dishwasher and a breakfast room overlooking the peaceful woods a few feet behind the house. From the kitchen there is access to the open family room with wood burning fireplace and sliding doors to the deck. Relaxation on the deck is enhanced by the peaceful wooded area nearby. On the second floor there is a large main bedroom with en-suite bath, plus walk-in closet, two additional bedrooms and hall bath. The spacious third floor loft can be used for anything you want-office, art studio, meditation room, playroom, your choice. The living space is enhanced by the full basement. The entire basement floor is made of sprung wood, which is ideal for dancing, jumping and fun. The other side of the basement allows for storage or your imagination. With a community pool, two tennis courts, playground, outside maintenance, lawn care, snow and trash removal, Blue Bell Woods Homeowners Association provides real value. You must see this home to appreciate it.
Location
State PA
County Montgomery
Area Whitpain Twp (10666)
Zoning R1
Direction Northwest
Rooms
Other Rooms Living Room, Dining Room, Primary Bedroom, Bedroom 2, Kitchen, Family Room, Bedroom 1, Other, Attic
Basement Full, Fully Finished
Interior
Interior Features Primary Bath(s), Skylight(s), Dining Area
Hot Water Natural Gas
Heating Gas, Forced Air
Cooling Central A/C
Flooring Wood, Fully Carpeted
Fireplaces Number 1
Equipment Oven - Self Cleaning, Commercial Range, Dishwasher, Refrigerator, Disposal, Energy Efficient Appliances, Built-In Microwave
Fireplace Y
Appliance Oven - Self Cleaning, Commercial Range, Dishwasher, Refrigerator, Disposal, Energy Efficient Appliances, Built-In Microwave
Heat Source Natural Gas
Laundry Main Floor
Exterior
Exterior Feature Deck(s)
Garage Spaces 1.0
Fence Other
Pool In Ground
Amenities Available Tennis Courts, Club House, Tot Lots/Playground
Waterfront N
Water Access N
Roof Type Pitched,Shingle
Accessibility None
Porch Deck(s)
Parking Type On Street, Attached Garage
Attached Garage 1
Total Parking Spaces 1
Garage Y
Building
Lot Description Irregular
Story 3+
Foundation Stone
Sewer Public Sewer
Water Public
Architectural Style Colonial
Level or Stories 3+
Additional Building Above Grade
Structure Type 9'+ Ceilings
New Construction N
Schools
Middle Schools Wissahickon
High Schools Wissahickon Senior
School District Wissahickon
Others
HOA Fee Include Common Area Maintenance,Ext Bldg Maint,Lawn Maintenance,Snow Removal,Trash,Sewer,Pool(s)
Tax ID 66-00-04943-409
Ownership Fee Simple
Acceptable Financing Conventional, VA, FHA 203(b)
Listing Terms Conventional, VA, FHA 203(b)
Financing Conventional,VA,FHA 203(b)
Read Less Info
Want to know what your home might be worth? Contact us for a FREE valuation!

Our team is ready to help you sell your home for the highest possible price ASAP

Bought with Marion C Dinofa • BHHS Fox & Roach-Bryn Mawr

"My job is to find and attract mastery-based agents to the office, protect the culture, and make sure everyone is happy! "
tyronetoneytherealtor@gmail.com
4221 Forbes Blvd, Suite 240, Lanham, MD, 20706, United States






