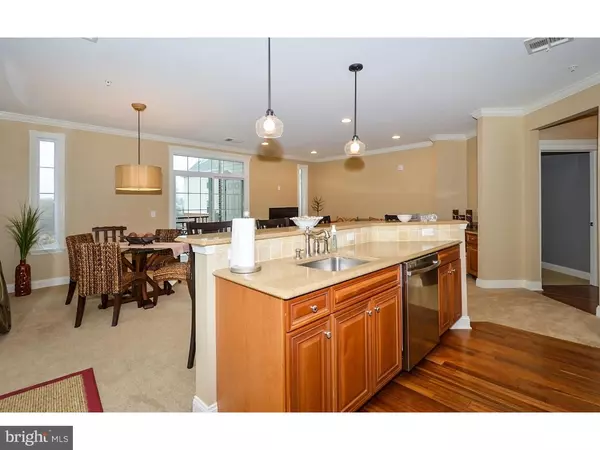$312,888
$312,900
For more information regarding the value of a property, please contact us for a free consultation.
2 Beds
2 Baths
1,377 SqFt
SOLD DATE : 03/30/2016
Key Details
Sold Price $312,888
Property Type Single Family Home
Sub Type Unit/Flat/Apartment
Listing Status Sold
Purchase Type For Sale
Square Footage 1,377 sqft
Price per Sqft $227
Subdivision The Grande At Riverview
MLS Listing ID 1003472303
Sold Date 03/30/16
Style Colonial
Bedrooms 2
Full Baths 2
HOA Fees $360/mo
HOA Y/N N
Abv Grd Liv Area 1,377
Originating Board TREND
Year Built 2010
Annual Tax Amount $3,622
Tax Year 2016
Lot Size 1,377 Sqft
Acres 0.03
Lot Dimensions 0 X 0
Property Description
Maintenance free living at its' best is what is offered at The Grande at Riverview. Not only by the amenities offered within the Association but the home itself is more than move in ready. This stunningly neutral, rarely offered End Unit, the "Mifflin" model, offering 9 Foot Ceilings and gleaming Hardwood floors which flow from the elongated Foyer through the Kitchen. At the heart of this home is the Kitchen with 42 inch Cabinetry topped with Crown Molding, Granite 2 Tier Island Countertop, Soft Close Drawers, Stainless Steel Appliances and Ceramic Backsplash. To help with your visual the Kitchen, Dining area and Great Room are all one large room - ideal when entertaining as the "Chef" will always be part of the Party. As the home is a End Unit the Great Room offers 2 sets of sliders, with Transom Windows above and each leading to a Balcony with storage closets. Thus much natural light flows through the home. Also found in the Great Room is a built in Desk having a Granite top and new replacement carpeting. Be sure to note the Crown Molding which runs continuously from the front door through the Kitchen, Dining Area and Great Room. The Master suite is bright and airy, includes 2 closets (one of which is an enormous Walk In), Recessed Lights, Crown Molding and a stunning Master Bath with Granite double Vanity, Ceramic Tiled flooring and clear Glass stall shower and Soaking Tub with Ceramic Tiled Surround. The good sized, 2nd Bedroom, (located off the main entrance hallway) also features Crown Molding. The guest Bathroom off the hallway is equally attractive with ceramic Tiled flooring, Granite vanity and Tub/Shower with Ceramic Tiled surround. Completing the Floor Plan is the Washer and Dryer hidden behind the double closet off the front Hallway. Association includes use of Gym & resort style swimming pool. Complex located just a short walk to the many eateries found in Conshohocken, commuter rail line to Philadelphia and easy access to walking and biking trails along the Schuylkill River. This is a great place to call home !
Location
State PA
County Montgomery
Area Conshohocken Boro (10605)
Zoning R-SP1
Rooms
Other Rooms Living Room, Primary Bedroom, Kitchen, Family Room, Bedroom 1, Attic
Interior
Interior Features Primary Bath(s), Kitchen - Island, Sprinkler System, Stall Shower, Kitchen - Eat-In
Hot Water Natural Gas
Heating Gas, Forced Air
Cooling Central A/C
Flooring Wood, Fully Carpeted, Tile/Brick
Equipment Oven - Self Cleaning, Dishwasher, Disposal, Built-In Microwave
Fireplace N
Appliance Oven - Self Cleaning, Dishwasher, Disposal, Built-In Microwave
Heat Source Natural Gas
Laundry Main Floor
Exterior
Exterior Feature Patio(s)
Parking Features Inside Access, Garage Door Opener
Garage Spaces 1.0
Utilities Available Cable TV
Amenities Available Swimming Pool, Club House
Water Access N
Roof Type Pitched,Shingle
Accessibility None
Porch Patio(s)
Attached Garage 1
Total Parking Spaces 1
Garage Y
Building
Sewer Public Sewer
Water Public
Architectural Style Colonial
Additional Building Above Grade
Structure Type 9'+ Ceilings
New Construction N
Schools
High Schools Plymouth Whitemarsh
School District Colonial
Others
HOA Fee Include Pool(s),Common Area Maintenance,Ext Bldg Maint,Lawn Maintenance,Snow Removal,Trash,Insurance,Health Club
Senior Community No
Tax ID 05-00-02684-709
Ownership Condominium
Acceptable Financing Conventional
Listing Terms Conventional
Financing Conventional
Read Less Info
Want to know what your home might be worth? Contact us for a FREE valuation!

Our team is ready to help you sell your home for the highest possible price ASAP

Bought with Shen Huang • Pan Am Realty Company Inc
"My job is to find and attract mastery-based agents to the office, protect the culture, and make sure everyone is happy! "
tyronetoneytherealtor@gmail.com
4221 Forbes Blvd, Suite 240, Lanham, MD, 20706, United States






