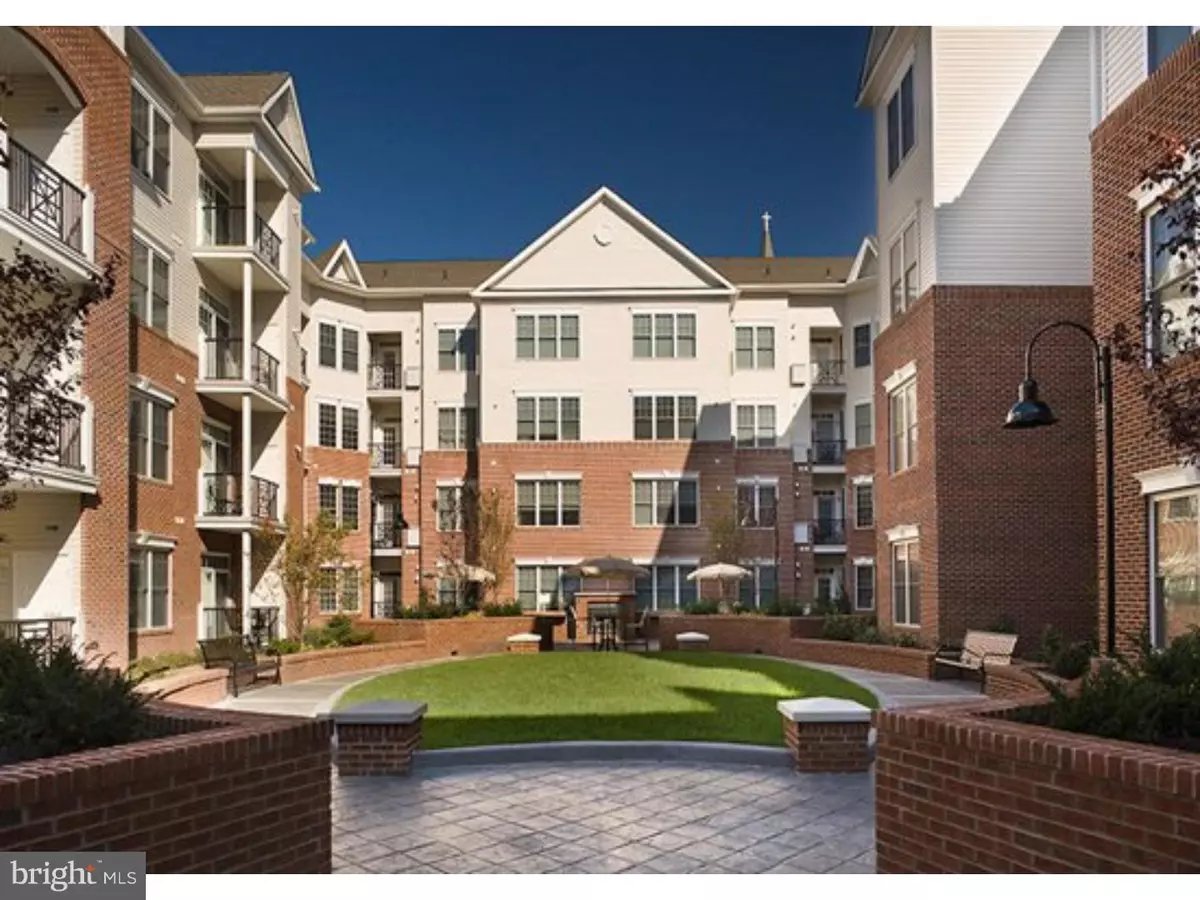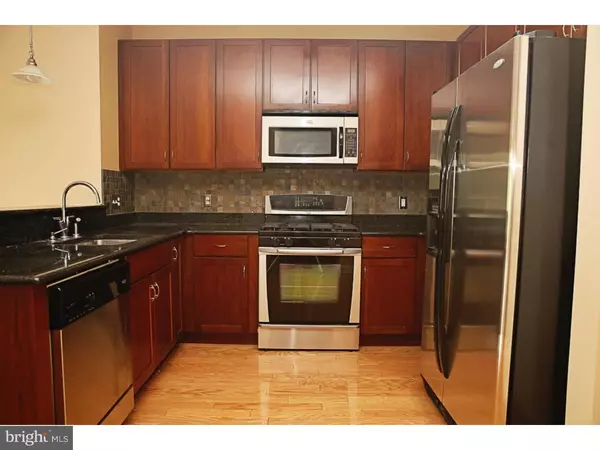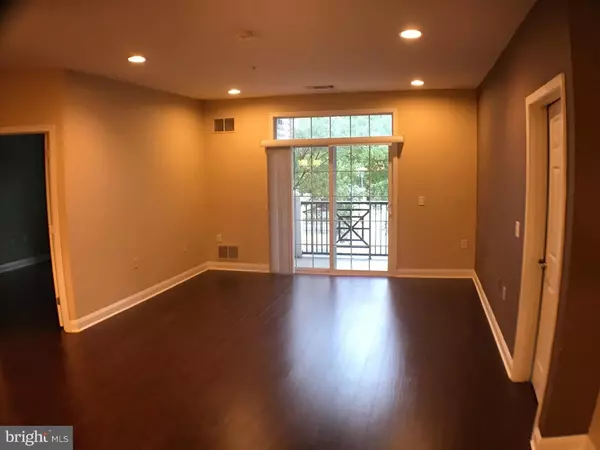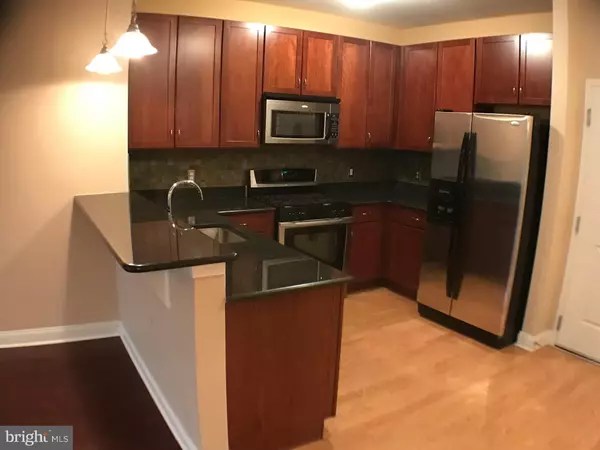$285,000
$284,990
For more information regarding the value of a property, please contact us for a free consultation.
2 Beds
2 Baths
1,254 SqFt
SOLD DATE : 12/27/2016
Key Details
Sold Price $285,000
Property Type Single Family Home
Sub Type Unit/Flat/Apartment
Listing Status Sold
Purchase Type For Sale
Square Footage 1,254 sqft
Price per Sqft $227
Subdivision The Grande At Riverview
MLS Listing ID 1003480477
Sold Date 12/27/16
Style Other
Bedrooms 2
Full Baths 2
HOA Fees $360/mo
HOA Y/N N
Abv Grd Liv Area 1,254
Originating Board TREND
Year Built 2007
Annual Tax Amount $3,428
Tax Year 2016
Lot Size 1,254 Sqft
Acres 0.03
Property Description
Modern and spacious 2 bedroom, 2 full bathroom condo with designated 1-car garage parking, pool, gym, manicured landscaped community, all in a convenient location! Carefree living at it's best in a central location, only a few minute walk to vibrant Conshohocken, a short train or car ride to Center City and so much more. The Conshohocken R6 regional rail station is only 1 block away. Enter the secure building to the elevator and up to the 2nd floor. The unit begins with a spacious foyer entrance including a coat closet and a great view of the expansive almost 1300 square foot home. The open floor plan includes a modern kitchen with breakfast bar, dining area and large living room with sliding door that allows the natural light to flood in. The unit was recently updated with hardwood floors throughout to add to the modern style and maintenance-free living. The kitchen features plenty of space on the granite counters including the large breakfast bar, custom tile backsplash, wood shaker style cabinets and stainless steel appliances. The master suite sits on one side of the condo and includes a spacious bedroom, walk-in closet as well as second double closet and generous sized master bathroom that includes a double sink vanity with plenty of storage space, tiled shower with glass enclosure and oversized tub. The master suite has all you have been dreaming about! On the other side of the unit is the 2nd bedroom suite. The 2nd bedroom also includes 2 large closets and an entry to the 2nd full bathroom. The second bathroom is very large, with a tiled shower/tub combination with glass doors, stylish vanity and linen closet. The bathroom includes a second entry that leads to a bonus space with built in granite desk area, laundry room with full size washer and dryer and shelves for storage, as well as a coat closet. The unit has great natural light throughout from the sliding door with window above and the oversized windows. The Grande community features great amenities including an awesome pool, full gym, community center, beautiful courtyards with grills for use by residents and plenty of guest parking. Not only is this home convenient to so much, but the complex also backs up to the Valley Forge bike path. Schedule your showing today to see and experience this fabulous unit for yourself! Condo fee covers water, sewer, exterior maintenance and insurance, pool, gym, landscaping and more.
Location
State PA
County Montgomery
Area Conshohocken Boro (10605)
Zoning R-SP1
Rooms
Other Rooms Living Room, Dining Room, Primary Bedroom, Kitchen, Family Room, Bedroom 1, Laundry
Interior
Interior Features Primary Bath(s), Ceiling Fan(s), Elevator, Dining Area
Hot Water Natural Gas
Heating Gas, Forced Air
Cooling Central A/C
Flooring Wood, Tile/Brick
Equipment Built-In Range, Dishwasher, Disposal, Built-In Microwave
Fireplace N
Appliance Built-In Range, Dishwasher, Disposal, Built-In Microwave
Heat Source Natural Gas
Laundry Main Floor
Exterior
Exterior Feature Balcony
Garage Spaces 2.0
Pool In Ground
Utilities Available Cable TV
Water Access N
Accessibility None
Porch Balcony
Attached Garage 1
Total Parking Spaces 2
Garage Y
Building
Sewer Public Sewer
Water Public
Architectural Style Other
Additional Building Above Grade
New Construction N
Schools
School District Colonial
Others
Pets Allowed Y
HOA Fee Include Common Area Maintenance,Ext Bldg Maint,Lawn Maintenance,Snow Removal,Trash,Water,Sewer,Parking Fee,Insurance,Pool(s),Health Club,All Ground Fee,Management
Senior Community No
Tax ID 05-00-11876-437
Ownership Condominium
Acceptable Financing Conventional, VA, FHA 203(b)
Listing Terms Conventional, VA, FHA 203(b)
Financing Conventional,VA,FHA 203(b)
Pets Allowed Case by Case Basis
Read Less Info
Want to know what your home might be worth? Contact us for a FREE valuation!

Our team is ready to help you sell your home for the highest possible price ASAP

Bought with Kim Henderson • Long & Foster Real Estate, Inc.
"My job is to find and attract mastery-based agents to the office, protect the culture, and make sure everyone is happy! "
tyronetoneytherealtor@gmail.com
4221 Forbes Blvd, Suite 240, Lanham, MD, 20706, United States






