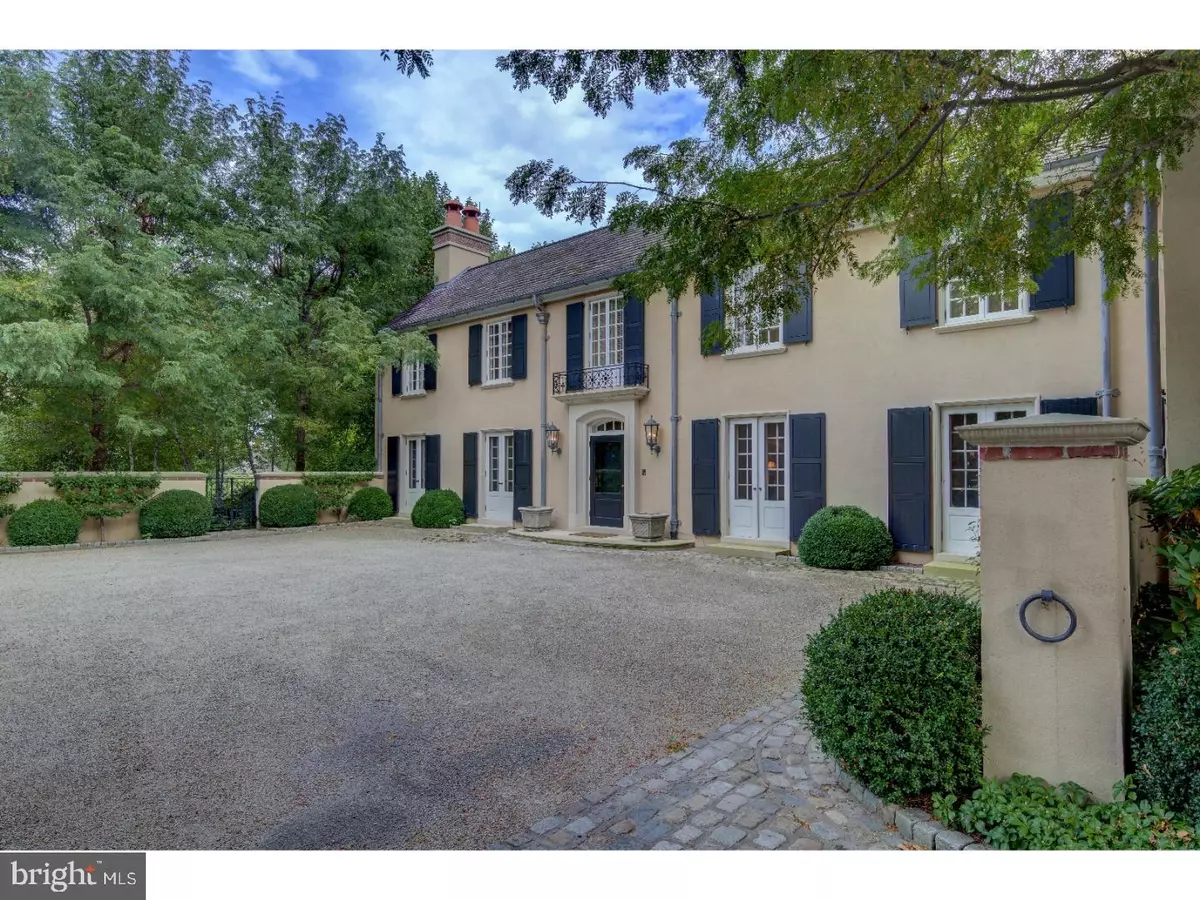$3,250,000
$4,000,000
18.8%For more information regarding the value of a property, please contact us for a free consultation.
5 Beds
8 Baths
7,801 SqFt
SOLD DATE : 11/07/2017
Key Details
Sold Price $3,250,000
Property Type Single Family Home
Sub Type Detached
Listing Status Sold
Purchase Type For Sale
Square Footage 7,801 sqft
Price per Sqft $416
Subdivision None Available
MLS Listing ID 1000282309
Sold Date 11/07/17
Style Colonial,French
Bedrooms 5
Full Baths 4
Half Baths 4
HOA Y/N N
Abv Grd Liv Area 7,801
Originating Board TREND
Year Built 1953
Annual Tax Amount $57,841
Tax Year 2017
Lot Size 2.840 Acres
Acres 2.84
Lot Dimensions 535
Property Description
Stunning elegance describe this masterfully done French country estate. Sitting on 3 secluded acres in the heart of one of the most prestigious of neighborhoods this home has it all. Designed on the inside by renowned architect Peter Zimmerman and the outside by Charles Hess this home exudes sophistication but is also incredibly comfortable. Open all of the french doors and enjoy the breeze, have a dinner party under the pergola with the twinkly lights sparkling, take a midnight swim, or relax in the spa by the carriage house. There is plenty of space in this 8,000 sq foot beauty with 5 bedrooms and 5/4 bathrooms. There are coffered and latticework ceilings, stunning reclaimed pecan floors, lime stone fireplaces (7 of them), huge windows, radiant floor heating throughout, a heated garage, flag stone patios and gorgeous landscaping. The carriage house has a large entertaining space, 1/2 bath and 2nd floor bedroom and full bath. Really a perfect place for an additional office, guest house or game room. Architecturally stylish on the inside and one of kind vistas on the outside make this the perfect home
Location
State PA
County Montgomery
Area Lower Merion Twp (10640)
Zoning RA
Rooms
Other Rooms Living Room, Dining Room, Primary Bedroom, Bedroom 2, Bedroom 3, Kitchen, Family Room, Den, Bedroom 1, Study, Laundry, Other, Attic
Basement Partial, Fully Finished
Interior
Interior Features Primary Bath(s), Kitchen - Island, Butlers Pantry, Kitchen - Eat-In
Hot Water Natural Gas
Heating Radiant, Zoned
Cooling Central A/C
Equipment Commercial Range, Dishwasher, Refrigerator, Disposal
Fireplace N
Appliance Commercial Range, Dishwasher, Refrigerator, Disposal
Heat Source Natural Gas
Laundry Upper Floor
Exterior
Exterior Feature Patio(s)
Garage Spaces 6.0
Pool In Ground
Water Access N
Roof Type Pitched
Accessibility None
Porch Patio(s)
Total Parking Spaces 6
Garage Y
Building
Lot Description Level, SideYard(s)
Story 2
Foundation Concrete Perimeter
Sewer On Site Septic
Water Public
Architectural Style Colonial, French
Level or Stories 2
Additional Building Above Grade
Structure Type 9'+ Ceilings
New Construction N
Schools
Elementary Schools Gladwyne
Middle Schools Welsh Valley
High Schools Harriton Senior
School District Lower Merion
Others
Senior Community No
Tax ID 40-00-08160-008
Ownership Fee Simple
Security Features Security System
Read Less Info
Want to know what your home might be worth? Contact us for a FREE valuation!

Our team is ready to help you sell your home for the highest possible price ASAP

Bought with Lavinia Smerconish • BHHS Fox & Roach-Bryn Mawr
"My job is to find and attract mastery-based agents to the office, protect the culture, and make sure everyone is happy! "
tyronetoneytherealtor@gmail.com
4221 Forbes Blvd, Suite 240, Lanham, MD, 20706, United States






