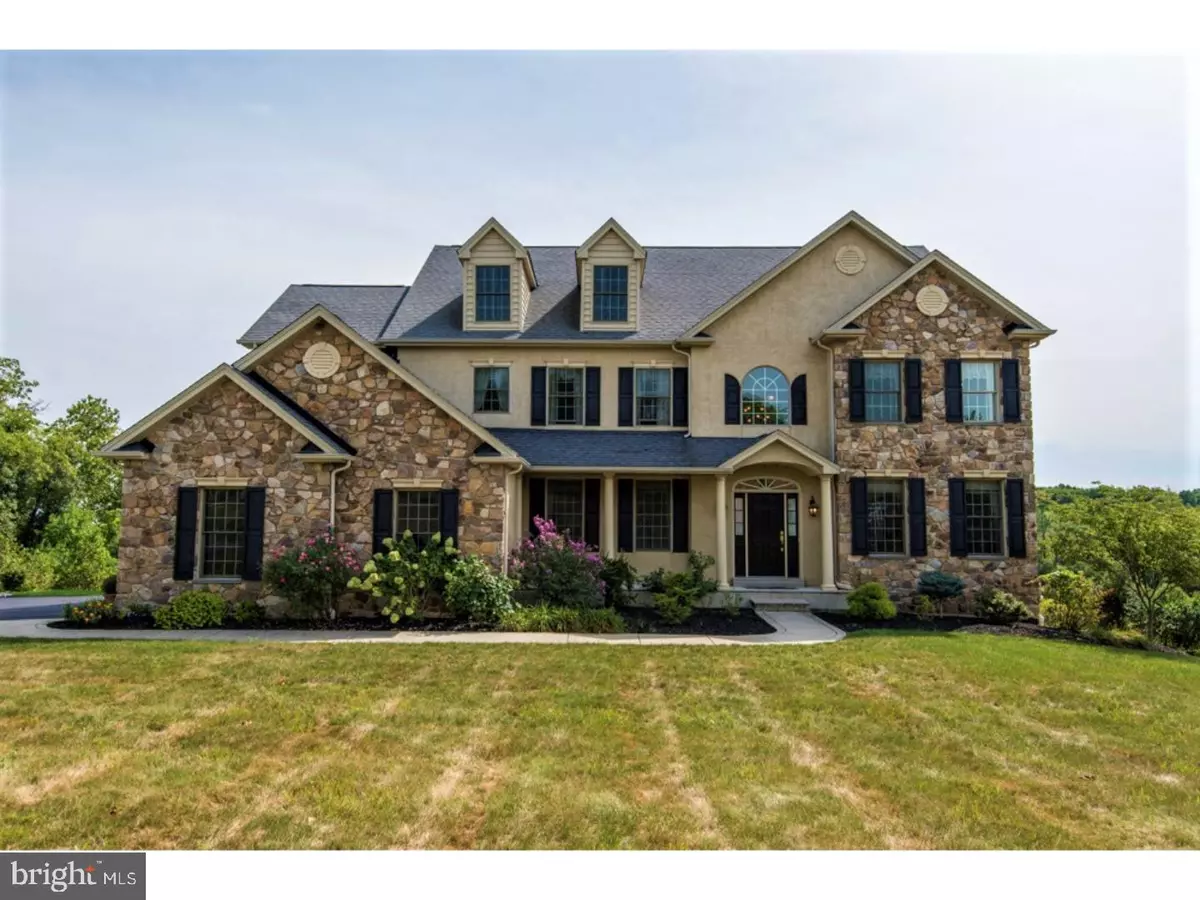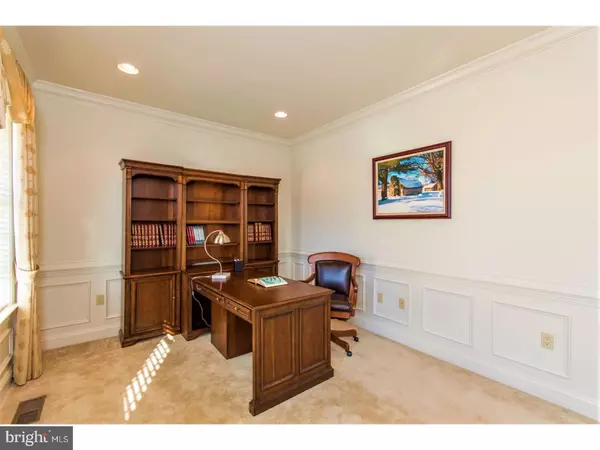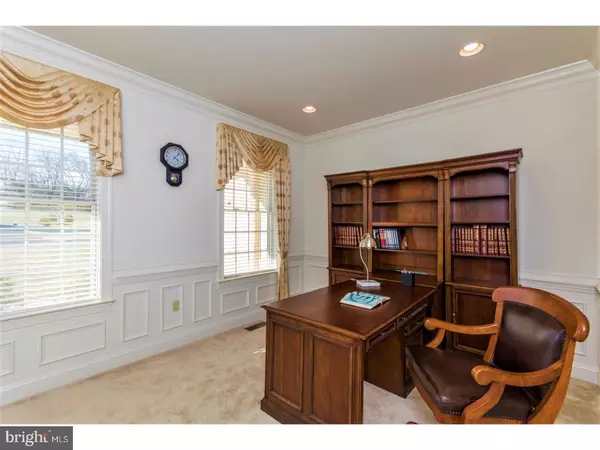$645,000
$669,900
3.7%For more information regarding the value of a property, please contact us for a free consultation.
4 Beds
4 Baths
3,839 SqFt
SOLD DATE : 10/31/2017
Key Details
Sold Price $645,000
Property Type Single Family Home
Sub Type Detached
Listing Status Sold
Purchase Type For Sale
Square Footage 3,839 sqft
Price per Sqft $168
Subdivision The Stables
MLS Listing ID 1000458879
Sold Date 10/31/17
Style Colonial
Bedrooms 4
Full Baths 3
Half Baths 1
HOA Fees $125/mo
HOA Y/N Y
Abv Grd Liv Area 3,839
Originating Board TREND
Year Built 2008
Annual Tax Amount $13,586
Tax Year 2017
Lot Size 0.702 Acres
Acres 0.7
Lot Dimensions 216
Property Description
NEWLY RENOVATED 2017. WELCOME HOME! Your first impression will be the beautifully designed landscaping hugging the house displaying great curb appeal, giving you a sense of pride when you come home each day. Step inside, you will encounter the open and airy layout with natural light drooping over the whole house from outdoors. The grand foyer with a sweeping staircase and a Symphony chandelier draw you into this prolific living space made for entertaining. Living room is spacious, accented by a fabulous gas fireplace that flows through to the well lit dining room. The warm and fuzzy gourmet kitchen is upgraded with boasting custom cherry cabinetry, gorgeous granite counter tops and beautiful stainless appliances. Plenty of room to cook a simple family dinner or entertain friends. The breakfast bar featuring pendant lighting & bar seating will make your friends envious of your spectacular kitchen! Take a break and step out the sunroom and enjoy a hot cup of coffee on the double decks with unobstructed view of the valley that are blessed with peaceful wildlife. Occasionally with deers hanging around before sunset attracted by the safeness of this neighborhood. Strolling through the magnificent 2-story great room you will be greeted by the staircase that is laced with an elegantly crafted wooden banister guiding you warmly upstairs to your master suite. The master suite features a double sized walk-in closet, large windows, a convenient study area and accompany with a Gorgeous private 2-story master bath featuring an alluring glass enclosed shower, a whirlpool/jacuzzi, and double vanity. As you wander through the hallway, you will notice the second floor also encompasses 3 additional spacious bedrooms and 2 more bathrooms. Beautiful hardwood floor throughout the home. Laundry is conveniently located on the main level. But that's not all! This home also has a cozy office/library, a half bath, 3 car garage, and a unfinished walk-out basement that can be use as a game room and a home gym. Perfect for anyone, this beautiful luxurious, professionally-designed house is a dream home in a desirable premium Stables community in Methacton school district, meticulously finished throughout. Make an appointment to see it today!
Location
State PA
County Montgomery
Area Worcester Twp (10667)
Zoning RPD
Rooms
Other Rooms Living Room, Dining Room, Primary Bedroom, Bedroom 2, Bedroom 3, Kitchen, Family Room, Bedroom 1, Sun/Florida Room, Laundry, Other, Office
Basement Full, Unfinished, Outside Entrance
Interior
Interior Features Primary Bath(s), Kitchen - Island, Butlers Pantry, Ceiling Fan(s), WhirlPool/HotTub, Kitchen - Eat-In
Hot Water Natural Gas
Cooling Central A/C
Flooring Wood
Fireplaces Number 2
Fireplaces Type Gas/Propane
Equipment Oven - Wall, Oven - Self Cleaning, Energy Efficient Appliances
Fireplace Y
Window Features Energy Efficient
Appliance Oven - Wall, Oven - Self Cleaning, Energy Efficient Appliances
Heat Source Natural Gas
Laundry Main Floor
Exterior
Exterior Feature Deck(s)
Parking Features Garage Door Opener, Oversized
Garage Spaces 6.0
Water Access N
Roof Type Pitched,Shingle
Accessibility None
Porch Deck(s)
Attached Garage 3
Total Parking Spaces 6
Garage Y
Building
Story 2
Foundation Concrete Perimeter
Sewer On Site Septic
Water Public
Architectural Style Colonial
Level or Stories 2
Additional Building Above Grade
Structure Type 9'+ Ceilings
New Construction N
Schools
Elementary Schools Worcester
Middle Schools Arcola
High Schools Methacton
School District Methacton
Others
Senior Community No
Tax ID 67-00-00616-064
Ownership Fee Simple
Acceptable Financing Conventional, VA, FHA 203(b)
Listing Terms Conventional, VA, FHA 203(b)
Financing Conventional,VA,FHA 203(b)
Read Less Info
Want to know what your home might be worth? Contact us for a FREE valuation!

Our team is ready to help you sell your home for the highest possible price ASAP

Bought with Yulin Fang • NextRE
"My job is to find and attract mastery-based agents to the office, protect the culture, and make sure everyone is happy! "
tyronetoneytherealtor@gmail.com
4221 Forbes Blvd, Suite 240, Lanham, MD, 20706, United States






