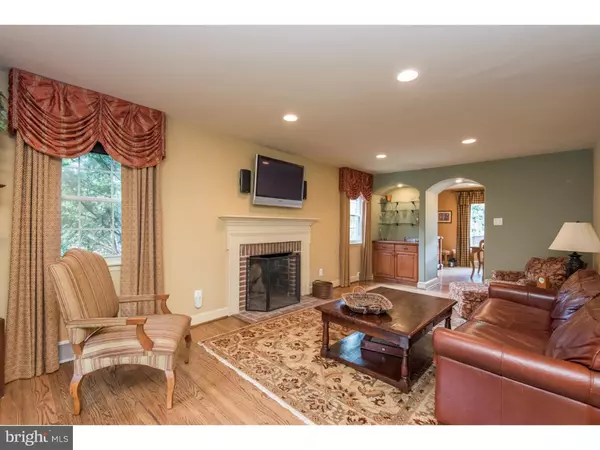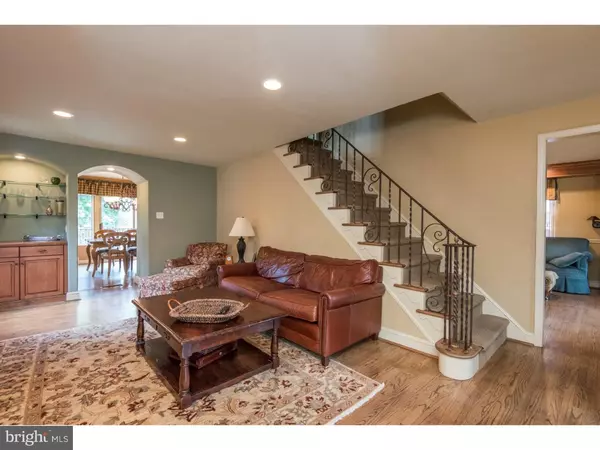$572,000
$565,000
1.2%For more information regarding the value of a property, please contact us for a free consultation.
4 Beds
3 Baths
2,394 SqFt
SOLD DATE : 10/18/2016
Key Details
Sold Price $572,000
Property Type Single Family Home
Sub Type Detached
Listing Status Sold
Purchase Type For Sale
Square Footage 2,394 sqft
Price per Sqft $238
Subdivision None Available
MLS Listing ID 1003479175
Sold Date 10/18/16
Style Colonial
Bedrooms 4
Full Baths 2
Half Baths 1
HOA Y/N N
Abv Grd Liv Area 2,394
Originating Board TREND
Year Built 1950
Annual Tax Amount $8,200
Tax Year 2016
Lot Size 6,325 Sqft
Acres 0.15
Lot Dimensions 55
Property Description
Around the bend from South Ardmore Park, this brick and stone colonial is ready and waiting for new owners to discover one of the Main Line's favorite neighborhoods. A friendly sidewalk community, neighbors enjoy convenience to schools, walkability to Ardmore retail, restaurants and public transportation and all the recreation this beautiful park has to offer. Come see this 4BR home located on the most desirable street in the neighborhood. You'll be greeted by a pretty garden and covered front porch before opening the front door to this traditional home, where you'll find living spaces and a floorplan that have been updated to suit today's lifestyle. The formal LR features a fireplace, an elegant built in cabinet and arched doorway leading to a perfectly situated DR owners will actually use. Not only are there sliders to a deck spanning the entire back of the home, but the DR also opens up to the kitchen creating a warm and functional space for family life and entertaining alike. A powder room completes this space. The kitchen itself is updated w/stainless appliances and granite countertops and plenty of custom cabinetry complete with a pantry. There is a coffee bar area as well as counter space for a breakfast bar. A door to the driveway makes bringing groceries into the kitchen a breeze. Coming full circle back to the front of the home from the kitchen is a large office or family room with built in cabinets and desk as well as a sunny bay window. This level is graced by gleaming hardwood floors and decorative moldings. Upstairs you will find a generously sized master bedroom with a beautifully updated bath. Three additional sunny bedrooms and an updated hall bath with tub complete this floor. The basement is partially finished, offering space for a play room, recreation or just watching tv. Outfitted with a french drain, the basement offers great storage space as well. Top rated Lower Merion Schools, a short distance to the R5 commuter train and convenient to U of P, Center City and major roadways.
Location
State PA
County Montgomery
Area Lower Merion Twp (10640)
Zoning R4
Rooms
Other Rooms Living Room, Dining Room, Primary Bedroom, Bedroom 2, Bedroom 3, Kitchen, Family Room, Bedroom 1, Laundry, Attic
Basement Full
Interior
Interior Features Primary Bath(s), Kitchen - Island, Ceiling Fan(s), Kitchen - Eat-In
Hot Water Natural Gas
Heating Gas, Forced Air
Cooling Central A/C
Flooring Wood, Tile/Brick
Fireplaces Number 1
Equipment Built-In Range, Oven - Self Cleaning, Dishwasher, Built-In Microwave
Fireplace Y
Window Features Bay/Bow
Appliance Built-In Range, Oven - Self Cleaning, Dishwasher, Built-In Microwave
Heat Source Natural Gas
Laundry Basement
Exterior
Exterior Feature Deck(s), Porch(es)
Utilities Available Cable TV
Waterfront N
Water Access N
Roof Type Pitched,Shingle
Accessibility None
Porch Deck(s), Porch(es)
Parking Type None
Garage N
Building
Lot Description Level, Front Yard, Rear Yard
Story 2
Sewer Public Sewer
Water Public
Architectural Style Colonial
Level or Stories 2
Additional Building Above Grade
New Construction N
Schools
School District Lower Merion
Others
Senior Community No
Tax ID 40-00-17856-005
Ownership Fee Simple
Read Less Info
Want to know what your home might be worth? Contact us for a FREE valuation!

Our team is ready to help you sell your home for the highest possible price ASAP

Bought with Lavinia Smerconish • BHHS Fox & Roach-Bryn Mawr

"My job is to find and attract mastery-based agents to the office, protect the culture, and make sure everyone is happy! "
tyronetoneytherealtor@gmail.com
4221 Forbes Blvd, Suite 240, Lanham, MD, 20706, United States






