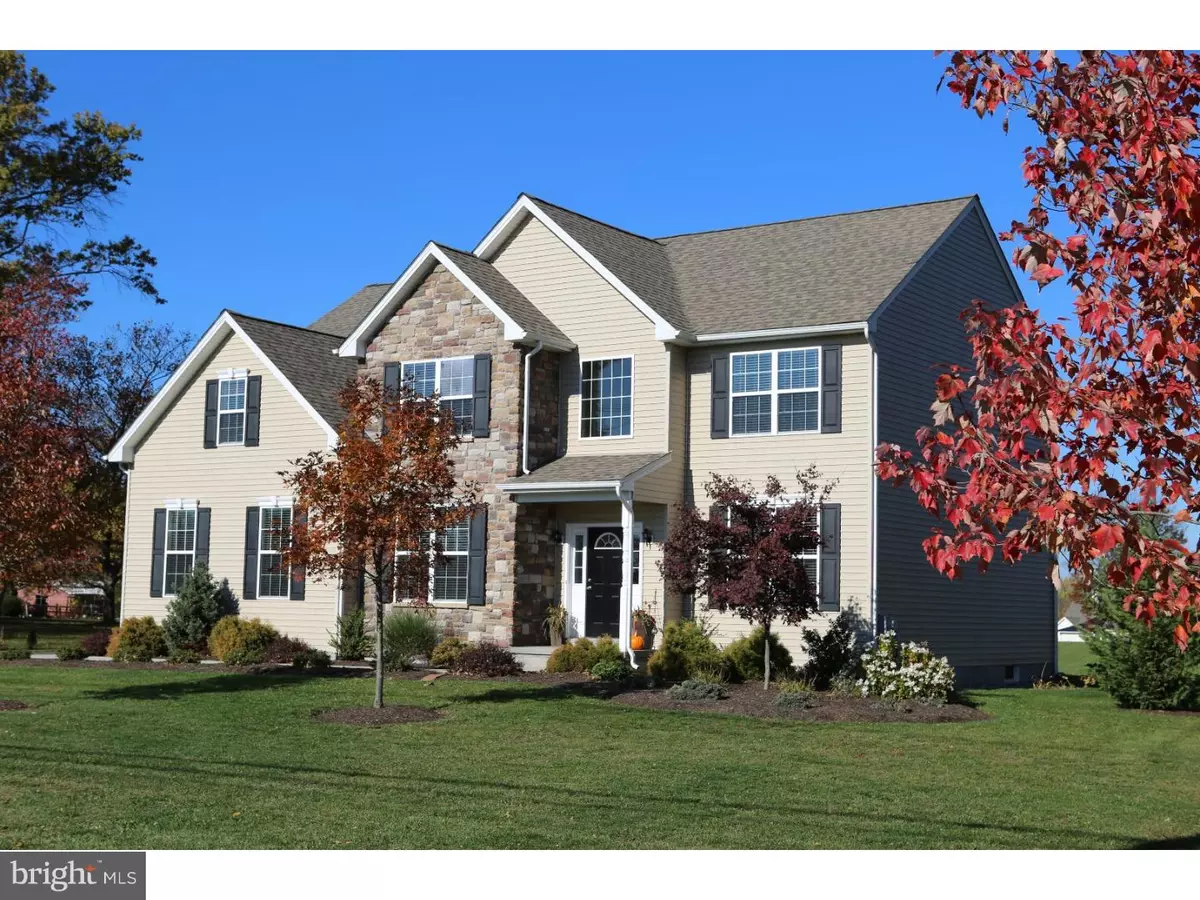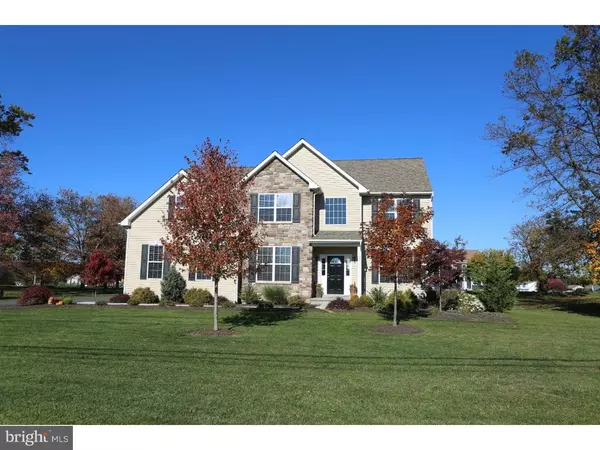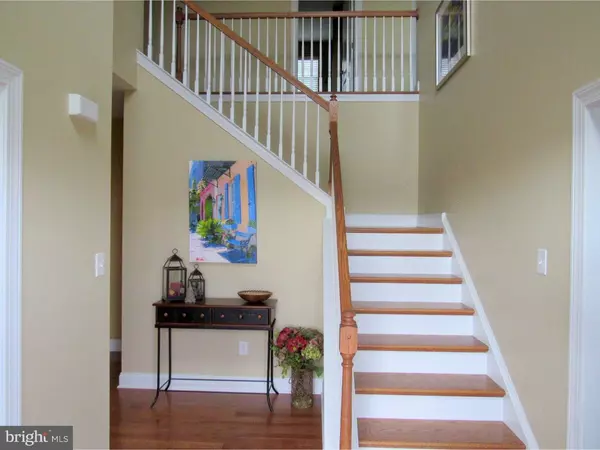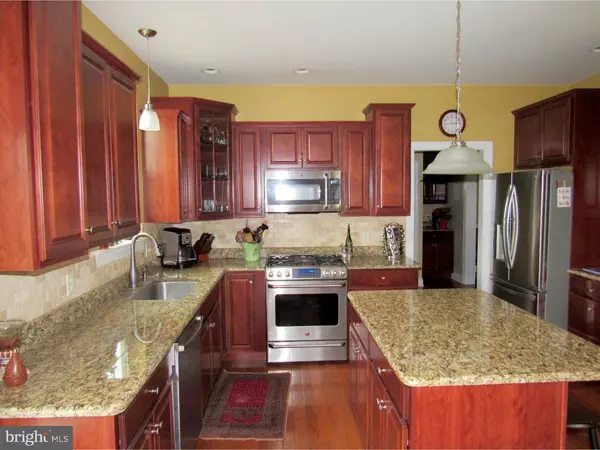$459,900
$459,900
For more information regarding the value of a property, please contact us for a free consultation.
4 Beds
3 Baths
2,764 SqFt
SOLD DATE : 02/28/2017
Key Details
Sold Price $459,900
Property Type Single Family Home
Sub Type Detached
Listing Status Sold
Purchase Type For Sale
Square Footage 2,764 sqft
Price per Sqft $166
Subdivision None Available
MLS Listing ID 1003484507
Sold Date 02/28/17
Style Colonial
Bedrooms 4
Full Baths 2
Half Baths 1
HOA Y/N N
Abv Grd Liv Area 2,764
Originating Board TREND
Year Built 2012
Annual Tax Amount $8,144
Tax Year 2017
Lot Size 1.000 Acres
Acres 1.0
Lot Dimensions 135
Property Description
Beautiful 4 year old custom home in Franconia Twp on a 1 acre professionally landscaped lot, just move in without the wait and new construction hassles and with all of the upgrades including a full finished basement, enter this home into the stunning two story foyer, upgraded oak turned stair case, hard wood floors t/o the first floor, spacious center island kitchen features GE caf appliances, granite counter tops, large pantry and also a butler's pantry, kitchen opens to the family room with a gas fire place for those cozy winter evenings, formal dining room, double door entry study and powder room are off the foyer, convenient first floor laundry off kitchen with a service entry to back yard, on the second floor there is a double door entrance into the master bedroom suite including a vaulted ceiling, sitting area, king sized walk-in closet and a master bath including a jetted soaking tub, separate shower and double vanity, three additional large bedrooms, hall bath and additional storage in the hall closet, professionally finished basement includes 3 rooms and an unfinished storage/workshop area leading to the outside entrance, two car garage with openers, convenient location close to park, library, schools, shopping and commuter routes, quick settlement possible !
Location
State PA
County Montgomery
Area Franconia Twp (10634)
Zoning R100
Rooms
Other Rooms Living Room, Dining Room, Primary Bedroom, Bedroom 2, Bedroom 3, Kitchen, Family Room, Bedroom 1, Laundry, Other
Basement Full
Interior
Interior Features Primary Bath(s), Kitchen - Eat-In
Hot Water Natural Gas, Propane
Heating Gas, Propane
Cooling Central A/C
Flooring Wood, Fully Carpeted, Vinyl, Tile/Brick
Fireplaces Number 1
Fireplaces Type Gas/Propane
Fireplace Y
Heat Source Natural Gas, Bottled Gas/Propane
Laundry Main Floor
Exterior
Parking Features Garage Door Opener
Garage Spaces 5.0
Water Access N
Accessibility None
Attached Garage 2
Total Parking Spaces 5
Garage Y
Building
Lot Description Level
Story 2
Sewer Public Sewer
Water Public
Architectural Style Colonial
Level or Stories 2
Additional Building Above Grade
New Construction N
Schools
School District Souderton Area
Others
Senior Community No
Tax ID 34-00-00793-019
Ownership Fee Simple
Acceptable Financing Conventional, VA, FHA 203(b), USDA
Listing Terms Conventional, VA, FHA 203(b), USDA
Financing Conventional,VA,FHA 203(b),USDA
Read Less Info
Want to know what your home might be worth? Contact us for a FREE valuation!

Our team is ready to help you sell your home for the highest possible price ASAP

Bought with Robert Kelley • BHHS Fox & Roach-Blue Bell
"My job is to find and attract mastery-based agents to the office, protect the culture, and make sure everyone is happy! "
tyronetoneytherealtor@gmail.com
4221 Forbes Blvd, Suite 240, Lanham, MD, 20706, United States






