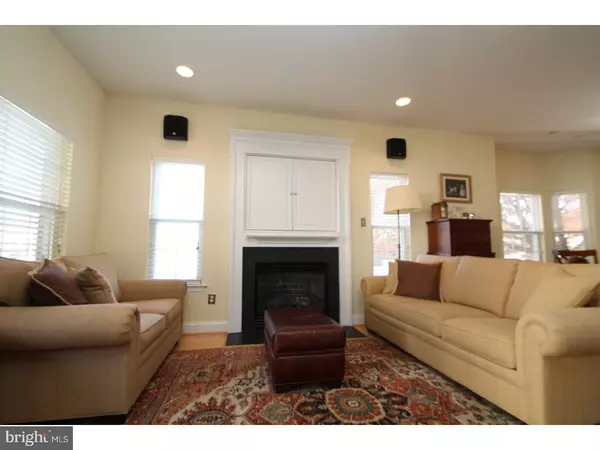$385,000
$384,900
For more information regarding the value of a property, please contact us for a free consultation.
3 Beds
3 Baths
2,124 SqFt
SOLD DATE : 04/05/2017
Key Details
Sold Price $385,000
Property Type Single Family Home
Sub Type Twin/Semi-Detached
Listing Status Sold
Purchase Type For Sale
Square Footage 2,124 sqft
Price per Sqft $181
Subdivision Conshohocken
MLS Listing ID 1003141681
Sold Date 04/05/17
Style Colonial
Bedrooms 3
Full Baths 2
Half Baths 1
HOA Y/N N
Abv Grd Liv Area 2,124
Originating Board TREND
Year Built 2002
Annual Tax Amount $4,958
Tax Year 2017
Lot Size 2,400 Sqft
Acres 0.06
Lot Dimensions 20
Property Description
Absolutely stunning, twin home home located in highly desirable, Conshohocken. Excellent school district and in walking distance to Fayette Street's shops, restaurants & nightlife! Public transportation is close by (both train & bus), and easy access to major highways. This home has been meticulously cared for and is truly move-in ready! Unique finishes and details in every single room, this home is situated on a corner lot with large deck and fenced-in backyard. Two off-street parking spaces make coming home at night effortless, no need to drive around looking for a spot. Walk right into the sunny living room complete with hardwood flooring, recessed lighting and gorgeous TV built-in surrounding the gas fireplace. When TV is not in use, it can easily be hidden away. Continue back the hallway to the cozy breakfast nook surrounded by windows before continuing through the stately pillars into the huge eat-in kitchen. The nook is a great spot to enjoy your morning cup of coffee! This impressive kitchen features built-in bench seating surrounding the dining table with custom cushions (color ties in with dark counters), oodles of cabinet and counter space, stainless steel appliances (fridge, gas range, built-in microwave & dishwasher), recessed lighting and glass sliders leading outside to the deck. Great for entertaining friends & family come this Spring & Summer! Access to the finished basement is located right off of the kitchen and is perfect to use as a family room. There is a powder room in the basement for added convenience and built-in wine storage underneath the stairs! The neutral color theme continues upstairs to the 2 spare rooms, full hallway bath & laundry room. The 1st bedroom includes plush carpeting, ceiling fan and overlooks the backyard. Gleaming hardwood floors and large closet complete the 2nd bedroom which overlooks the front of the home. The bathrooms includes shower/tub combo & oversized vanity sink that makes getting ready in the morning a breeze. The top floor is home to the beautiful master suite flanked by the walk-in closet & master bath. A huge soaking tub is situated below the double windows, providing a tranquil area to relax after a long day. Finishing up the bathroom is the walk-in shower & oversized vanity sink. If you're looking for elegance coupled with great functionality, then look no farther, this is the home for you! Contact us today to schedule your personal tour of this spectacular home, you won't be disappointed!
Location
State PA
County Montgomery
Area Conshohocken Boro (10605)
Zoning R3
Rooms
Other Rooms Living Room, Dining Room, Primary Bedroom, Bedroom 2, Kitchen, Family Room, Bedroom 1, Laundry
Basement Full, Fully Finished
Interior
Interior Features Primary Bath(s), Butlers Pantry, Ceiling Fan(s), Stall Shower, Kitchen - Eat-In
Hot Water Natural Gas
Heating Gas
Cooling Central A/C
Flooring Wood, Fully Carpeted, Tile/Brick
Fireplaces Number 1
Fireplaces Type Gas/Propane
Equipment Oven - Self Cleaning, Dishwasher, Built-In Microwave
Fireplace Y
Appliance Oven - Self Cleaning, Dishwasher, Built-In Microwave
Heat Source Natural Gas
Laundry Upper Floor
Exterior
Exterior Feature Deck(s)
Fence Other
Utilities Available Cable TV
Water Access N
Accessibility None
Porch Deck(s)
Garage N
Building
Lot Description Corner, Rear Yard
Story 2
Sewer Public Sewer
Water Public
Architectural Style Colonial
Level or Stories 2
Additional Building Above Grade
Structure Type 9'+ Ceilings
New Construction N
Schools
Middle Schools Colonial
High Schools Plymouth Whitemarsh
School District Colonial
Others
Senior Community No
Tax ID 05-00-09676-012
Ownership Fee Simple
Read Less Info
Want to know what your home might be worth? Contact us for a FREE valuation!

Our team is ready to help you sell your home for the highest possible price ASAP

Bought with Michael J Sroka • Keller Williams Main Line
"My job is to find and attract mastery-based agents to the office, protect the culture, and make sure everyone is happy! "
tyronetoneytherealtor@gmail.com
4221 Forbes Blvd, Suite 240, Lanham, MD, 20706, United States






