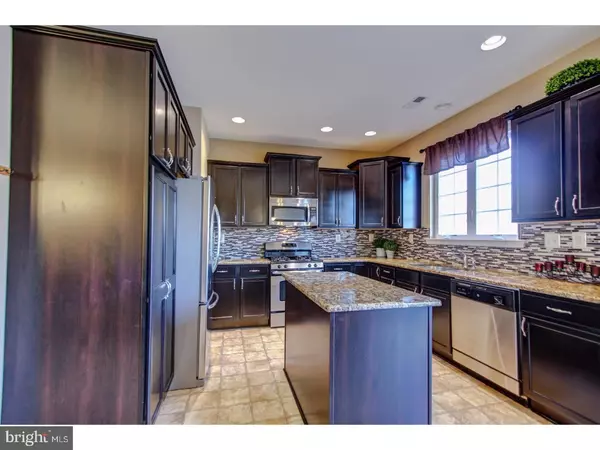$262,500
$269,500
2.6%For more information regarding the value of a property, please contact us for a free consultation.
3 Beds
3 Baths
1,972 SqFt
SOLD DATE : 06/13/2017
Key Details
Sold Price $262,500
Property Type Townhouse
Sub Type Interior Row/Townhouse
Listing Status Sold
Purchase Type For Sale
Square Footage 1,972 sqft
Price per Sqft $133
Subdivision Vill At Country View
MLS Listing ID 1003141875
Sold Date 06/13/17
Style Colonial
Bedrooms 3
Full Baths 2
Half Baths 1
HOA Fees $90/mo
HOA Y/N Y
Abv Grd Liv Area 1,972
Originating Board TREND
Year Built 2011
Annual Tax Amount $4,678
Tax Year 2017
Lot Size 836 Sqft
Acres 0.02
Lot Dimensions 22
Property Description
Bright & Spacious Luxury Townhome with fantastic outdoor spaces (10 x 20 DECK & PATIO) that overlook WOODED OPEN SPACE in a *PRIME LOCATION* in the sought-after Villages at Country View community by W.B. HOMES in SOUDERTON School District with picturesque views of beautiful countryside, featuring a Walking TRAIL, Tot Lot, Tree Lined Streets, Landscaped Courtyards and Maintenance Free Living. This wonderful home features a Hardwood Foyer, Family Room opening to a gorgeous custom 10 x 20 PAVER PATIO, Huge Living Room, Formal Dining Room, Gorgeous GRANITE Kitchen w Java Maple Cabinetry, Glass Mosaic Tile Backsplash, Center Island, Pull out drawers, Stainless Steel Appliances, Recessed Lighting, 10 x 20 Extended Rear DECK, Owner's Suite including Volume Ceiling, Walk-in Closet, Private Bath w Oversized Ceramic Tile Stall Shower and 12 x 12 Ceramic Tile Flooring, Bedrooms 2 & 3 share the spacious Hall Bath w Linen Closet, Convenient Laundry Rm on Bdrm Level, Oversized Garage (2 small cars or 1 full size with work area) with an Auto Opener and Keypad, 2 Car Driveway, Overflow/Guest Parking in Courtyards, Efficient GAS HEAT, hot water & cooking. You will be thrilled to own this move-in ready home in this fantastic neighborhood surrounded by 21 acres of open space. **BEST LOCATION AVAILABLE**
Location
State PA
County Montgomery
Area Salford Twp (10644)
Zoning MF
Direction East
Rooms
Other Rooms Living Room, Dining Room, Primary Bedroom, Bedroom 2, Kitchen, Family Room, Bedroom 1, Attic
Basement Full, Outside Entrance
Interior
Interior Features Primary Bath(s), Kitchen - Island, Ceiling Fan(s), Stall Shower, Kitchen - Eat-In
Hot Water Natural Gas, Propane
Heating Gas, Propane, Forced Air, Energy Star Heating System, Programmable Thermostat
Cooling Central A/C
Flooring Wood, Fully Carpeted, Vinyl, Tile/Brick
Equipment Oven - Self Cleaning, Dishwasher, Disposal, Built-In Microwave
Fireplace N
Window Features Energy Efficient
Appliance Oven - Self Cleaning, Dishwasher, Disposal, Built-In Microwave
Heat Source Natural Gas, Bottled Gas/Propane
Laundry Upper Floor
Exterior
Exterior Feature Deck(s), Patio(s)
Garage Inside Access, Garage Door Opener
Garage Spaces 4.0
Utilities Available Cable TV
Waterfront N
Water Access N
Roof Type Shingle
Accessibility None
Porch Deck(s), Patio(s)
Parking Type Attached Garage, Other
Attached Garage 2
Total Parking Spaces 4
Garage Y
Building
Lot Description Rear Yard
Story 2
Sewer Public Sewer
Water Public
Architectural Style Colonial
Level or Stories 2
Additional Building Above Grade
Structure Type Cathedral Ceilings,9'+ Ceilings
New Construction N
Schools
Elementary Schools Salford Hills
School District Souderton Area
Others
Pets Allowed Y
HOA Fee Include Common Area Maintenance,Lawn Maintenance,Snow Removal,Trash
Senior Community No
Tax ID 44-00-00208-881
Ownership Fee Simple
Acceptable Financing Conventional, VA, FHA 203(b), USDA
Listing Terms Conventional, VA, FHA 203(b), USDA
Financing Conventional,VA,FHA 203(b),USDA
Pets Description Case by Case Basis
Read Less Info
Want to know what your home might be worth? Contact us for a FREE valuation!

Our team is ready to help you sell your home for the highest possible price ASAP

Bought with Beth Hershey • Hershey Farm Agency, Inc.

"My job is to find and attract mastery-based agents to the office, protect the culture, and make sure everyone is happy! "
tyronetoneytherealtor@gmail.com
4221 Forbes Blvd, Suite 240, Lanham, MD, 20706, United States






