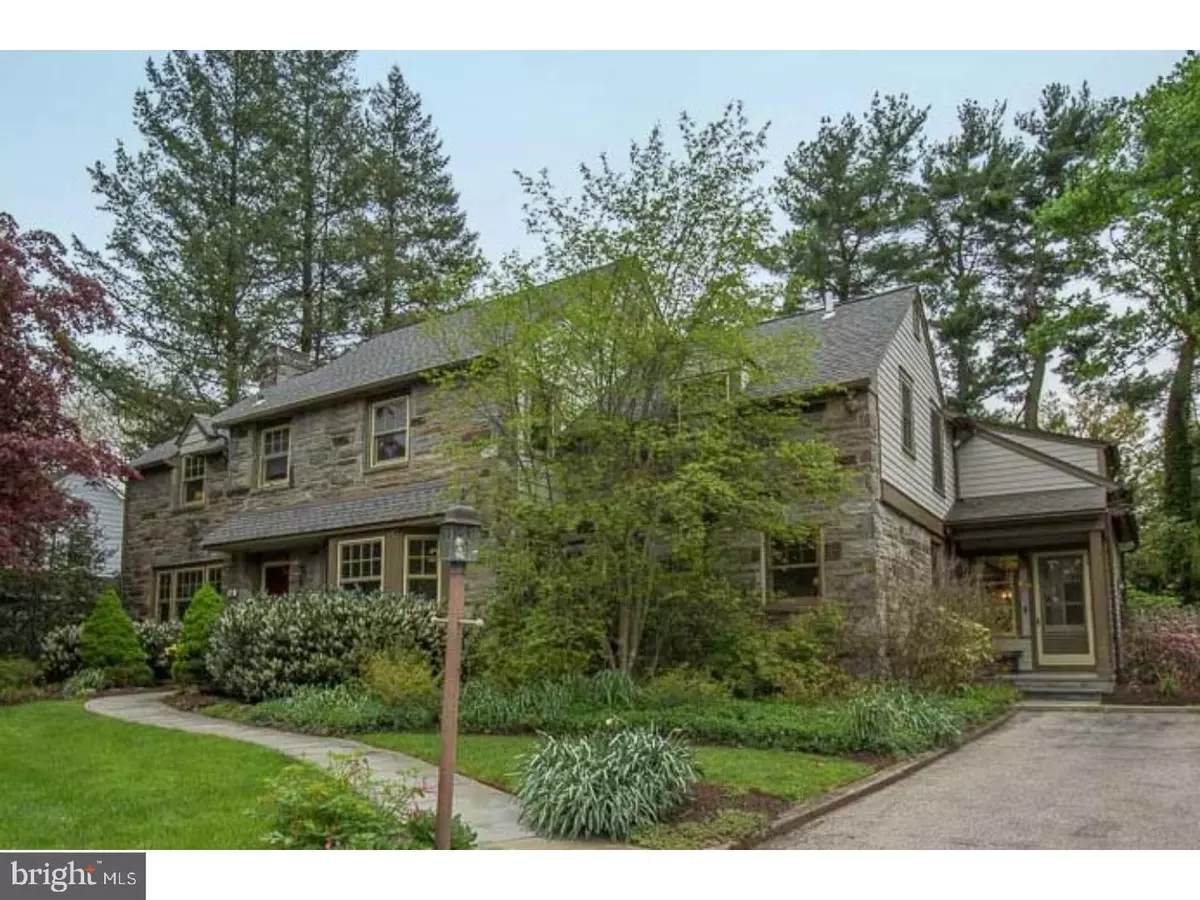$1,070,000
$1,050,000
1.9%For more information regarding the value of a property, please contact us for a free consultation.
4 Beds
5 Baths
4,155 SqFt
SOLD DATE : 05/05/2017
Key Details
Sold Price $1,070,000
Property Type Single Family Home
Sub Type Detached
Listing Status Sold
Purchase Type For Sale
Square Footage 4,155 sqft
Price per Sqft $257
Subdivision None Available
MLS Listing ID 1003146439
Sold Date 05/05/17
Style Colonial
Bedrooms 4
Full Baths 3
Half Baths 2
HOA Y/N N
Abv Grd Liv Area 4,155
Originating Board TREND
Year Built 1930
Annual Tax Amount $12,257
Tax Year 2017
Lot Size 0.344 Acres
Acres 0.34
Lot Dimensions 100
Property Description
This exceptional residence has been expanded & renovated to perfection. An architecturally stunning addition includes a 2 story family room w/ expansive windows, comfortable window seats, a wood burning fireplace, & a wide set of back stairs leading to the 4th bedroom space which has been converted to a large loft with built-in shelves. A perfect combination of a traditional floor plan enhanced by the expansion of entry ways leading from one room to another. From the through center hall, three wide openings lead into the living room w/ a wood mantled gas fireplace flanked by custom built-ins & a double set of glass doors leading to the patio shaded by a pergola. On the other side of the center hall begins the spectacular open floor plan consisting of the formal dining room w/ handsome millwork, a warm & inviting library w/ a wall of built-in shelves & a built-in desk, a butlers pantry w/ a beverage refrigerator, powder room, a state of the art cook's kitchen featuring Wood-Mode cabinetry, a Wolf commercial gas range, a Sub-Zero refrigerator, stone countertops, large center island, breakfast eating area, & a walk-in pantry closet. Finishing off the first floor is the stunning family room addition w/ glass doors that lead to the refreshing in ground pool, flagstone patio & level back yard. The 2nd floor features a master suite w/ two sets of closets, including a walk-in closet, an absolutely luxurious master bath w/ radiant floor heating, two marble top vanities, 3 mirrored wall cabinets, an expansive stall shower w/ eye captivating tile & a pebble floor & a Victoria Albert soaking tub. Off of the master suite is the fabulous loft & 2nd floor laundry. Additionally, there are 2 tastefully renovated hall bathrooms and 2 well-proportioned bedrooms. A staircase off the 2nd floor hall leads up to a large attic with a walk-in cedar closet. Expansion possibilities exist for a bedroom/bath on the 3rd floor. The lower level features a large rec room & a half bath. Additional features of this classic stone and Hardie-Board siding Colonial include a newer roof (2012), deep silled wood clad replacement windows, numerous high end light fixtures, rich hardwood flooring, & an updated HVAC system. Poised on a professionally landscaped lot, this extraordinary dwelling is ideally located in a sought after picturesque Northside Wynnewood neighborhood. Enjoy walking to Narberth & the R5 train to Center City. In choice zone for Lower Merion & Harriton High Schools.
Location
State PA
County Montgomery
Area Lower Merion Twp (10640)
Zoning R3
Rooms
Other Rooms Living Room, Dining Room, Primary Bedroom, Bedroom 2, Bedroom 3, Kitchen, Family Room, Bedroom 1, Other, Attic
Basement Full, Drainage System, Fully Finished
Interior
Interior Features Primary Bath(s), Kitchen - Island, Butlers Pantry, Skylight(s), Ceiling Fan(s), Wet/Dry Bar, Stall Shower, Kitchen - Eat-In
Hot Water Natural Gas
Heating Gas, Hot Water, Forced Air
Cooling Central A/C
Flooring Wood, Fully Carpeted
Fireplaces Number 2
Fireplaces Type Stone
Equipment Built-In Range, Commercial Range, Dishwasher, Refrigerator, Disposal, Built-In Microwave
Fireplace Y
Window Features Bay/Bow,Energy Efficient,Replacement
Appliance Built-In Range, Commercial Range, Dishwasher, Refrigerator, Disposal, Built-In Microwave
Heat Source Natural Gas
Laundry Upper Floor
Exterior
Exterior Feature Patio(s)
Pool In Ground
Utilities Available Cable TV
Waterfront N
Water Access N
Roof Type Pitched
Accessibility None
Porch Patio(s)
Parking Type None
Garage N
Building
Lot Description Level, Front Yard, Rear Yard, SideYard(s)
Story 2
Foundation Stone
Sewer Public Sewer
Water Public
Architectural Style Colonial
Level or Stories 2
Additional Building Above Grade, Shed
Structure Type Cathedral Ceilings,9'+ Ceilings
New Construction N
Schools
Elementary Schools Penn Valley
Middle Schools Welsh Valley
School District Lower Merion
Others
Senior Community No
Tax ID 40-00-34548-008
Ownership Fee Simple
Security Features Security System
Read Less Info
Want to know what your home might be worth? Contact us for a FREE valuation!

Our team is ready to help you sell your home for the highest possible price ASAP

Bought with Holly B Goodman • Duffy Real Estate-Narberth

"My job is to find and attract mastery-based agents to the office, protect the culture, and make sure everyone is happy! "
tyronetoneytherealtor@gmail.com
4221 Forbes Blvd, Suite 240, Lanham, MD, 20706, United States






