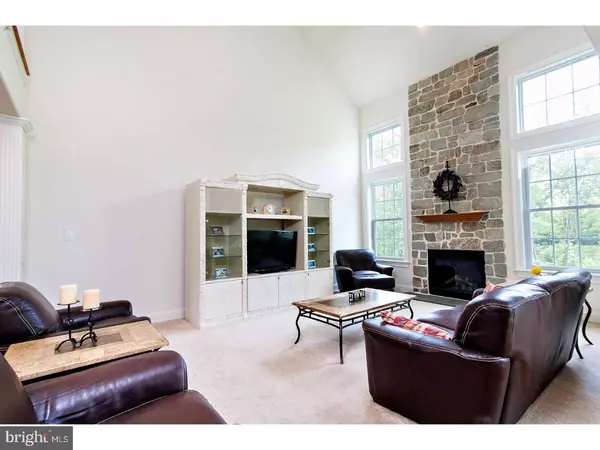$645,000
$662,000
2.6%For more information regarding the value of a property, please contact us for a free consultation.
4 Beds
3 Baths
4,670 SqFt
SOLD DATE : 11/21/2017
Key Details
Sold Price $645,000
Property Type Single Family Home
Sub Type Detached
Listing Status Sold
Purchase Type For Sale
Square Footage 4,670 sqft
Price per Sqft $138
Subdivision Applewood Estates
MLS Listing ID 1000275655
Sold Date 11/21/17
Style Colonial
Bedrooms 4
Full Baths 3
HOA Fees $41/ann
HOA Y/N Y
Abv Grd Liv Area 4,670
Originating Board TREND
Year Built 2013
Annual Tax Amount $16,542
Tax Year 2017
Lot Size 0.701 Acres
Acres 0.7
Lot Dimensions 192
Property Description
Welcome Home! NEW ASSESSMENT EFFECTIVE 1/1/18 $432,800 WILL LOWER TAXES APPROXIMATELY $2,100 PER YEAR!!! IMMEDIATE AVAILABILITY with QUICK SETTLEMENT POSSIBLE! Beautiful, pristine 4 bedroom, 3 bath Stone Colonial in desirable Applewood Estates in Worcester Township. Spectacular 2 story foyer entry features hardwood flooring and leads to the marvelous family room with vaulted ceiling and dramatic floor to ceiling stone fireplace. The huge, adjoining eat in kitchen features gleaming granite counters, large center island, stainless steel appliances, wall oven, microwave, and gas cooktop. Breakfast room offers slider to the maintenance free deck and private, wooded backyard. Great for entertaining and backyard gatherings. Bright, spacious formal living room and dining room. The roomy office/library and main level full bath perfect for possible in law suite or guest room. Completing the main level is the oversize laundry room featuring a large closet, utility sink and access to the 2-car garage. Upstairs you will find a delightful master suite featuring a huge sitting room, walk-in closet and full bath with soaking tub, oversize stall shower, dual vanity and linen closet. Three additional well size bedrooms and a full hall bath with dual vanity complete the upper level. Splendid full, finished walk out basement provides even more living space. 2 zone heating and central air, natural gas, public water and sewer, this home has it all! Great Location! Close to shopping and dining in Skippack Village, Heebner Park, and minutes to major routes. Call and schedule an appointment today!
Location
State PA
County Montgomery
Area Worcester Twp (10667)
Zoning AGR
Direction Southwest
Rooms
Other Rooms Living Room, Dining Room, Primary Bedroom, Sitting Room, Bedroom 2, Bedroom 3, Kitchen, Family Room, Breakfast Room, Bedroom 1, Laundry, Other, Office
Basement Full, Outside Entrance, Fully Finished
Interior
Interior Features Primary Bath(s), Kitchen - Island, Ceiling Fan(s), Stall Shower, Kitchen - Eat-In
Hot Water Natural Gas
Cooling Central A/C
Flooring Wood, Fully Carpeted, Tile/Brick
Fireplaces Number 1
Fireplaces Type Stone
Equipment Cooktop, Oven - Wall, Dishwasher, Disposal, Built-In Microwave
Fireplace Y
Appliance Cooktop, Oven - Wall, Dishwasher, Disposal, Built-In Microwave
Heat Source Natural Gas
Laundry Main Floor
Exterior
Exterior Feature Deck(s)
Parking Features Inside Access
Garage Spaces 5.0
Water Access N
Accessibility None
Porch Deck(s)
Attached Garage 2
Total Parking Spaces 5
Garage Y
Building
Story 2
Sewer Public Sewer
Water Public
Architectural Style Colonial
Level or Stories 2
Additional Building Above Grade
Structure Type Cathedral Ceilings,9'+ Ceilings
New Construction N
Schools
School District Methacton
Others
Senior Community No
Tax ID 67-00-03448-201
Ownership Fee Simple
Read Less Info
Want to know what your home might be worth? Contact us for a FREE valuation!

Our team is ready to help you sell your home for the highest possible price ASAP

Bought with Jordan Mariano • Weichert Realtors
"My job is to find and attract mastery-based agents to the office, protect the culture, and make sure everyone is happy! "
tyronetoneytherealtor@gmail.com
4221 Forbes Blvd, Suite 240, Lanham, MD, 20706, United States






