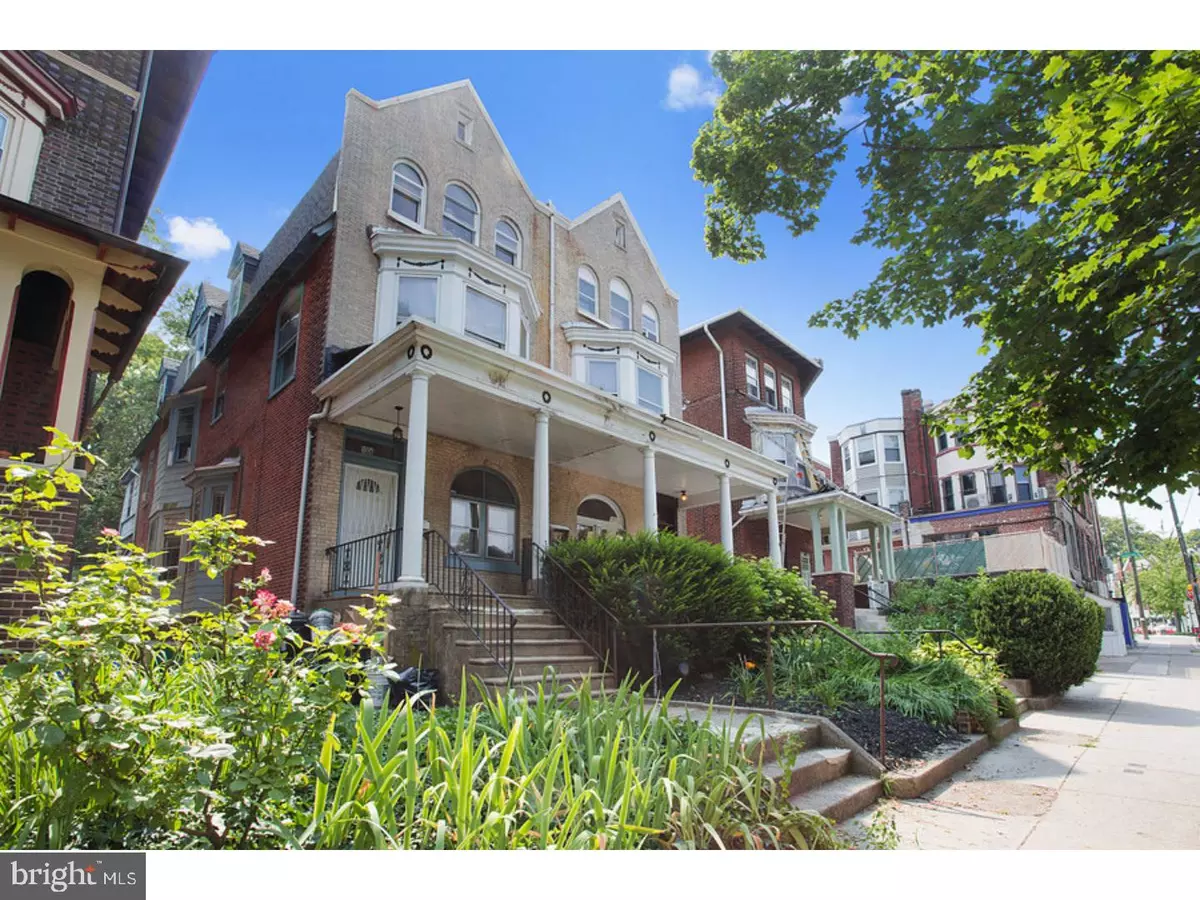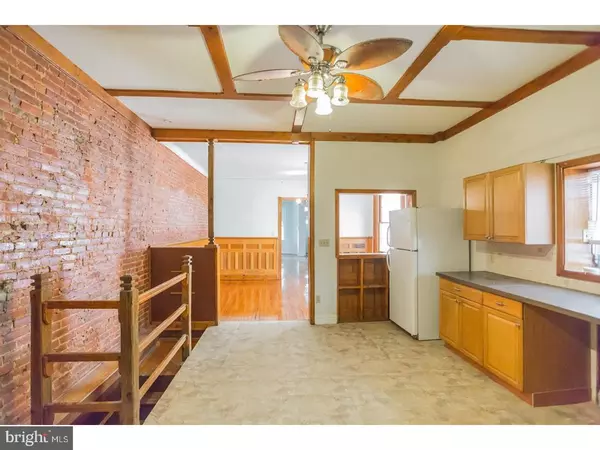$535,000
$535,000
For more information regarding the value of a property, please contact us for a free consultation.
5 Beds
3 Baths
3,060 SqFt
SOLD DATE : 09/09/2017
Key Details
Sold Price $535,000
Property Type Single Family Home
Sub Type Twin/Semi-Detached
Listing Status Sold
Purchase Type For Sale
Square Footage 3,060 sqft
Price per Sqft $174
Subdivision Spruce Hill
MLS Listing ID 1000431249
Sold Date 09/09/17
Style Victorian
Bedrooms 5
Full Baths 2
Half Baths 1
HOA Y/N N
Abv Grd Liv Area 3,060
Originating Board TREND
Year Built 1910
Annual Tax Amount $4,733
Tax Year 2017
Lot Size 4,085 Sqft
Acres 0.09
Lot Dimensions 22X190
Property Description
OPEN Wednesday, 7/26/2017, 5:30 P.M. to 6:30 P.M. HOUSE Penn Alexander School Catchment Area From the porch enjoy an open view of Clark Park and HMS School's green space. Enter the vestibule with wet bed terrazzo floors and chair rail wainscoating. The living room has intact mantle and refinished Oak floors through to the dining room. The dining room bay window has leaded glass and natural woodwork. Recent cabinets in the "L" shaped kitchen sit opposite the open stairwell to basement. Behind the kitchen a 1/2 bath and a separate laundry room lead to an oversized rear yard with adjoining side yard (green space for the property behind). On the 2nd floor, another bay window and ornamental fireplace grace the front room. In the bathroom, find intact hand glazed wet bed tiles, roll top bath tub and a vintage Pedestal sink. The bathroom connects to a dressing room leading to the master bedroom (suite). On the 3rd floor find 3 more bedrooms with full bath and access to stand-up attic.
Location
State PA
County Philadelphia
Area 19104 (19104)
Zoning RTA1
Rooms
Other Rooms Living Room, Dining Room, Primary Bedroom, Bedroom 2, Bedroom 3, Kitchen, Family Room, Bedroom 1
Basement Full
Interior
Interior Features Kitchen - Eat-In
Hot Water Natural Gas
Cooling None
Fireplace N
Heat Source Natural Gas
Laundry Main Floor
Exterior
Water Access N
Accessibility None
Garage N
Building
Story 3+
Sewer Public Sewer
Water Public
Architectural Style Victorian
Level or Stories 3+
Additional Building Above Grade
New Construction N
Schools
School District The School District Of Philadelphia
Others
Senior Community No
Tax ID 461151500
Ownership Fee Simple
Read Less Info
Want to know what your home might be worth? Contact us for a FREE valuation!

Our team is ready to help you sell your home for the highest possible price ASAP

Bought with Elizabeth A Tumasz • Redfin Corporation
"My job is to find and attract mastery-based agents to the office, protect the culture, and make sure everyone is happy! "
tyronetoneytherealtor@gmail.com
4221 Forbes Blvd, Suite 240, Lanham, MD, 20706, United States






