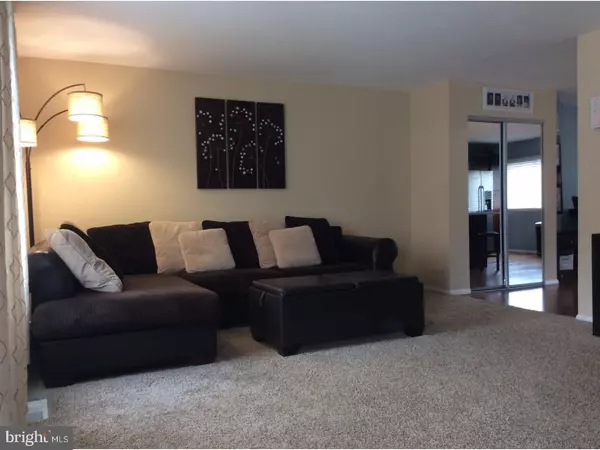$222,500
$222,500
For more information regarding the value of a property, please contact us for a free consultation.
3 Beds
2 Baths
1,360 SqFt
SOLD DATE : 05/18/2017
Key Details
Sold Price $222,500
Property Type Townhouse
Sub Type Interior Row/Townhouse
Listing Status Sold
Purchase Type For Sale
Square Footage 1,360 sqft
Price per Sqft $163
Subdivision Parkwood
MLS Listing ID 1003240437
Sold Date 05/18/17
Style AirLite
Bedrooms 3
Full Baths 2
HOA Y/N N
Abv Grd Liv Area 1,360
Originating Board TREND
Year Built 1961
Annual Tax Amount $2,534
Tax Year 2017
Lot Size 2,000 Sqft
Acres 0.05
Lot Dimensions 20X100
Property Description
Debut!! Be first to see this Gorgeous home in the heart of the far Northeast! Perfectly designed for today modern style living. Open floor plan with brand new kitchen opened to dining room and living room. Located on a cul-de-sac The large bay window greets you at the entrance. Enter oversize formal living room with neutral paint newer carpets over hardwood floors bright and airy feel as you make your way to gorgeous new kitchen off the formal dining area. Kitchen features include new pergo hardwood floors tons of cabinetry rich dark wood 42" cabinets nickel hardware stainless steel sink all accented with beautiful cream sparkle quartz countertops, breakfast bar, pantry, recessed lighting and stainless steel appliances. A real show stopper here! Upstairs you will find huge master bedroom tons of closet space remote control fan,light crown moldings and neutral paint. There are 2 other nice size bedrooms and updated hall bathroom complete with ceramic tile and modern fixtures. Basement recently renovated with pergo hardwood floors added bench seating/storage, tiled bar, storage closet and storage room. To complete this lower level an added full bathroom including stand up shower and separate Laundry room with new tile storage cabinets and sink. Exit to nice size rear yard covered patio with bamboo privacy fence and storage shed. Brand New HVAC and AC as of April 2017! Newer windows throughout just unpack your bags and you are HOME!
Location
State PA
County Philadelphia
Area 19154 (19154)
Zoning RSA4
Rooms
Other Rooms Living Room, Dining Room, Primary Bedroom, Bedroom 2, Kitchen, Family Room, Bedroom 1, Laundry
Basement Partial, Outside Entrance, Fully Finished
Interior
Interior Features Kitchen - Island, Skylight(s), Ceiling Fan(s), Kitchen - Eat-In
Hot Water Natural Gas
Heating Gas, Forced Air
Cooling Central A/C
Flooring Wood, Fully Carpeted, Tile/Brick
Fireplace N
Heat Source Natural Gas
Laundry Basement
Exterior
Utilities Available Cable TV
Waterfront N
Water Access N
Roof Type Flat
Accessibility None
Parking Type Driveway
Garage N
Building
Lot Description Cul-de-sac
Story 2
Sewer Public Sewer
Water Public
Architectural Style AirLite
Level or Stories 2
Additional Building Above Grade, Shed
New Construction N
Schools
School District The School District Of Philadelphia
Others
Senior Community No
Tax ID 663242500
Ownership Fee Simple
Acceptable Financing Conventional, VA, FHA 203(b)
Listing Terms Conventional, VA, FHA 203(b)
Financing Conventional,VA,FHA 203(b)
Read Less Info
Want to know what your home might be worth? Contact us for a FREE valuation!

Our team is ready to help you sell your home for the highest possible price ASAP

Bought with Ryan Straub • Neighborhood Real Estate

"My job is to find and attract mastery-based agents to the office, protect the culture, and make sure everyone is happy! "
tyronetoneytherealtor@gmail.com
4221 Forbes Blvd, Suite 240, Lanham, MD, 20706, United States






