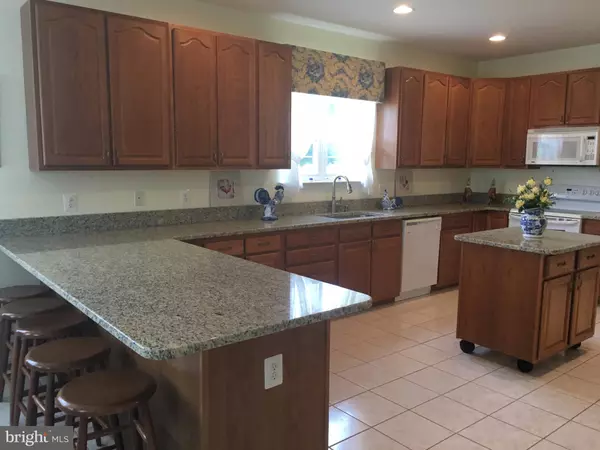$505,000
$519,900
2.9%For more information regarding the value of a property, please contact us for a free consultation.
7 Beds
6 Baths
5,824 SqFt
SOLD DATE : 07/27/2017
Key Details
Sold Price $505,000
Property Type Single Family Home
Sub Type Detached
Listing Status Sold
Purchase Type For Sale
Square Footage 5,824 sqft
Price per Sqft $86
Subdivision Westfield Station
MLS Listing ID 1003271049
Sold Date 07/27/17
Style Colonial
Bedrooms 7
Full Baths 5
Half Baths 1
HOA Y/N N
Abv Grd Liv Area 3,382
Originating Board MRIS
Year Built 2003
Annual Tax Amount $4,926
Tax Year 2016
Lot Size 1.100 Acres
Acres 1.1
Property Description
Gracious Custom mini estate. Designed and built for exacting owners who knew what they wanted and were willing to pay for it. Main level, Master bedroom. Formal Living & Dining. Two story open Foyer family room,opens to Courtyard Garden with brick walkways, Spacious Kitchen & breakfast nook. 2nd Private Staircase leads to Bonus Bedroom/maid or nanny quarters. Magnificent Full finished Basement.
Location
State MD
County Calvert
Zoning A
Rooms
Other Rooms Living Room, Dining Room, Kitchen, Family Room, Foyer, Breakfast Room, Exercise Room, In-Law/auPair/Suite, Laundry, Maid/Guest Quarters, Mud Room
Basement Outside Entrance, Rear Entrance, Fully Finished, Heated, Improved, Walkout Stairs
Main Level Bedrooms 3
Interior
Interior Features Kitchen - Gourmet, Breakfast Area, Dining Area, Upgraded Countertops, Crown Moldings, Window Treatments, Primary Bath(s), Double/Dual Staircase, Wood Floors, Recessed Lighting, Floor Plan - Open, Floor Plan - Traditional
Hot Water Electric
Heating Forced Air, Zoned
Cooling Ceiling Fan(s), Central A/C
Fireplaces Number 1
Fireplaces Type Mantel(s), Fireplace - Glass Doors
Equipment Washer/Dryer Hookups Only, Dishwasher, Disposal, Dryer, Exhaust Fan, Microwave, Oven/Range - Electric, Refrigerator, Stove, Washer
Fireplace Y
Window Features Double Pane,Insulated,Screens
Appliance Washer/Dryer Hookups Only, Dishwasher, Disposal, Dryer, Exhaust Fan, Microwave, Oven/Range - Electric, Refrigerator, Stove, Washer
Heat Source Electric
Exterior
Exterior Feature Patio(s), Porch(es)
Garage Garage - Side Entry, Garage Door Opener
Garage Spaces 2.0
Fence Decorative, Picket
Utilities Available Cable TV Available
Waterfront N
View Y/N Y
Water Access N
View Garden/Lawn
Roof Type Asphalt
Accessibility 36\"+ wide Halls, 32\"+ wide Doors, Chairlift
Porch Patio(s), Porch(es)
Parking Type Off Street, Driveway, Attached Garage
Attached Garage 2
Total Parking Spaces 2
Garage Y
Private Pool N
Building
Lot Description Cul-de-sac, Landscaping, Premium
Story 3+
Sewer Septic Exists
Water Well
Architectural Style Colonial
Level or Stories 3+
Additional Building Above Grade, Below Grade
Structure Type Dry Wall,9'+ Ceilings,2 Story Ceilings
New Construction N
Schools
Elementary Schools Barstow
Middle Schools Plum Point
High Schools Huntingtown
School District Calvert County Public Schools
Others
Senior Community No
Tax ID 0502071185
Ownership Fee Simple
Special Listing Condition Standard
Read Less Info
Want to know what your home might be worth? Contact us for a FREE valuation!

Our team is ready to help you sell your home for the highest possible price ASAP

Bought with Patricia E Stueckler • RE/MAX One

"My job is to find and attract mastery-based agents to the office, protect the culture, and make sure everyone is happy! "
tyronetoneytherealtor@gmail.com
4221 Forbes Blvd, Suite 240, Lanham, MD, 20706, United States






