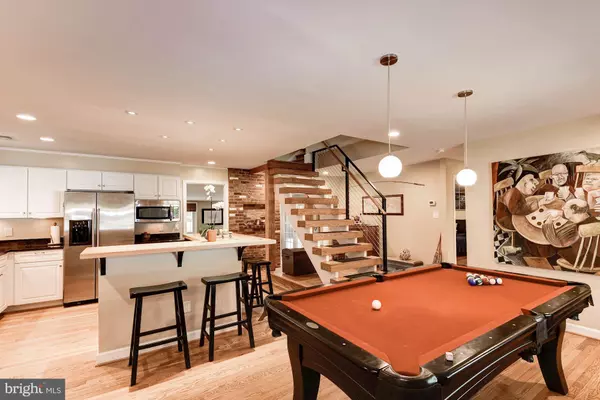$688,000
$699,000
1.6%For more information regarding the value of a property, please contact us for a free consultation.
4 Beds
2 Baths
10,004 Sqft Lot
SOLD DATE : 07/20/2017
Key Details
Sold Price $688,000
Property Type Single Family Home
Sub Type Detached
Listing Status Sold
Purchase Type For Sale
Subdivision Hollin Hall Village
MLS Listing ID 1002230315
Sold Date 07/20/17
Style Cape Cod
Bedrooms 4
Full Baths 2
HOA Y/N N
Originating Board MRIS
Year Built 1952
Annual Tax Amount $6,697
Tax Year 2016
Lot Size 10,004 Sqft
Acres 0.23
Property Description
Custom&architecturally inspired HH beauty!Dramatic entrance w/open concept floor plan,floating staircase,brick accent wall&stainless/granite kitch w/custom butcher block breakfast bar.Incredible 2011 transformation&renovation w/all the bells&whistles-new roof,systems,windows!Luxury master suite w/Juliet balcony&expansive spa like master bath w/breathtaking views of backyard oasis.ONE OF A KIND.
Location
State VA
County Fairfax
Zoning 130
Rooms
Other Rooms Living Room, Primary Bedroom, Bedroom 3, Bedroom 4, Kitchen, Family Room
Main Level Bedrooms 2
Interior
Interior Features Combination Kitchen/Dining, Breakfast Area, Kitchen - Table Space, Primary Bath(s), Entry Level Bedroom, Upgraded Countertops, Window Treatments, Wainscotting, Wood Floors, Recessed Lighting, Floor Plan - Open
Hot Water Natural Gas
Heating Forced Air
Cooling Ceiling Fan(s), Central A/C
Equipment Dishwasher, Disposal, Dryer, Exhaust Fan, Extra Refrigerator/Freezer, Humidifier, Icemaker, Microwave, Oven - Self Cleaning, Oven/Range - Gas, Refrigerator, Washer
Fireplace N
Window Features Bay/Bow,Skylights
Appliance Dishwasher, Disposal, Dryer, Exhaust Fan, Extra Refrigerator/Freezer, Humidifier, Icemaker, Microwave, Oven - Self Cleaning, Oven/Range - Gas, Refrigerator, Washer
Heat Source Natural Gas
Exterior
Exterior Feature Deck(s), Porch(es)
Fence Fully
Waterfront N
Water Access N
Roof Type Asphalt
Accessibility None
Porch Deck(s), Porch(es)
Road Frontage City/County
Parking Type Off Street, On Street
Garage N
Private Pool N
Building
Lot Description Landscaping, Premium, Open, Private
Story 2
Foundation Crawl Space
Sewer Public Sewer
Water Public
Architectural Style Cape Cod
Level or Stories 2
Structure Type Brick,Vaulted Ceilings
New Construction N
Schools
Elementary Schools Waynewood
Middle Schools Carl Sandburg
High Schools West Potomac
School District Fairfax County Public Schools
Others
Senior Community No
Tax ID 102-1-9-14-19
Ownership Fee Simple
Special Listing Condition Standard
Read Less Info
Want to know what your home might be worth? Contact us for a FREE valuation!

Our team is ready to help you sell your home for the highest possible price ASAP

Bought with Katharine R Christofides • CENTURY 21 New Millennium

"My job is to find and attract mastery-based agents to the office, protect the culture, and make sure everyone is happy! "
tyronetoneytherealtor@gmail.com
4221 Forbes Blvd, Suite 240, Lanham, MD, 20706, United States






