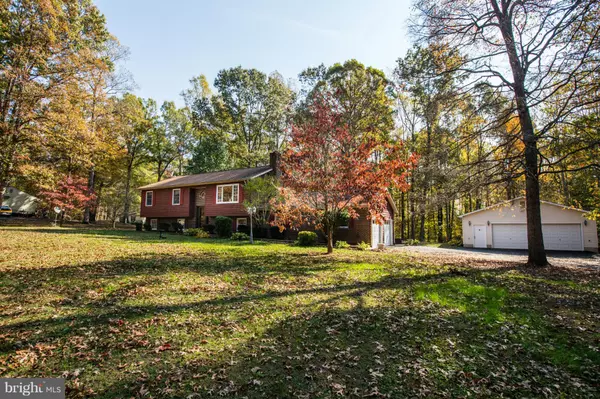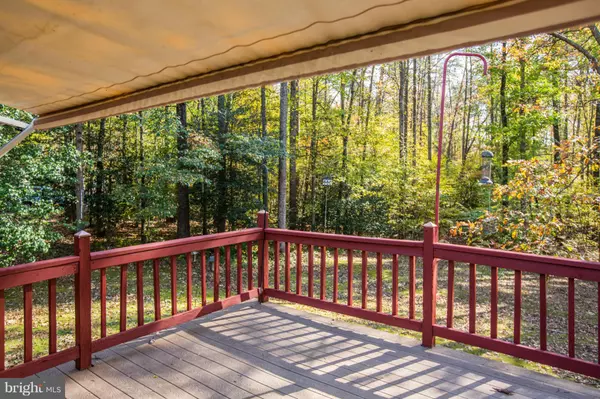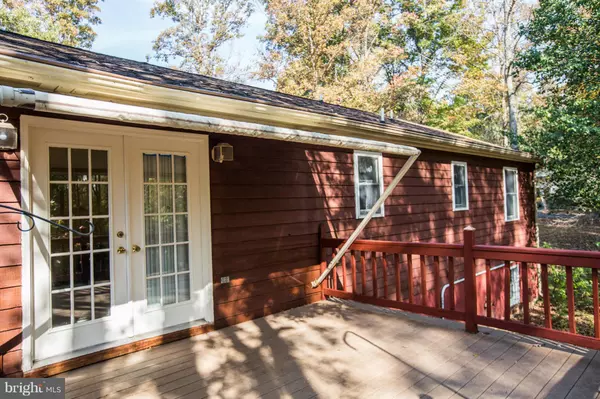$345,000
$359,900
4.1%For more information regarding the value of a property, please contact us for a free consultation.
4 Beds
3 Baths
2,431 SqFt
SOLD DATE : 05/05/2017
Key Details
Sold Price $345,000
Property Type Single Family Home
Sub Type Detached
Listing Status Sold
Purchase Type For Sale
Square Footage 2,431 sqft
Price per Sqft $141
Subdivision Hartwood Manor
MLS Listing ID 1000770915
Sold Date 05/05/17
Style Split Foyer
Bedrooms 4
Full Baths 3
HOA Y/N N
Abv Grd Liv Area 1,276
Originating Board MRIS
Year Built 1986
Annual Tax Amount $2,594
Tax Year 2016
Lot Size 3.549 Acres
Acres 3.55
Property Description
Amazing home nestled in the urban seclusion of Hartwood/South Stafford complete with 2 garages, back up generator, a deck w/retractable awning that overlooks your 3 acres of wooded beauty. Classic stained woodwork, central vac, brick fireplace in the family room, large storage area/laundry room, walk in closets, jetted tub, and much more. Check out the 3D tour; you'll be hooked! Home Warranty!
Location
State VA
County Stafford
Zoning A1
Direction North
Rooms
Other Rooms Living Room, Dining Room, Primary Bedroom, Bedroom 2, Bedroom 3, Bedroom 4, Kitchen, Family Room, Laundry
Basement Connecting Stairway, Outside Entrance, Fully Finished
Main Level Bedrooms 2
Interior
Interior Features Kitchen - Eat-In, Kitchen - Country, Primary Bath(s), Window Treatments, WhirlPool/HotTub, Built-Ins, Floor Plan - Traditional
Hot Water Electric
Heating Heat Pump(s)
Cooling Heat Pump(s)
Fireplaces Number 1
Fireplaces Type Fireplace - Glass Doors, Mantel(s)
Equipment Washer/Dryer Hookups Only, Central Vacuum, Dishwasher, Dryer, Icemaker, Intercom, Microwave, Refrigerator, Washer, Water Conditioner - Owned, Exhaust Fan, Oven/Range - Electric
Fireplace Y
Appliance Washer/Dryer Hookups Only, Central Vacuum, Dishwasher, Dryer, Icemaker, Intercom, Microwave, Refrigerator, Washer, Water Conditioner - Owned, Exhaust Fan, Oven/Range - Electric
Heat Source Electric
Exterior
Exterior Feature Deck(s)
Parking Features Garage - Side Entry, Garage Door Opener, Garage - Front Entry
Garage Spaces 4.0
View Y/N Y
Water Access N
View Trees/Woods
Roof Type Composite
Accessibility None
Porch Deck(s)
Total Parking Spaces 4
Garage Y
Private Pool N
Building
Lot Description Backs to Trees, Partly Wooded, Secluded
Story 2
Sewer Septic Exists
Water Well
Architectural Style Split Foyer
Level or Stories 2
Additional Building Above Grade, Below Grade
New Construction N
Schools
Elementary Schools Hartwood
Middle Schools T. Benton Gayle
High Schools Mountainview
School District Stafford County Public Schools
Others
Senior Community No
Tax ID 26-B- - -2
Ownership Fee Simple
Special Listing Condition Standard
Read Less Info
Want to know what your home might be worth? Contact us for a FREE valuation!

Our team is ready to help you sell your home for the highest possible price ASAP

Bought with Shawna R Brock • Weichert, REALTORS
"My job is to find and attract mastery-based agents to the office, protect the culture, and make sure everyone is happy! "
tyronetoneytherealtor@gmail.com
4221 Forbes Blvd, Suite 240, Lanham, MD, 20706, United States






