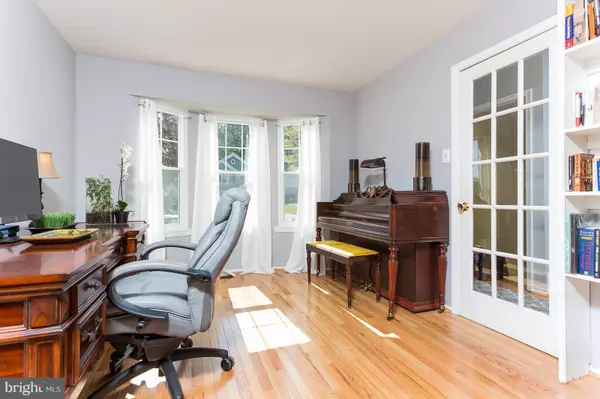$330,000
$350,000
5.7%For more information regarding the value of a property, please contact us for a free consultation.
4 Beds
3 Baths
2,014 SqFt
SOLD DATE : 11/03/2017
Key Details
Sold Price $330,000
Property Type Single Family Home
Sub Type Detached
Listing Status Sold
Purchase Type For Sale
Square Footage 2,014 sqft
Price per Sqft $163
Subdivision Montclair St1
MLS Listing ID 1000984455
Sold Date 11/03/17
Style Victorian
Bedrooms 4
Full Baths 3
HOA Fees $55/mo
HOA Y/N Y
Abv Grd Liv Area 1,421
Originating Board MRIS
Year Built 1984
Annual Tax Amount $3,681
Tax Year 2016
Lot Size 9,993 Sqft
Acres 0.23
Property Description
Stunning Victorian with extensive upgrades: new windows, new appliances and kitchen, new flooring throughout, all new paint, all new lighting and ceiling fans, and so much more. Tranquil master suite and main level full bathroom w/bedroom. Finished basement w/legal bedroom, full bathroom, & extensive storage. Serene backyard that backs to beautiful woods. Close to tons of shopping & entertainment
Location
State VA
County Prince William
Zoning RPC
Rooms
Other Rooms Living Room, Dining Room, Primary Bedroom, Bedroom 2, Bedroom 3, Bedroom 4, Kitchen, Family Room, Laundry, Other, Storage Room
Basement Connecting Stairway, Sump Pump, Fully Finished, Improved, Heated, Workshop, Windows
Main Level Bedrooms 1
Interior
Interior Features Attic, Breakfast Area, Family Room Off Kitchen, Combination Dining/Living, Kitchen - Island, Dining Area, Kitchen - Eat-In, Chair Railings, Entry Level Bedroom, Built-Ins, Upgraded Countertops, Primary Bath(s), Wood Floors, Window Treatments, Floor Plan - Open
Hot Water Electric
Heating Heat Pump(s)
Cooling Heat Pump(s)
Fireplaces Number 1
Fireplaces Type Screen, Equipment, Mantel(s)
Equipment Dishwasher, Disposal, Refrigerator, Stove, Icemaker, Microwave, Dryer - Front Loading, Exhaust Fan, Freezer, Oven/Range - Electric, Washer - Front Loading, Water Heater
Fireplace Y
Window Features Low-E,Insulated,Double Pane,Bay/Bow,Screens,Vinyl Clad
Appliance Dishwasher, Disposal, Refrigerator, Stove, Icemaker, Microwave, Dryer - Front Loading, Exhaust Fan, Freezer, Oven/Range - Electric, Washer - Front Loading, Water Heater
Heat Source Electric
Exterior
Exterior Feature Deck(s), Porch(es)
Fence Rear, Split Rail
Community Features Covenants, Commercial Vehicles Prohibited
Utilities Available Under Ground, Fiber Optics Available, Cable TV Available
Amenities Available Boat Ramp, Basketball Courts, Beach, Club House, Common Grounds, Golf Club, Golf Course, Golf Course Membership Available, Jog/Walk Path, Lake, Pier/Dock, Pool - Outdoor, Pool Mem Avail, Swimming Pool, Tennis Courts, Tot Lots/Playground, Volleyball Courts
Water Access N
Roof Type Asphalt
Accessibility None
Porch Deck(s), Porch(es)
Garage N
Private Pool N
Building
Lot Description Backs to Trees, Landscaping, Premium, Partly Wooded, Private, Vegetation Planting
Story 3+
Sewer Public Sewer
Water Public
Architectural Style Victorian
Level or Stories 3+
Additional Building Above Grade, Below Grade
New Construction N
Others
HOA Fee Include Common Area Maintenance,Management,Road Maintenance,Snow Removal
Senior Community No
Tax ID 73849
Ownership Fee Simple
Special Listing Condition Standard
Read Less Info
Want to know what your home might be worth? Contact us for a FREE valuation!

Our team is ready to help you sell your home for the highest possible price ASAP

Bought with Aiden Berri • A-K Real Estate, Inc.
"My job is to find and attract mastery-based agents to the office, protect the culture, and make sure everyone is happy! "
tyronetoneytherealtor@gmail.com
4221 Forbes Blvd, Suite 240, Lanham, MD, 20706, United States






