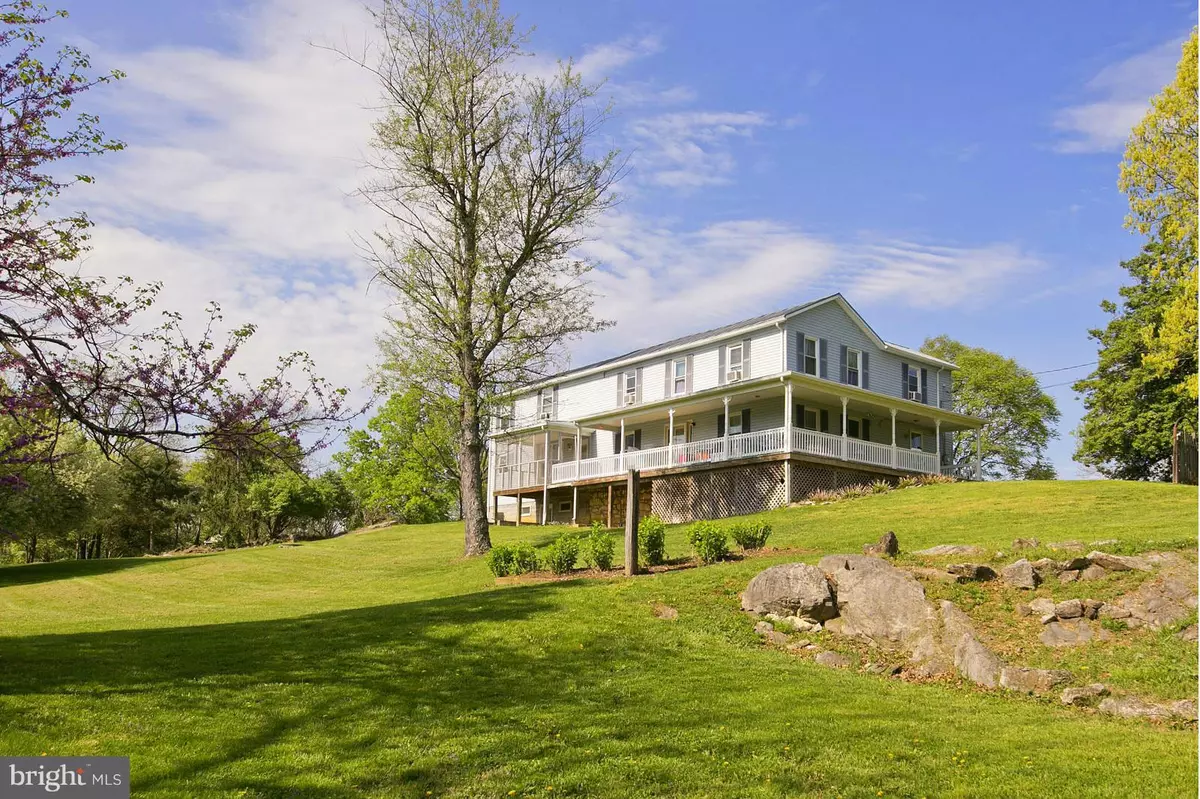$395,000
$445,000
11.2%For more information regarding the value of a property, please contact us for a free consultation.
4 Beds
3 Baths
3,716 SqFt
SOLD DATE : 07/07/2017
Key Details
Sold Price $395,000
Property Type Single Family Home
Sub Type Detached
Listing Status Sold
Purchase Type For Sale
Square Footage 3,716 sqft
Price per Sqft $106
Subdivision South Fork Ranches
MLS Listing ID 1000074570
Sold Date 07/07/17
Style Farmhouse/National Folk
Bedrooms 4
Full Baths 3
HOA Fees $50/ann
HOA Y/N Y
Abv Grd Liv Area 3,716
Originating Board MRIS
Year Built 1913
Annual Tax Amount $1,330
Tax Year 2016
Lot Size 23.480 Acres
Acres 23.48
Property Description
*Private, Mountain Views, & Shenandoah River Frontage!* Updated 1913 Farm House on 23.48 Acres (5 Separate Parcels) that fronts the Shenandoah River. Property is perfect for Horses w/ its 4-Board Fencing, Riding Ring, 3-Stall Barn, & more! Attached Cottage is a fully functional separate Au Pair/In-Law Suite Living Quarters w/ Separate Electric. See Directions & View Virtual Tour for more info!
Location
State VA
County Page
Zoning R
Rooms
Other Rooms Living Room, Dining Room, Primary Bedroom, Sitting Room, Bedroom 2, Bedroom 3, Kitchen, Family Room, Basement, Foyer, Breakfast Room, In-Law/auPair/Suite
Basement Outside Entrance, Side Entrance, Daylight, Partial, Walkout Level, Unfinished, Walkout Stairs, Sump Pump
Interior
Interior Features Kitchen - Island, Breakfast Area, Dining Area, 2nd Kitchen, Wood Floors, Primary Bath(s), Chair Railings, Crown Moldings, Floor Plan - Traditional
Hot Water Bottled Gas, Electric
Heating Heat Pump(s)
Cooling Window Unit(s), Heat Pump(s)
Fireplaces Type Gas/Propane
Equipment Oven/Range - Gas, Dishwasher, Refrigerator, Washer, Dryer
Fireplace N
Window Features Double Pane
Appliance Oven/Range - Gas, Dishwasher, Refrigerator, Washer, Dryer
Heat Source Bottled Gas/Propane
Exterior
Exterior Feature Wrap Around, Screened, Porch(es)
Parking Features Garage - Front Entry
Garage Spaces 1.0
Fence Board
Waterfront Description Shared,Boat/Launch Ramp
View Y/N Y
Water Access Y
Water Access Desc Fishing Allowed,Private Access,Public Access,Swimming Allowed,Boat - Powered,Canoe/Kayak
View Mountain
Farm Horse
Accessibility None
Porch Wrap Around, Screened, Porch(es)
Total Parking Spaces 1
Garage Y
Private Pool N
Building
Lot Description Backs to Trees, Cleared, Landscaping, Open, Private
Story 3+
Sewer Septic Exists
Water Well
Architectural Style Farmhouse/National Folk
Level or Stories 3+
Additional Building Above Grade, Below Grade
New Construction N
Schools
School District Page County Public Schools
Others
HOA Fee Include Snow Removal,Road Maintenance
Senior Community No
Tax ID 8-2-2
Ownership Fee Simple
Horse Property Y
Horse Feature Horses Allowed
Special Listing Condition Standard
Read Less Info
Want to know what your home might be worth? Contact us for a FREE valuation!

Our team is ready to help you sell your home for the highest possible price ASAP

Bought with Mark S Francis • Goldizen, Riley & Company Real Estate
"My job is to find and attract mastery-based agents to the office, protect the culture, and make sure everyone is happy! "
tyronetoneytherealtor@gmail.com
4221 Forbes Blvd, Suite 240, Lanham, MD, 20706, United States






