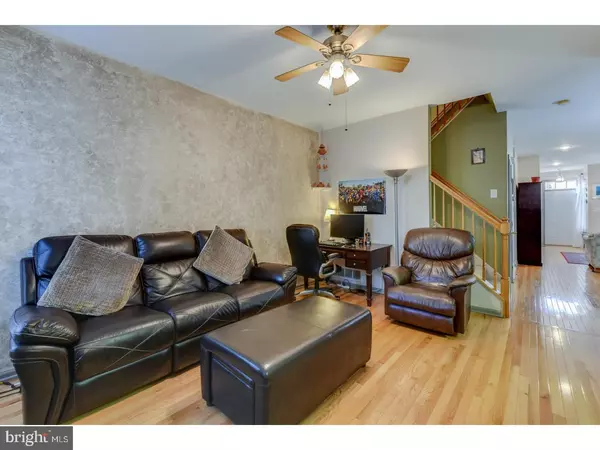$428,000
$450,000
4.9%For more information regarding the value of a property, please contact us for a free consultation.
3 Beds
3 Baths
1,842 SqFt
SOLD DATE : 01/31/2018
Key Details
Sold Price $428,000
Property Type Townhouse
Sub Type Interior Row/Townhouse
Listing Status Sold
Purchase Type For Sale
Square Footage 1,842 sqft
Price per Sqft $232
Subdivision Summerfield
MLS Listing ID 1004247377
Sold Date 01/31/18
Style Colonial
Bedrooms 3
Full Baths 2
Half Baths 1
HOA Fees $310/mo
HOA Y/N Y
Abv Grd Liv Area 1,842
Originating Board TREND
Year Built 1999
Annual Tax Amount $8,819
Tax Year 2017
Lot Dimensions 0X0
Property Description
Meticulously maintained both inside and out, this partial stone-front, Barrington model town home is located within the Villages of Summerfield and offers worry-free exterior care, an abundance of community amenities and gorgeous interior upgrades! The open concept, formal living and dining rooms provide an inviting atmosphere with newer, light wood hardwood floors, warm neutral wall color and recessed lighting. The beautiful newer hardwood floors and wall color continue down the hall and into the family room, which has a wood burning fireplace with wood mantle flanked by two windows, a ceiling fan with central lights and a pass-through window providing sight lines into the kitchen. The elegant Italian terra-cotta tile back splash compliments the Natural Oak cabinetry in the eat-in kitchen, which also provides Stainless Steel appliances, tile floor and sliding doors overlooking the backyard area. There is a convenient powder room on this level. An attractive, contemporary light fixture brightens up the staircase landing leading up to the second floor. The master bedroom provides an impressive designer walk-in closet, hardwood floors, a vaulted ceiling with recessed lighting, and a master bathroom with a vaulted ceiling, soaking tub, shower stall and dual sinks. There is a hallway bathroom with upgraded light fixtures on this level, along with two more bedrooms, both with hardwood floors and ceiling fans with lights. Beautifully renovated, finished basement includes recessed lighting, plush carpeting, and plenty of recreation and storage space! Amenities include community swimming pool, sports courts, and a clubhouse. This home is in close proximity to shopping, restaurants, major highways,buses to NYC( 8A Park & Ride)& trains and Blue Ribbon South Brunswick schools!
Location
State NJ
County Middlesex
Area South Brunswick Twp (21221)
Zoning PRD4
Rooms
Other Rooms Living Room, Dining Room, Primary Bedroom, Bedroom 2, Kitchen, Family Room, Bedroom 1
Basement Full, Fully Finished
Interior
Interior Features Primary Bath(s), Ceiling Fan(s)
Hot Water Natural Gas
Heating Gas, Forced Air
Cooling Central A/C
Flooring Wood, Fully Carpeted, Tile/Brick
Fireplaces Number 1
Equipment Dishwasher, Refrigerator
Fireplace Y
Appliance Dishwasher, Refrigerator
Heat Source Natural Gas
Laundry Upper Floor
Exterior
Exterior Feature Patio(s)
Parking Features Inside Access
Garage Spaces 1.0
Fence Other
Amenities Available Swimming Pool, Tennis Courts, Club House, Tot Lots/Playground
Water Access N
Roof Type Shingle
Accessibility None
Porch Patio(s)
Attached Garage 1
Total Parking Spaces 1
Garage Y
Building
Story 2
Sewer Public Sewer
Water Public
Architectural Style Colonial
Level or Stories 2
Additional Building Above Grade
New Construction N
Schools
Elementary Schools Indian Fields
High Schools South Brunswick
School District South Brunswick Township Public Schools
Others
HOA Fee Include Pool(s),Common Area Maintenance,Ext Bldg Maint,Lawn Maintenance,Snow Removal
Senior Community No
Tax ID 21-00031 07-00102
Ownership Condominium
Acceptable Financing Conventional
Listing Terms Conventional
Financing Conventional
Read Less Info
Want to know what your home might be worth? Contact us for a FREE valuation!

Our team is ready to help you sell your home for the highest possible price ASAP

Bought with Non Subscribing Member • Non Member Office
"My job is to find and attract mastery-based agents to the office, protect the culture, and make sure everyone is happy! "
tyronetoneytherealtor@gmail.com
4221 Forbes Blvd, Suite 240, Lanham, MD, 20706, United States






