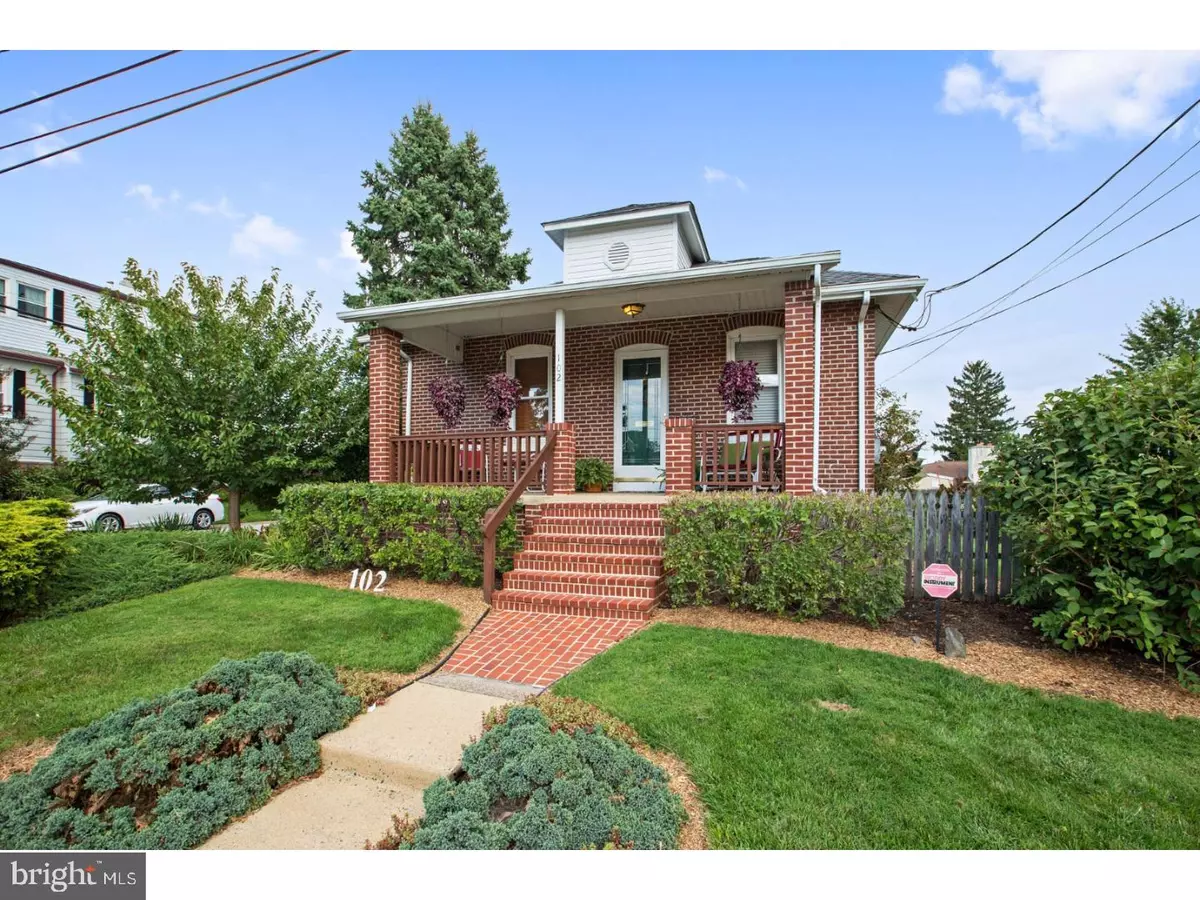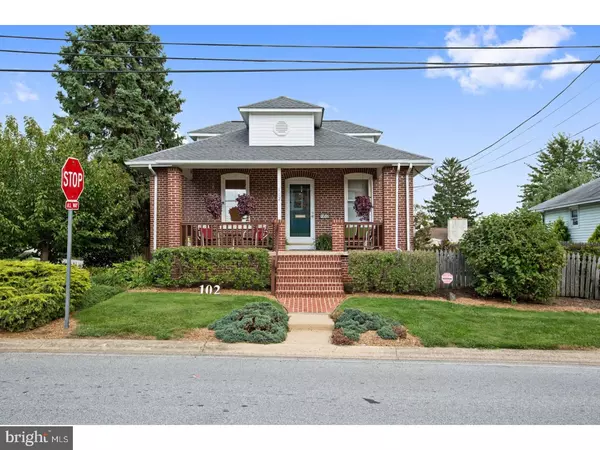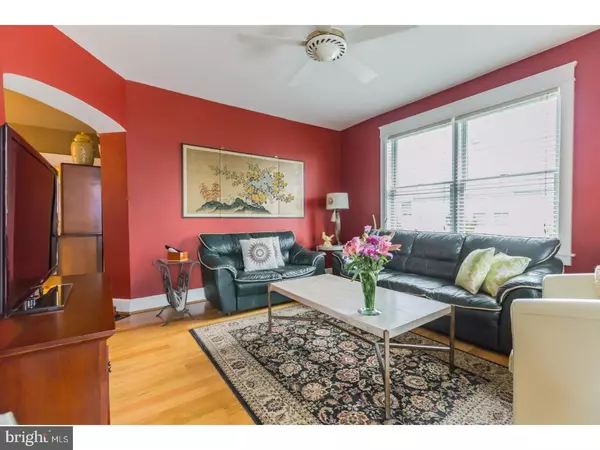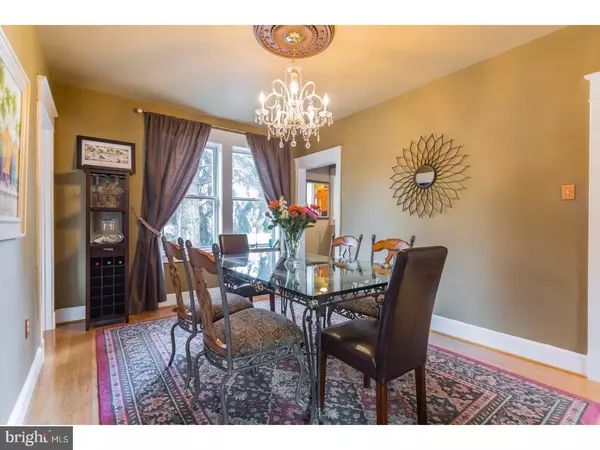$225,500
$225,000
0.2%For more information regarding the value of a property, please contact us for a free consultation.
3 Beds
2 Baths
1,500 SqFt
SOLD DATE : 01/31/2018
Key Details
Sold Price $225,500
Property Type Single Family Home
Sub Type Detached
Listing Status Sold
Purchase Type For Sale
Square Footage 1,500 sqft
Price per Sqft $150
Subdivision Colonial Heights
MLS Listing ID 1000328761
Sold Date 01/31/18
Style Cape Cod
Bedrooms 3
Full Baths 2
HOA Fees $2/ann
HOA Y/N Y
Abv Grd Liv Area 1,500
Originating Board TREND
Year Built 1928
Annual Tax Amount $1,399
Tax Year 2016
Lot Size 5,663 Sqft
Acres 0.13
Lot Dimensions 50X113
Property Description
Look no further! Welcome to this absolutely gorgeous cape home that is HGTV worthy. From the moment you pull up to this impeccably maintained home you will instantly notice the pride of ownership that is hard to find elsewhere! Upgrades here are plentiful making this home a truly move in condition property. All you need to do it pack your bags and move in. This three bedroom, two full bath home offers a wonderful floor plan. The first floor boasts, two generous sized bedrooms, dining room, living room, full bath, and gourmet kitchen. Upstairs the magnificent master suite with full bath will be the perfect respite from a hard day at work. The partially finished basement area offers additional living space and can be used as an office, movie room, play room and so much more. The unfinished portion with shower stall and laundry facility offers plenty of storage options. As if all of this wasn't enough, out back you have your own private oasis. The two tiered deck overlooks your fully fenced in private yard, complete with pond, and hot tub. A brand new roof with 50 year transferrable warranty to the buyer included. The newer two car detached garage (built brand new in 2011) affords even more storage space, and the driveway allows for additional off street parking. Don't miss this gem on your tour!
Location
State DE
County New Castle
Area Elsmere/Newport/Pike Creek (30903)
Zoning NC5
Rooms
Other Rooms Living Room, Dining Room, Primary Bedroom, Bedroom 2, Kitchen, Bedroom 1, Other, Office
Basement Full
Interior
Interior Features Primary Bath(s), Ceiling Fan(s), WhirlPool/HotTub, Stall Shower, Kitchen - Eat-In
Hot Water Natural Gas
Heating Forced Air
Cooling Central A/C, Wall Unit
Flooring Wood, Fully Carpeted
Equipment Built-In Range, Oven - Self Cleaning, Dishwasher, Disposal
Fireplace N
Appliance Built-In Range, Oven - Self Cleaning, Dishwasher, Disposal
Heat Source Natural Gas
Laundry Basement
Exterior
Exterior Feature Deck(s), Porch(es)
Garage Spaces 2.0
Fence Other
Utilities Available Cable TV
Water Access N
Roof Type Pitched,Shingle
Accessibility None
Porch Deck(s), Porch(es)
Total Parking Spaces 2
Garage Y
Building
Lot Description Corner, Level, Front Yard, Rear Yard, SideYard(s)
Story 2
Sewer Public Sewer
Water Public
Architectural Style Cape Cod
Level or Stories 2
Additional Building Above Grade
New Construction N
Schools
School District Red Clay Consolidated
Others
Senior Community No
Tax ID 07-036.10-334
Ownership Fee Simple
Acceptable Financing Conventional, VA, FHA 203(b)
Listing Terms Conventional, VA, FHA 203(b)
Financing Conventional,VA,FHA 203(b)
Read Less Info
Want to know what your home might be worth? Contact us for a FREE valuation!

Our team is ready to help you sell your home for the highest possible price ASAP

Bought with Michael L. McGavisk • Empower Real Estate, LLC
"My job is to find and attract mastery-based agents to the office, protect the culture, and make sure everyone is happy! "
tyronetoneytherealtor@gmail.com
4221 Forbes Blvd, Suite 240, Lanham, MD, 20706, United States






