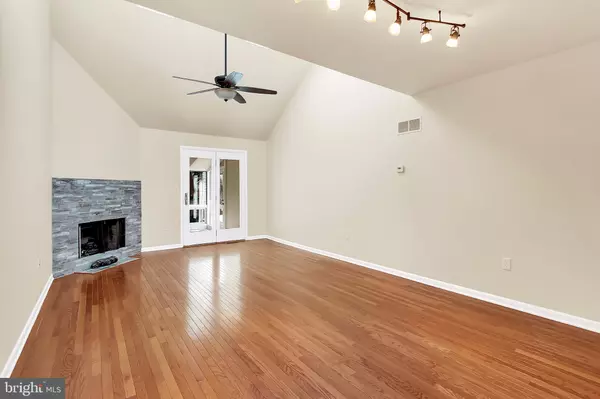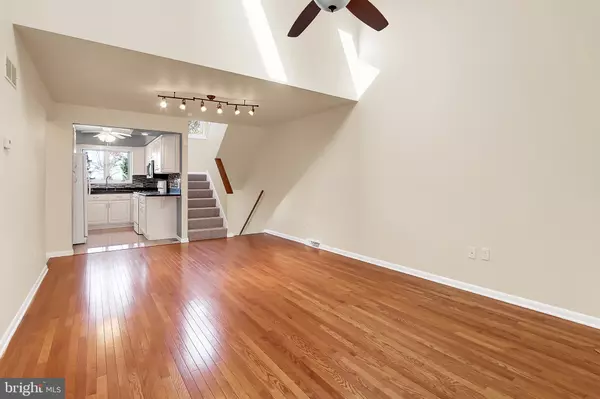$169,900
$169,900
For more information regarding the value of a property, please contact us for a free consultation.
3 Beds
3 Baths
2,350 SqFt
SOLD DATE : 01/17/2018
Key Details
Sold Price $169,900
Property Type Townhouse
Sub Type Interior Row/Townhouse
Listing Status Sold
Purchase Type For Sale
Square Footage 2,350 sqft
Price per Sqft $72
Subdivision None Available
MLS Listing ID 1000092198
Sold Date 01/17/18
Style Split Foyer
Bedrooms 3
Full Baths 2
Half Baths 1
HOA Y/N N
Abv Grd Liv Area 1,750
Originating Board BRIGHT
Year Built 1988
Annual Tax Amount $3,401
Tax Year 2017
Lot Size 10,376 Sqft
Acres 0.24
Property Description
Beautifully updated end unit townhouse in Central School District. If you are looking for easy living in a peaceful environment, you must come see this townhouse. Three bedrooms and 2.5 bathrooms with a loft give you plenty of space. The basement is finished and includes the laundry area and a half bath. Lots of counter and cupboard space in the basement as well. Also, there is a playroom/ bedroom in the basement. The main floor has 2 bedrooms and two full bathrooms with the kitchen and family room. The sunroom is also located on the main floor and offers a quiet setting and has newly installed skylights. The outdoor boasts a private end unit setting that backs up to the woods. Also, you can enjoy the deck and a fantastic gazebo. There are additional landscaping features that add to the quiet setting. There is a 2 car garage and plenty of off street parking. NO HOA Fees.
Location
State PA
County York
Area Manchester Twp (15236)
Zoning RESIDENTIAL
Rooms
Other Rooms Primary Bedroom, Bedroom 2, Bedroom 3, Kitchen, Family Room, Sun/Florida Room, Laundry, Loft, Primary Bathroom, Full Bath
Basement Full
Main Level Bedrooms 2
Interior
Interior Features Dining Area, Ceiling Fan(s), Skylight(s), Carpet, Wood Floors, Upgraded Countertops, Primary Bath(s)
Hot Water Natural Gas
Heating Gas
Cooling Central A/C
Flooring Wood, Partially Carpeted, Ceramic Tile
Fireplaces Number 1
Fireplaces Type Stone, Gas/Propane
Equipment Dishwasher, Disposal, Microwave, Oven/Range - Gas, Refrigerator, Water Heater, Built-In Microwave
Fireplace Y
Appliance Dishwasher, Disposal, Microwave, Oven/Range - Gas, Refrigerator, Water Heater, Built-In Microwave
Heat Source Natural Gas
Laundry Washer In Unit, Dryer In Unit
Exterior
Exterior Feature Deck(s)
Garage Other
Garage Spaces 2.0
Waterfront N
Water Access N
View Trees/Woods
Accessibility Doors - Lever Handle(s)
Porch Deck(s)
Parking Type Driveway, Attached Garage
Attached Garage 2
Total Parking Spaces 2
Garage Y
Building
Lot Description Backs to Trees, Corner, Landscaping, Partly Wooded, Rear Yard, Private, Road Frontage
Story Other
Sewer Public Sewer
Water Public
Architectural Style Split Foyer
Level or Stories Other
Additional Building Above Grade, Below Grade
New Construction N
Schools
High Schools Central York
School District Central York
Others
Senior Community No
Tax ID 36-000-04-0439-00-00000
Ownership Fee Simple
SqFt Source Estimated
Acceptable Financing Cash, Conventional, FHA, VA
Horse Property N
Listing Terms Cash, Conventional, FHA, VA
Financing Cash,Conventional,FHA,VA
Special Listing Condition Standard
Read Less Info
Want to know what your home might be worth? Contact us for a FREE valuation!

Our team is ready to help you sell your home for the highest possible price ASAP

Bought with Aaron Pendergast • Howard Hanna Real Estate Services-York

"My job is to find and attract mastery-based agents to the office, protect the culture, and make sure everyone is happy! "
tyronetoneytherealtor@gmail.com
4221 Forbes Blvd, Suite 240, Lanham, MD, 20706, United States






