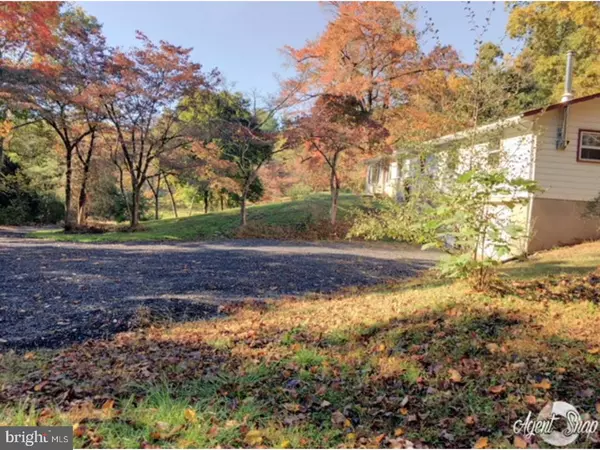$290,000
$325,000
10.8%For more information regarding the value of a property, please contact us for a free consultation.
3 Beds
2 Baths
1,632 SqFt
SOLD DATE : 02/08/2018
Key Details
Sold Price $290,000
Property Type Single Family Home
Sub Type Detached
Listing Status Sold
Purchase Type For Sale
Square Footage 1,632 sqft
Price per Sqft $177
MLS Listing ID 1003768551
Sold Date 02/08/18
Style Ranch/Rambler
Bedrooms 3
Full Baths 2
HOA Y/N N
Abv Grd Liv Area 1,632
Originating Board TREND
Year Built 1964
Annual Tax Amount $5,442
Tax Year 2017
Lot Size 1.818 Acres
Acres 1.82
Lot Dimensions 0X0
Property Description
BACK TO ACTIVE!! Septic system PASSED Inspection. Location is key here and the setting is beautiful. Come see this roomy rancher set in the hillside less than 5 minutes from Peddler's Village. It's a ranch-style home assembled and finished in 1963 with an addition added in 1972 that includes an in-law suite and 2-car garage. Hardwood floors throughout home. Full basement with workshop. There is a lovely view of nature from every window and so much privacy that curtains are optional. Enjoy the back covered porch Spring, Summer and Fall. Re-create a flower garden outside the front door off the porch. Relax in the tranquil setting off the dining area. There is plenty of room for creating your dream home here. All the basics are ready for your imagination and finishing touches. There is a chimney in the in-law suite for a gas, coal or wood-burning stove. The small bedroom has plumbing run in to use as a utility room for the main level. There is also laundry hook-up in the basement where the washer and dryer are currently located. The home has been rented for several years and is being sold in "as is" condition.
Location
State PA
County Bucks
Area Solebury Twp (10141)
Zoning R2
Direction East
Rooms
Other Rooms Living Room, Dining Room, Primary Bedroom, Bedroom 2, Kitchen, Family Room, Bedroom 1, In-Law/auPair/Suite, Laundry
Basement Full, Unfinished, Outside Entrance
Interior
Interior Features Ceiling Fan(s), 2nd Kitchen
Hot Water Electric
Heating Electric, Baseboard
Cooling None
Flooring Wood, Vinyl
Equipment Oven - Self Cleaning, Dishwasher
Fireplace N
Appliance Oven - Self Cleaning, Dishwasher
Heat Source Electric
Laundry Main Floor, Basement
Exterior
Parking Features Inside Access, Garage Door Opener
Garage Spaces 5.0
Utilities Available Cable TV
Water Access N
Roof Type Shingle
Accessibility None
Attached Garage 2
Total Parking Spaces 5
Garage Y
Building
Lot Description Irregular, Front Yard, Rear Yard, SideYard(s)
Story 1
Foundation Brick/Mortar
Sewer On Site Septic
Water Well
Architectural Style Ranch/Rambler
Level or Stories 1
Additional Building Above Grade
New Construction N
Schools
School District New Hope-Solebury
Others
Senior Community No
Tax ID 41-008-008-001
Ownership Fee Simple
Acceptable Financing Conventional
Listing Terms Conventional
Financing Conventional
Read Less Info
Want to know what your home might be worth? Contact us for a FREE valuation!

Our team is ready to help you sell your home for the highest possible price ASAP

Bought with Sharon Kotchetovsky • Keller Williams Real Estate-Doylestown
"My job is to find and attract mastery-based agents to the office, protect the culture, and make sure everyone is happy! "
tyronetoneytherealtor@gmail.com
4221 Forbes Blvd, Suite 240, Lanham, MD, 20706, United States






