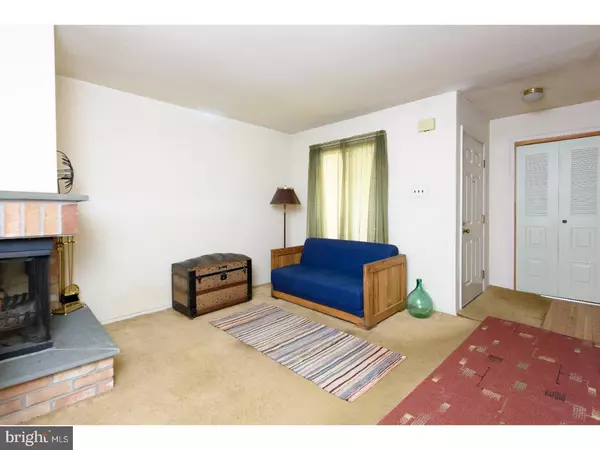$230,000
$275,000
16.4%For more information regarding the value of a property, please contact us for a free consultation.
3 Beds
3 Baths
1,678 SqFt
SOLD DATE : 02/09/2018
Key Details
Sold Price $230,000
Property Type Townhouse
Sub Type Interior Row/Townhouse
Listing Status Sold
Purchase Type For Sale
Square Footage 1,678 sqft
Price per Sqft $137
Subdivision Chesterbrook
MLS Listing ID 1000287899
Sold Date 02/09/18
Style Colonial
Bedrooms 3
Full Baths 2
Half Baths 1
HOA Fees $170/mo
HOA Y/N Y
Abv Grd Liv Area 1,678
Originating Board TREND
Year Built 1980
Annual Tax Amount $3,950
Tax Year 2018
Lot Size 2,412 Sqft
Acres 0.06
Lot Dimensions 0X0
Property Description
Welcome to 105 Bernard Court, a three bedroom two and a half bath Barton Model townhome offering a full basement and garage in the highly sought-after Springdell Village neighborhood of gorgeous Chesterbrook. A wonderful opportunity to own a perfectly situated home in the top ranked Tredyffrin-Easttown School District. Curved archways, a full basement with Bilco door egress, oak hardwood flooring in six areas of the home, Levelour blinds, screens and storm windows on every window plus a NEW 30-year roof in 2007 all combine to make 105 Bernard a solid value. This home is approached via a quaint courtyard with flagstone walkway. The entrance foyer with large guest clothes closet leads to a study/den/family room featuring a raised custom built brick/slate wood burning fireplace, an ideal spot for quiet relaxation and reading. The open living and dining rooms look out onto the patio and tastefully landscaped common area. A full eat-in kitchen offers ample cabinet and counter space, a dishwasher, refrigerator and range. The powder room and hallway adjoin the den leading to the one car garage with pull-down stairs storage attic, completing the picture for the first level of the home. Upstairs is home to the master suite (11 x 17 ft) offering two double closets and an oak floor master bathroom. Two additional bedrooms with large closets could also serve as home offices if so desired and are serviced by full hall bathroom. A huge double linen closet is conveniently located off the hall bathroom. Pull down stairs in the upper hallway provide access to the attic storage above. The full basement offers countless opportunities as well as plenty of storage, a washer and dryer, a NEW water heater and direct outside access provided by Bilco doors and steps to the rear yard. Springdell Village is the first village entering Chesterbrook, located just off the RT 252 (Valley Forge Road) main entrance. This is a very well priced home in a great location. Located close to Gateway Shopping Center, King of Prussia Mall, Valley Forge National Park and Valley Forge Elementary and Middle Schools. This is the one. Welcome home.
Location
State PA
County Chester
Area Tredyffrin Twp (10343)
Zoning R4
Rooms
Other Rooms Living Room, Dining Room, Primary Bedroom, Bedroom 2, Kitchen, Family Room, Bedroom 1
Basement Full, Unfinished
Interior
Interior Features Primary Bath(s), Stall Shower, Kitchen - Eat-In
Hot Water Electric
Heating Electric
Cooling Central A/C
Flooring Wood, Fully Carpeted
Fireplaces Number 1
Fireplaces Type Brick
Equipment Built-In Range, Dishwasher
Fireplace Y
Appliance Built-In Range, Dishwasher
Heat Source Electric
Laundry Lower Floor
Exterior
Exterior Feature Patio(s)
Garage Spaces 3.0
Waterfront N
Water Access N
Accessibility None
Porch Patio(s)
Parking Type Attached Garage
Attached Garage 1
Total Parking Spaces 3
Garage Y
Building
Story 2
Sewer Public Sewer
Water Public
Architectural Style Colonial
Level or Stories 2
Additional Building Above Grade
New Construction N
Schools
Elementary Schools Valley Forge
Middle Schools Valley Forge
High Schools Conestoga Senior
School District Tredyffrin-Easttown
Others
HOA Fee Include Common Area Maintenance,Lawn Maintenance,Snow Removal,Trash
Senior Community No
Tax ID 43-05L-0066
Ownership Fee Simple
Special Listing Condition Short Sale
Read Less Info
Want to know what your home might be worth? Contact us for a FREE valuation!

Our team is ready to help you sell your home for the highest possible price ASAP

Bought with Mahnaz M Nejadi • BHHS Fox & Roach-Wayne

"My job is to find and attract mastery-based agents to the office, protect the culture, and make sure everyone is happy! "
tyronetoneytherealtor@gmail.com
4221 Forbes Blvd, Suite 240, Lanham, MD, 20706, United States






