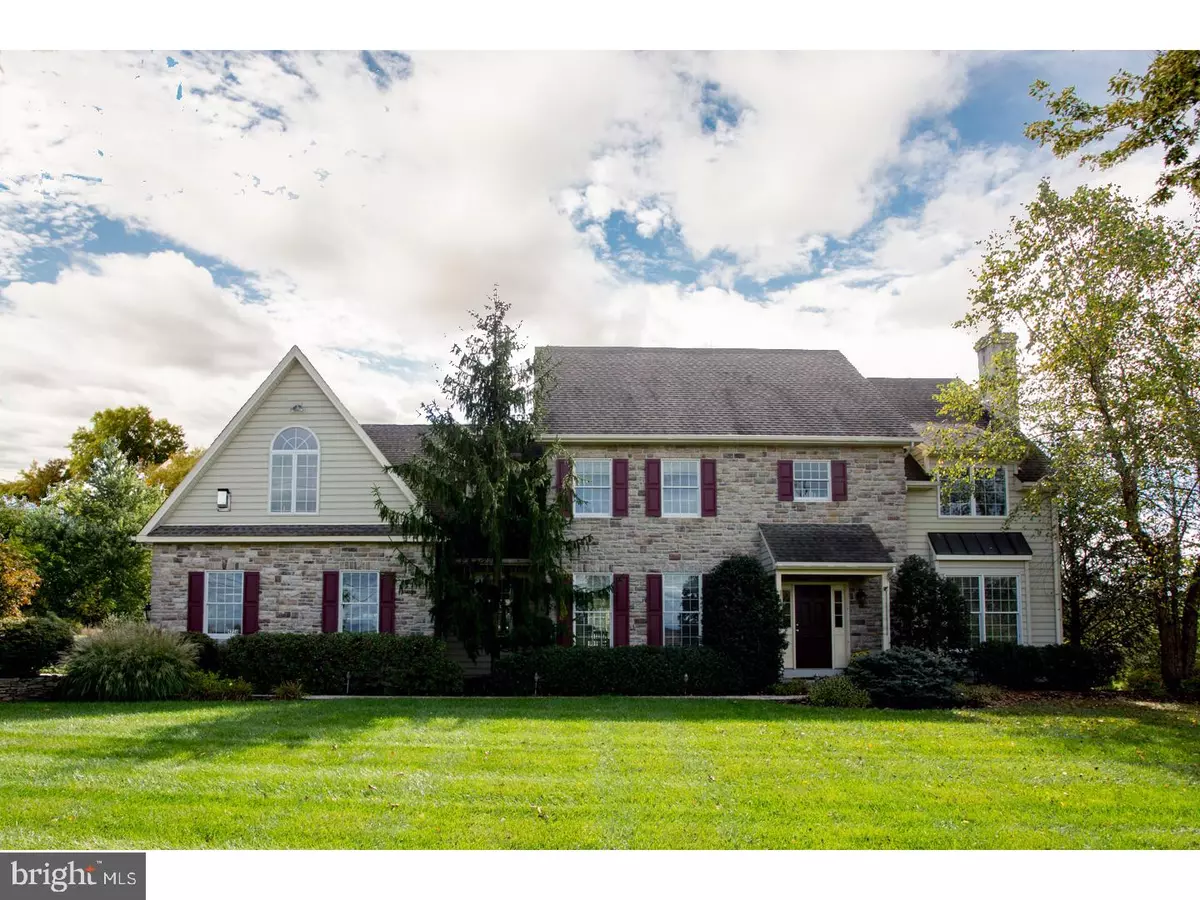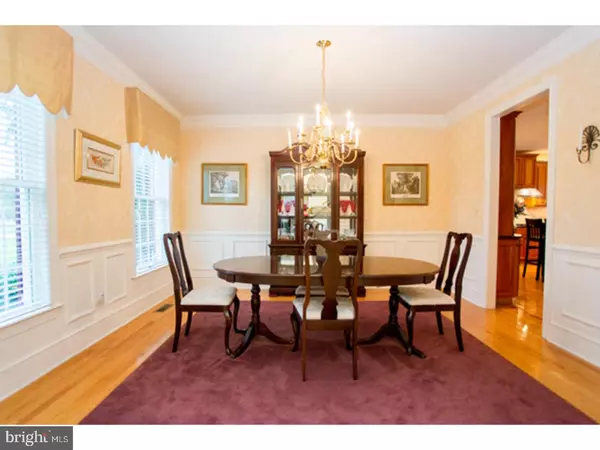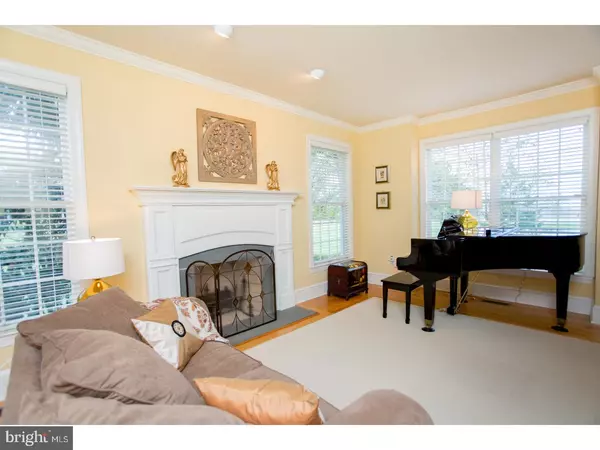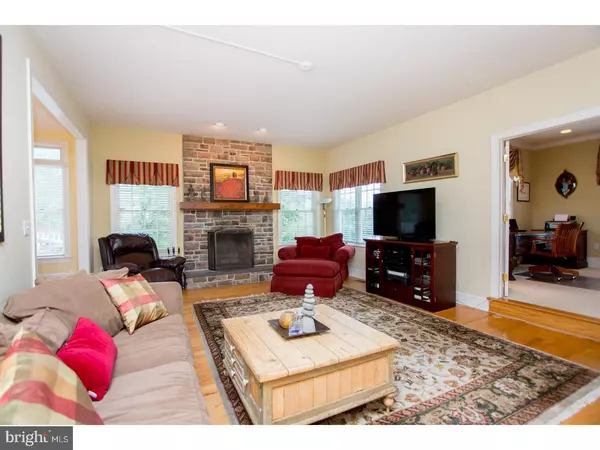$592,500
$599,900
1.2%For more information regarding the value of a property, please contact us for a free consultation.
5 Beds
4 Baths
4,115 SqFt
SOLD DATE : 02/09/2018
Key Details
Sold Price $592,500
Property Type Single Family Home
Sub Type Detached
Listing Status Sold
Purchase Type For Sale
Square Footage 4,115 sqft
Price per Sqft $143
Subdivision Fox Hunt Ests
MLS Listing ID 1001410065
Sold Date 02/09/18
Style Farmhouse/National Folk
Bedrooms 5
Full Baths 3
Half Baths 1
HOA Y/N N
Abv Grd Liv Area 4,115
Originating Board TREND
Year Built 2002
Annual Tax Amount $13,120
Tax Year 2017
Lot Size 1.949 Acres
Acres 1.95
Lot Dimensions 1 X 1
Property Description
Custom built stone farm house in Fox Hunt Estates. Elegant and warm throughout with detailed mill and trim work, gleaming hardwood floors on the main level, and abundant natural light with southern exposure. Inviting foyer opens to formal Living room with fireplace, Dining and Family Rooms. Kitchen offers solid 42" cherry cabinetry, granite countertops, top of the line appliances, wine refrigerator, 2 pantries, and a center-island. The Breakfast room has a cathedral ceiling, wall of windows to view the deck, patio and backyard. From the Breakfast room step down to the Family Room with 10' ceilings and a floor-to-ceiling wood burning field-stone fireplace. Through French Doors find the private Office nestled between the living room and family room. Main stairway or stairs off the kitchen lead to the second level. The Master Bedroom Suite is both large and comfortable with corner fireplace, window box seat, walk-in closet and bath complete with double vanity, shower and soaking tub. Three additional bedrooms, Jack-n-Jill bath, hall bath, and office -- which could be used as 5th bedroom -- complete the 2nd floor. This home has a wonderful flow which makes it favorable to entertaining, as well as allowing busy family members to have their own space. Laundry/mud room, 3 car garage, storage shed and full unfinished basement complete the home. Lush landscaping, with a stone wall around paver patio makes for great outdoor living space. Easy access to major routes, award winning Central Bucks Schools, convenient to shopping and town? make this your next home!
Location
State PA
County Bucks
Area Plumstead Twp (10134)
Zoning R1
Direction South
Rooms
Other Rooms Living Room, Dining Room, Primary Bedroom, Bedroom 2, Bedroom 3, Kitchen, Family Room, Bedroom 1, Laundry, Other, Attic
Basement Full, Unfinished
Interior
Interior Features Primary Bath(s), Kitchen - Island, Skylight(s), Ceiling Fan(s), Dining Area
Hot Water Electric
Heating Propane, Forced Air
Cooling Central A/C
Flooring Wood, Fully Carpeted, Tile/Brick
Fireplaces Type Stone
Equipment Cooktop, Oven - Self Cleaning, Disposal, Built-In Microwave
Fireplace N
Appliance Cooktop, Oven - Self Cleaning, Disposal, Built-In Microwave
Heat Source Bottled Gas/Propane
Laundry Main Floor
Exterior
Exterior Feature Deck(s), Patio(s)
Parking Features Inside Access, Garage Door Opener, Oversized
Garage Spaces 6.0
Utilities Available Cable TV
Water Access N
Roof Type Pitched,Shingle
Accessibility None
Porch Deck(s), Patio(s)
Total Parking Spaces 6
Garage N
Building
Lot Description Level, Front Yard, Rear Yard, SideYard(s)
Story 2
Foundation Concrete Perimeter
Sewer On Site Septic
Water Well
Architectural Style Farmhouse/National Folk
Level or Stories 2
Additional Building Above Grade
Structure Type Cathedral Ceilings,9'+ Ceilings,High
New Construction N
Schools
Elementary Schools Gayman
Middle Schools Tohickon
High Schools Central Bucks High School East
School District Central Bucks
Others
Senior Community No
Tax ID 34-011-174
Ownership Fee Simple
Acceptable Financing Conventional, VA, FHA 203(b)
Listing Terms Conventional, VA, FHA 203(b)
Financing Conventional,VA,FHA 203(b)
Read Less Info
Want to know what your home might be worth? Contact us for a FREE valuation!

Our team is ready to help you sell your home for the highest possible price ASAP

Bought with Kristen Bellamy • Keller Williams Real Estate-Langhorne
"My job is to find and attract mastery-based agents to the office, protect the culture, and make sure everyone is happy! "
tyronetoneytherealtor@gmail.com
4221 Forbes Blvd, Suite 240, Lanham, MD, 20706, United States






