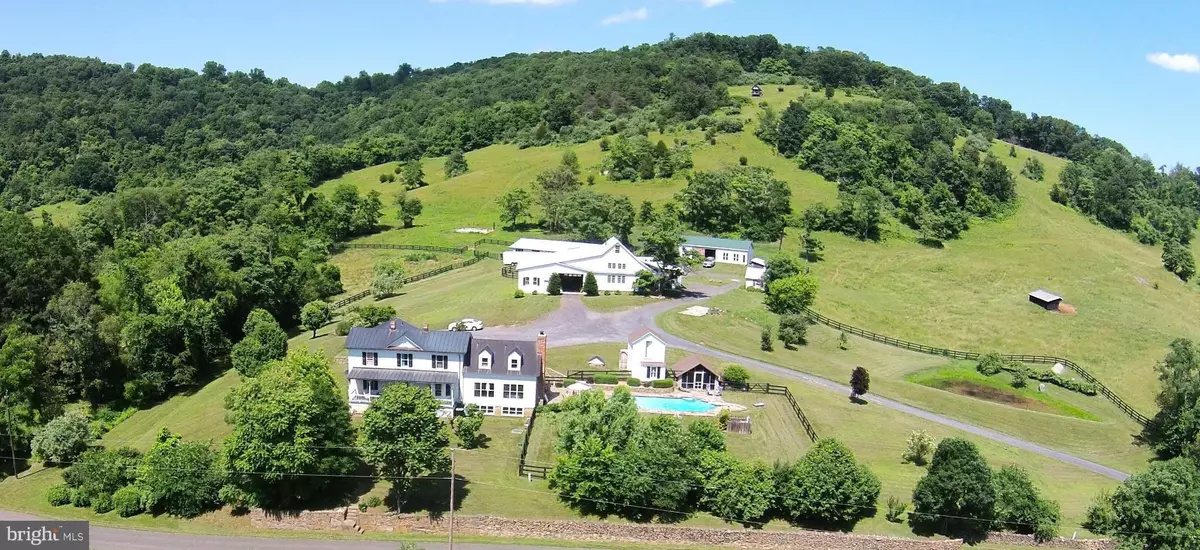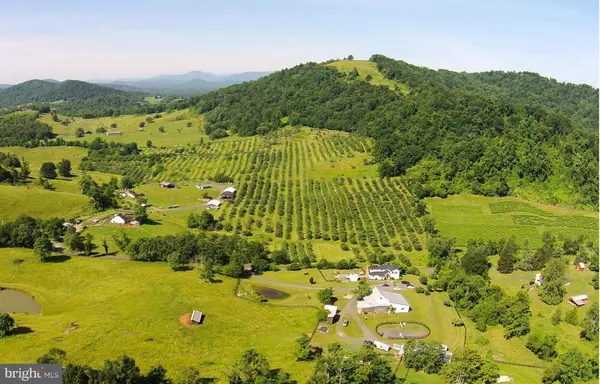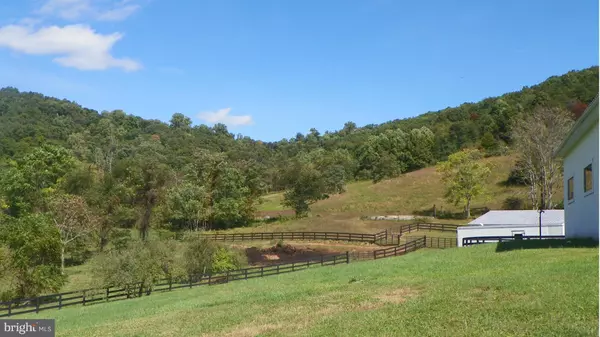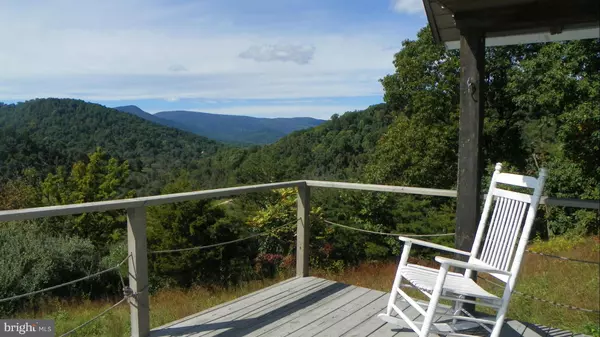$880,000
$895,000
1.7%For more information regarding the value of a property, please contact us for a free consultation.
5 Beds
5 Baths
4,338 SqFt
SOLD DATE : 02/12/2018
Key Details
Sold Price $880,000
Property Type Single Family Home
Sub Type Detached
Listing Status Sold
Purchase Type For Sale
Square Footage 4,338 sqft
Price per Sqft $202
Subdivision Metes & Bounds
MLS Listing ID 1000113707
Sold Date 02/12/18
Style Colonial
Bedrooms 5
Full Baths 4
Half Baths 1
HOA Y/N N
Abv Grd Liv Area 3,768
Originating Board MRIS
Year Built 1910
Annual Tax Amount $4,712
Tax Year 2014
Lot Size 35.600 Acres
Acres 35.6
Property Description
Located along a VA scenic byway this completely renovated home is situated on 35 usable acs.Stone walls/pillars topped w/Flint Rock welcome you to this spacious home w/beautiful wide plank flrs,custom cherry cab,Rumford stone FP,granite counters,ceramic heated flrs,copper roof,det 5 car gar,guest cottage,7 stall barn,in ground salt water pool,numerous outbldgs,Antique cabin w/Million Dollar Views.
Location
State VA
County Rappahannock
Direction South
Rooms
Other Rooms Living Room, Primary Bedroom, Sitting Room, Bedroom 2, Bedroom 3, Bedroom 4, Bedroom 5, Kitchen, Game Room, Family Room, Foyer, Breakfast Room, Other
Basement Full, Partially Finished
Main Level Bedrooms 2
Interior
Interior Features Kitchen - Eat-In, Kitchen - Gourmet, Breakfast Area, Combination Kitchen/Living, Kitchen - Island, Dining Area, Built-Ins, Entry Level Bedroom, Upgraded Countertops, Primary Bath(s), Wood Floors, WhirlPool/HotTub, Floor Plan - Traditional
Hot Water Bottled Gas
Cooling Central A/C
Fireplaces Number 2
Fireplaces Type Flue for Stove, Mantel(s)
Equipment Washer/Dryer Hookups Only, Dishwasher, Icemaker, Oven - Wall, Refrigerator, Six Burner Stove
Fireplace Y
Window Features Double Pane
Appliance Washer/Dryer Hookups Only, Dishwasher, Icemaker, Oven - Wall, Refrigerator, Six Burner Stove
Heat Source Bottled Gas/Propane, Electric
Exterior
Exterior Feature Patio(s), Porch(es)
Parking Features Garage Door Opener, Garage - Front Entry
Garage Spaces 5.0
Fence Fully, Masonry/Stone
Pool In Ground
View Y/N Y
Water Access N
View Mountain, Pasture, Scenic Vista, Trees/Woods
Roof Type Copper
Farm Horse
Accessibility None
Porch Patio(s), Porch(es)
Total Parking Spaces 5
Garage N
Private Pool Y
Building
Lot Description Cleared, Trees/Wooded
Story 3+
Sewer Septic < # of BR
Water Well
Architectural Style Colonial
Level or Stories 3+
Additional Building Above Grade, Barn/Stable, Below Grade, Shed, Tenant House, Horse Stable, Machine Shed, Center Aisle
Structure Type Beamed Ceilings
New Construction N
Schools
Elementary Schools Rappahannock County
School District Rappahannock County Public Schools
Others
Senior Community No
Tax ID 22- - - -5
Ownership Fee Simple
Horse Property Y
Special Listing Condition Standard
Read Less Info
Want to know what your home might be worth? Contact us for a FREE valuation!

Our team is ready to help you sell your home for the highest possible price ASAP

Bought with Chris J Colgan • Keller Williams Realty/Lee Beaver & Assoc.
"My job is to find and attract mastery-based agents to the office, protect the culture, and make sure everyone is happy! "
tyronetoneytherealtor@gmail.com
4221 Forbes Blvd, Suite 240, Lanham, MD, 20706, United States






