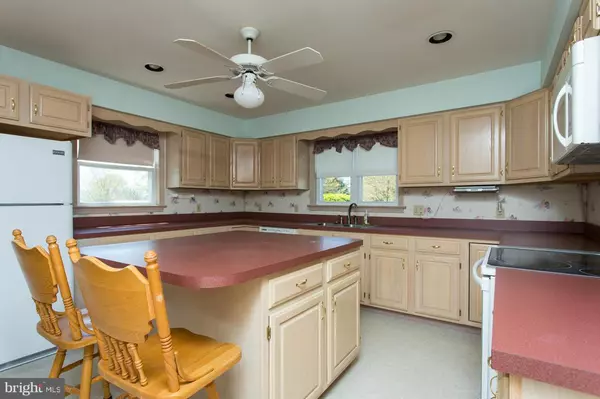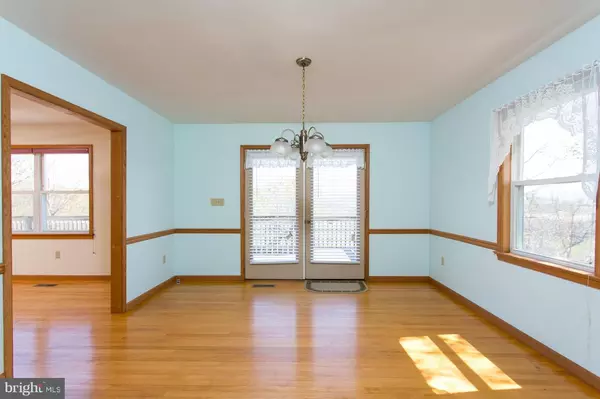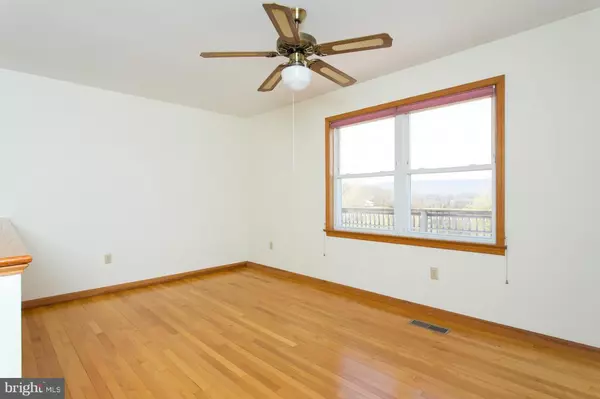$244,000
$244,000
For more information regarding the value of a property, please contact us for a free consultation.
3 Beds
3 Baths
2,426 SqFt
SOLD DATE : 10/31/2016
Key Details
Sold Price $244,000
Property Type Single Family Home
Sub Type Detached
Listing Status Sold
Purchase Type For Sale
Square Footage 2,426 sqft
Price per Sqft $100
Subdivision Longview Farm
MLS Listing ID 1003920733
Sold Date 10/31/16
Style Ranch/Rambler
Bedrooms 3
Full Baths 3
HOA Fees $8/ann
HOA Y/N Y
Abv Grd Liv Area 1,456
Originating Board MRIS
Year Built 1993
Annual Tax Amount $1,593
Tax Year 2015
Lot Size 5.180 Acres
Acres 5.18
Property Description
Main level has kitchen w/ breakfast bar, formal dining room w/ hardwood & French doors w/ deck access. HW continues into living rm! 2 Mstr BRs w/ en suites. Lower level offers large family rm & additional mstr BR w/ en suite & great storage options & a mechanics/shop area! Side load double att garage, storage shed & front covered porch! Spacious back yard perfect for pets and offers a great view!
Location
State VA
County Rockingham
Area Rockingham Nw
Zoning RR1
Rooms
Basement Outside Entrance, Full, Partially Finished, Heated, Windows, Workshop, Walkout Level
Main Level Bedrooms 2
Interior
Interior Features Breakfast Area, Dining Area, Primary Bath(s), Entry Level Bedroom, Chair Railings, Wood Floors
Hot Water Electric
Heating Forced Air, Heat Pump(s)
Cooling Central A/C, Heat Pump(s)
Equipment Washer/Dryer Hookups Only, Dishwasher, Central Vacuum, Microwave, Oven/Range - Electric, Refrigerator
Fireplace N
Appliance Washer/Dryer Hookups Only, Dishwasher, Central Vacuum, Microwave, Oven/Range - Electric, Refrigerator
Heat Source Electric
Exterior
Parking Features Garage - Side Entry
Water Access N
Accessibility None
Garage N
Private Pool N
Building
Story 2
Sewer Septic Exists
Water Well
Architectural Style Ranch/Rambler
Level or Stories 2
Additional Building Above Grade, Below Grade
New Construction N
Schools
Elementary Schools Plains
Middle Schools J. Frank Hillyard
High Schools Broadway
School District Rockingham County Public Schools
Others
Senior Community No
Tax ID 30757
Ownership Fee Simple
Special Listing Condition Standard
Read Less Info
Want to know what your home might be worth? Contact us for a FREE valuation!

Our team is ready to help you sell your home for the highest possible price ASAP

Bought with Kathie See • May Kline Realty, Inc
"My job is to find and attract mastery-based agents to the office, protect the culture, and make sure everyone is happy! "
tyronetoneytherealtor@gmail.com
4221 Forbes Blvd, Suite 240, Lanham, MD, 20706, United States






