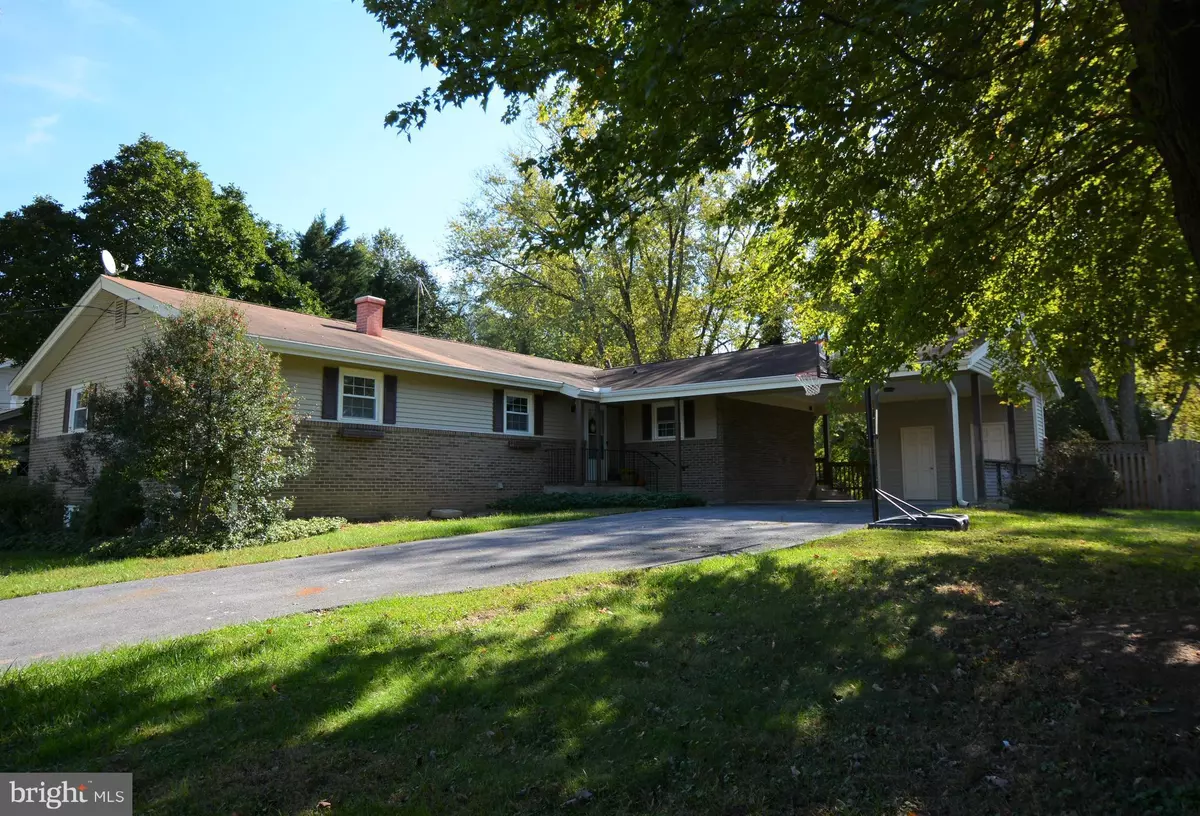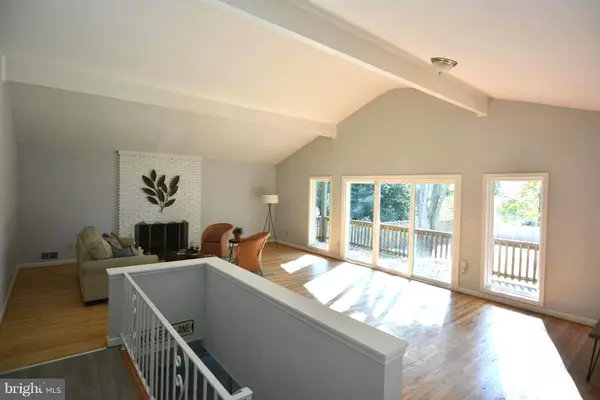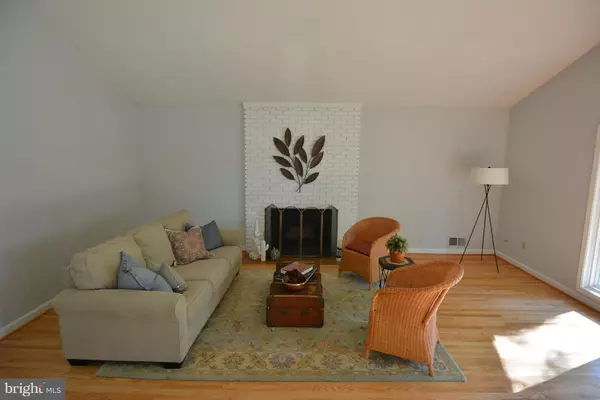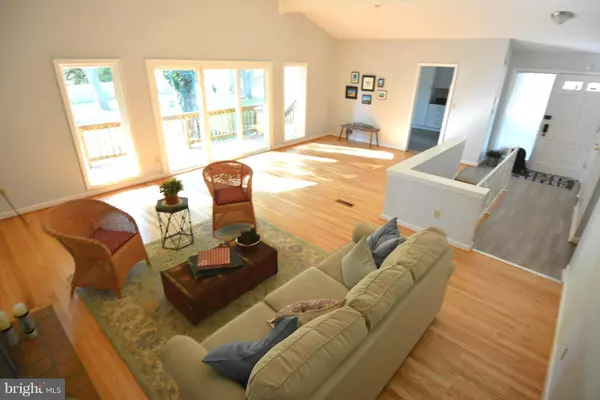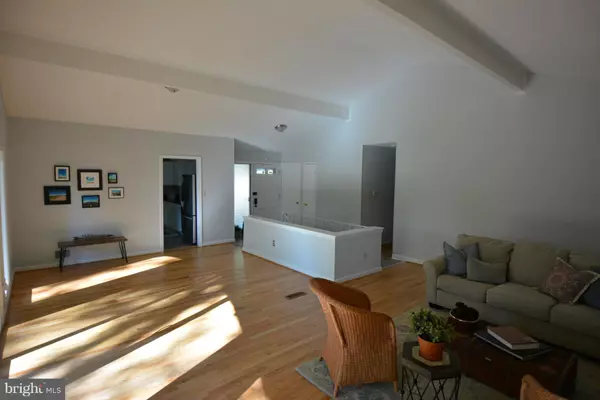$474,900
$474,900
For more information regarding the value of a property, please contact us for a free consultation.
5 Beds
3 Baths
0.47 Acres Lot
SOLD DATE : 02/24/2018
Key Details
Sold Price $474,900
Property Type Single Family Home
Sub Type Detached
Listing Status Sold
Purchase Type For Sale
Subdivision Drumeldra Hills
MLS Listing ID 1001007647
Sold Date 02/24/18
Style Ranch/Rambler
Bedrooms 5
Full Baths 2
Half Baths 1
HOA Y/N N
Originating Board MRIS
Year Built 1964
Annual Tax Amount $5,175
Tax Year 2017
Lot Size 0.468 Acres
Acres 0.47
Property Description
Beautiful & Renovated Rambler is stunning w/Great Flr Plan & Lots of Amenities! Main Level Foyer opens into big Dining Rm & Liv Rm w/Firepl, Vaulted Ceiling, Re-Fin Hardwd. Renovated Kit w/New Appliances & spacious Eat-In Area. Owner Bdrm w/Full Bth, 3 add'l Bdrms & add'l Full Bth. Walkout Fully Fin Basemnt w/Fireplce, add'l Bdrm, add'l Bthrm, Bonus Rm & Lrg Store Rm. Lrg Flat Lot, Fenced Bck Yrd.
Location
State MD
County Montgomery
Zoning R200
Rooms
Other Rooms Living Room, Primary Bedroom, Bedroom 2, Bedroom 3, Bedroom 4, Kitchen, Game Room, Foyer, Bedroom 1, Great Room, Other, Storage Room, Utility Room, Bedroom 6
Basement Rear Entrance, Connecting Stairway, Daylight, Full, Full, Fully Finished, Heated, Improved, Outside Entrance, Walkout Level, Windows, Workshop
Main Level Bedrooms 4
Interior
Interior Features Breakfast Area, Kitchen - Table Space, Combination Dining/Living, Kitchen - Eat-In, Kitchen - Gourmet, Entry Level Bedroom, Built-Ins, Upgraded Countertops, Crown Moldings, Wood Floors, Recessed Lighting, Floor Plan - Open
Hot Water Natural Gas
Heating Forced Air
Cooling Central A/C
Fireplaces Number 2
Fireplaces Type Mantel(s), Screen
Equipment Dishwasher, Disposal, Dryer, Exhaust Fan, Microwave, Oven/Range - Electric, Refrigerator, Washer
Fireplace Y
Window Features Atrium,Bay/Bow,Double Pane,Screens,Storm
Appliance Dishwasher, Disposal, Dryer, Exhaust Fan, Microwave, Oven/Range - Electric, Refrigerator, Washer
Heat Source Natural Gas
Exterior
Exterior Feature Deck(s)
Parking Features Covered Parking
Fence Rear
View Y/N Y
Water Access N
View Garden/Lawn
Accessibility Level Entry - Main
Porch Deck(s)
Garage N
Private Pool N
Building
Lot Description Premium
Story 2
Sewer Public Sewer
Water Public
Architectural Style Ranch/Rambler
Level or Stories 2
New Construction N
Schools
Elementary Schools Westover
Middle Schools White Oak
High Schools Springbrook
School District Montgomery County Public Schools
Others
Senior Community No
Tax ID 160500314261
Ownership Fee Simple
Security Features Exterior Cameras,Smoke Detector
Special Listing Condition Standard
Read Less Info
Want to know what your home might be worth? Contact us for a FREE valuation!

Our team is ready to help you sell your home for the highest possible price ASAP

Bought with Melissa D Raffa • RE/MAX Realty Group
"My job is to find and attract mastery-based agents to the office, protect the culture, and make sure everyone is happy! "
tyronetoneytherealtor@gmail.com
4221 Forbes Blvd, Suite 240, Lanham, MD, 20706, United States

