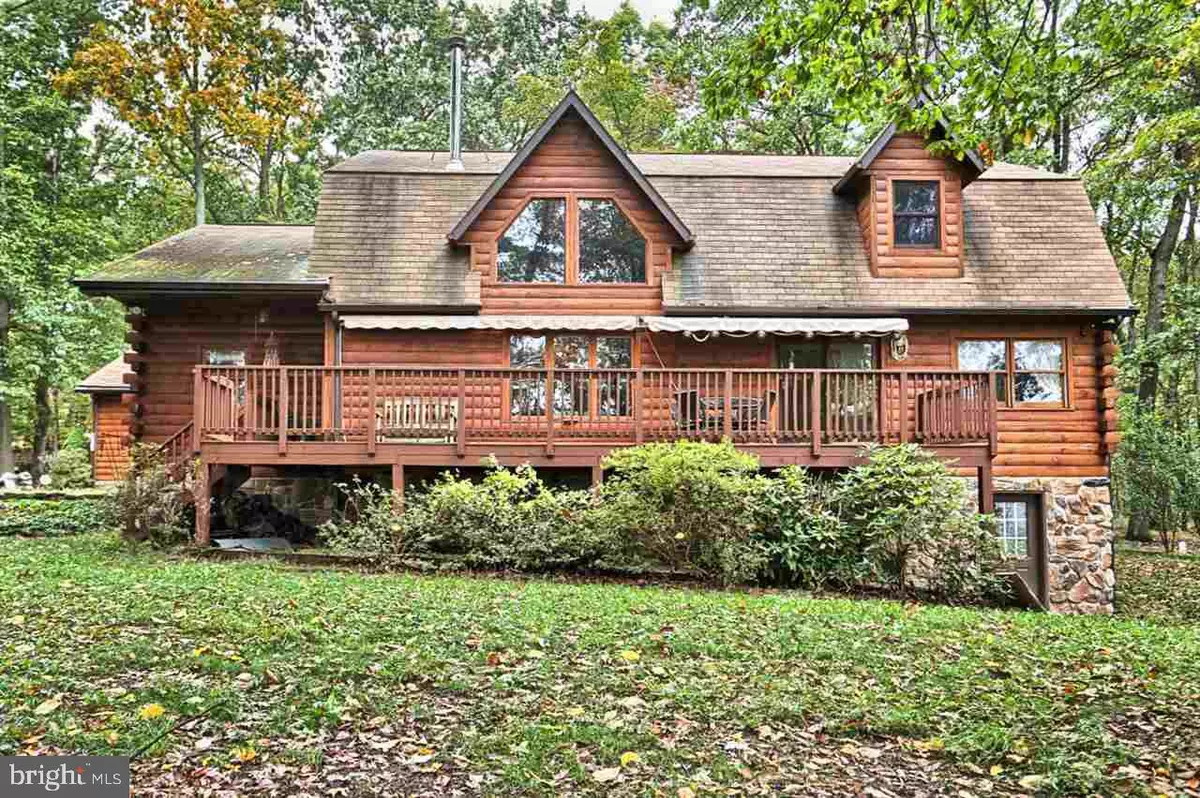$360,000
$375,000
4.0%For more information regarding the value of a property, please contact us for a free consultation.
4 Beds
4 Baths
2,419 SqFt
SOLD DATE : 11/28/2017
Key Details
Sold Price $360,000
Property Type Single Family Home
Sub Type Detached
Listing Status Sold
Purchase Type For Sale
Square Footage 2,419 sqft
Price per Sqft $148
Subdivision None Available
MLS Listing ID 1001666865
Sold Date 11/28/17
Style Contemporary
Bedrooms 4
Full Baths 2
Half Baths 2
HOA Y/N N
Abv Grd Liv Area 2,419
Originating Board GHAR
Year Built 1996
Annual Tax Amount $3,833
Tax Year 2017
Lot Size 10.040 Acres
Acres 10.04
Property Description
This private, secluded Custom Log home sits nestled atop a beautiful hill over looking Powells Valley! Enjoy all nature as deer & turkey regularly come across your yard. Lg wooded 10 acre lot in Clean & Green, w/ 2 car oversized garage w/workshop, large barn, and outdoor shed. Home has a 1st Flr Master Bd Suite w/bath, loft, separate laundry room, open cathedral ceiling in great room w/ pellet stove, beautiful HW floors, 2 decks w/ French doors. See your agent for Specific Showing & Offer Instructions!
Location
State PA
County Dauphin
Area Jefferson Twp (14033)
Zoning NONE
Rooms
Other Rooms Dining Room, Primary Bedroom, Bedroom 2, Bedroom 3, Bedroom 4, Bedroom 5, Kitchen, Den, Bedroom 1, Great Room, Laundry, Loft, Other, Office, Attic, Bonus Room
Basement Poured Concrete, Daylight, Partial, Walkout Level, Full, Interior Access, Sump Pump
Main Level Bedrooms 1
Interior
Interior Features Water Treat System, Breakfast Area, Formal/Separate Dining Room
Heating Wood Burn Stove, Heat Pump(s), Propane, Wall Unit
Cooling Ceiling Fan(s), Heat Pump(s)
Equipment Microwave, Dishwasher, Refrigerator, Washer, Dryer, Water Conditioner - Owned, Oven/Range - Electric
Fireplace N
Appliance Microwave, Dishwasher, Refrigerator, Washer, Dryer, Water Conditioner - Owned, Oven/Range - Electric
Heat Source Bottled Gas/Propane
Exterior
Exterior Feature Deck(s), Porch(es)
Parking Features Garage Door Opener
Garage Spaces 2.0
Water Access N
Roof Type Fiberglass,Asphalt
Accessibility None
Porch Deck(s), Porch(es)
Road Frontage Boro/Township, City/County
Total Parking Spaces 2
Garage Y
Building
Lot Description Level, Trees/Wooded
Story 2
Foundation Passive Radon Mitigation, Block
Sewer Private Sewer
Water Private
Architectural Style Contemporary
Level or Stories 2
Additional Building Above Grade, Below Grade
New Construction N
Schools
High Schools Upper Dauphin Area
School District Upper Dauphin Area
Others
Tax ID 33-005-005-000-0000
Ownership Other
SqFt Source Estimated
Security Features Smoke Detector,Security System
Acceptable Financing Conventional, VA, FHA, Cash
Listing Terms Conventional, VA, FHA, Cash
Financing Conventional,VA,FHA,Cash
Read Less Info
Want to know what your home might be worth? Contact us for a FREE valuation!

Our team is ready to help you sell your home for the highest possible price ASAP

Bought with PAUL RABON • For Sale By Owner Plus, REALTORS - Hershey
"My job is to find and attract mastery-based agents to the office, protect the culture, and make sure everyone is happy! "
tyronetoneytherealtor@gmail.com
4221 Forbes Blvd, Suite 240, Lanham, MD, 20706, United States






