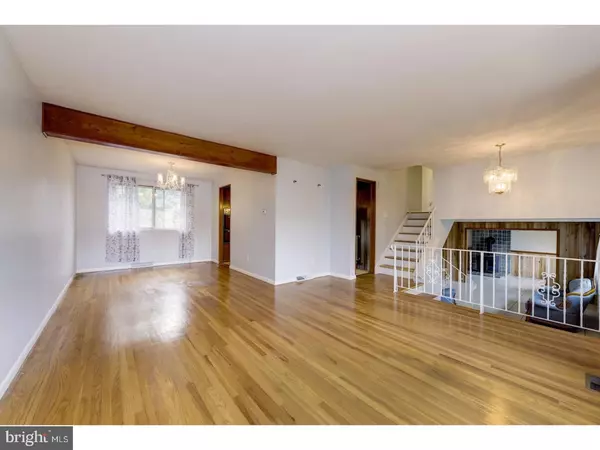$165,000
$174,900
5.7%For more information regarding the value of a property, please contact us for a free consultation.
4 Beds
2 Baths
1,872 SqFt
SOLD DATE : 02/28/2018
Key Details
Sold Price $165,000
Property Type Single Family Home
Sub Type Detached
Listing Status Sold
Purchase Type For Sale
Square Footage 1,872 sqft
Price per Sqft $88
Subdivision Williamsburg
MLS Listing ID 1004289029
Sold Date 02/28/18
Style Traditional,Straight Thru,Split Level
Bedrooms 4
Full Baths 1
Half Baths 1
HOA Y/N N
Abv Grd Liv Area 1,872
Originating Board TREND
Year Built 1967
Annual Tax Amount $6,207
Tax Year 2017
Lot Size 9,375 Sqft
Acres 0.22
Lot Dimensions 75X125
Property Description
Bright and airy.Welcome to 115 Colonial Road. This spacious move-in ready split level home is located in the desirable Williamsburg development. Upon entering, you are greeted with gleaming hardwood flooring that runs throughout the first and second floors. Large custom German windows give this home its bright and airy feeling. The main floor also offers a conveniently sized eat-in kitchen. Right off the kitchen is a large dining area that continues seamlessly into the living room. Take one of two separate stairways to the vast lower family room. Dual stairways create a sense of openness and offers unimpeded access to the kitchen and main floor?perfect for a busy family and entertaining. On the lower level you will also find a laundry room, a half bath, a storage area, and access to the back yard. The wood burning stove in the family room provides a classic touch and can keep the family room and main floor toasty in cold days ahead. Climb the stairs to the upper floor and you will find four nicely sized bedrooms with ample closet space that share a full bathroom complete with a tub shower. This home has a large backyard, complete with a storage shed and in-ground pool. The pool hasn't been used in several years so it is being sold in "as is"condition. Convenient access to highways and the Burlington-Bristol Bridge. Don't miss out on this opportunity. Make "The Smart Move" and schedule your private tour of this lovely home today!
Location
State NJ
County Burlington
Area Edgewater Park Twp (20312)
Zoning RES
Rooms
Other Rooms Living Room, Dining Room, Primary Bedroom, Bedroom 2, Bedroom 3, Kitchen, Family Room, Bedroom 1, Laundry, Attic
Interior
Interior Features Kitchen - Eat-In
Hot Water Natural Gas
Heating Gas, Forced Air
Cooling Central A/C
Flooring Wood, Vinyl, Tile/Brick
Equipment Cooktop, Oven - Wall
Fireplace N
Appliance Cooktop, Oven - Wall
Heat Source Natural Gas
Laundry Lower Floor
Exterior
Exterior Feature Patio(s)
Garage Spaces 3.0
Fence Other
Pool In Ground
Utilities Available Cable TV
Water Access N
Roof Type Pitched,Shingle
Accessibility None
Porch Patio(s)
Total Parking Spaces 3
Garage N
Building
Lot Description Level
Story Other
Sewer Public Sewer
Water Public
Architectural Style Traditional, Straight Thru, Split Level
Level or Stories Other
Additional Building Above Grade
New Construction N
Schools
High Schools Burlington City
School District Burlington City Schools
Others
Senior Community No
Tax ID 12-01802-00009
Ownership Fee Simple
Acceptable Financing Conventional, VA, FHA 203(b)
Listing Terms Conventional, VA, FHA 203(b)
Financing Conventional,VA,FHA 203(b)
Read Less Info
Want to know what your home might be worth? Contact us for a FREE valuation!

Our team is ready to help you sell your home for the highest possible price ASAP

Bought with Maria F Cobos • Weichert Realtors-Burlington
"My job is to find and attract mastery-based agents to the office, protect the culture, and make sure everyone is happy! "
tyronetoneytherealtor@gmail.com
4221 Forbes Blvd, Suite 240, Lanham, MD, 20706, United States






