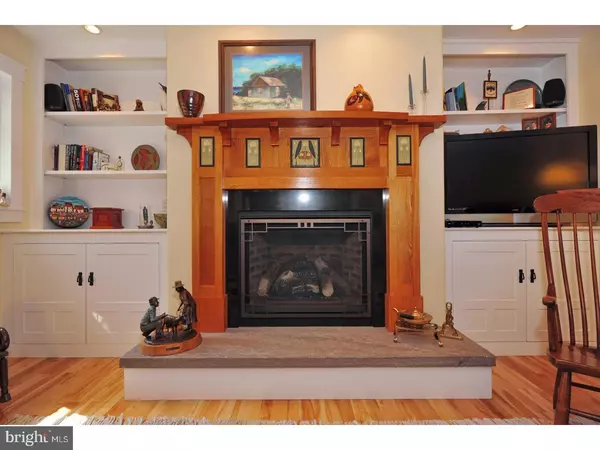$675,000
$675,000
For more information regarding the value of a property, please contact us for a free consultation.
4 Beds
4 Baths
3,890 SqFt
SOLD DATE : 03/07/2018
Key Details
Sold Price $675,000
Property Type Single Family Home
Sub Type Detached
Listing Status Sold
Purchase Type For Sale
Square Footage 3,890 sqft
Price per Sqft $173
Subdivision None Available
MLS Listing ID 1000910985
Sold Date 03/07/18
Style Cape Cod
Bedrooms 4
Full Baths 3
Half Baths 1
HOA Y/N N
Abv Grd Liv Area 3,890
Originating Board TREND
Year Built 2008
Annual Tax Amount $6,443
Tax Year 2018
Lot Size 14.370 Acres
Acres 14.37
Lot Dimensions 528
Property Description
This one-of-a-kind craftsman style home is ahead of its time. This home received the LEED Platinum rating which was a first in Montgomery County as well as the entire state of Pennsylvania! It features geothermal and natural gas heating, solar and geo-thermal water heating. There is radiant floor heating throughout and a whole house generator. Every aspect of this home was designed with loving attention. Only environmentally friendly and low EOC materials were used; yet this home is regal and beautifully appointed with craftsman style moldings and doors. Enter into the foyer and you will feel a welcoming and open space. The living room is cozy and yet spacious and leads into the expansive sunroom and kitchen. The kitchen is Shaker style and beautifully appointed for the most discerning of cooks including custom cabinetry, an inviting island, pantry and quartz countertops. The sunroom leads to a fabulous deck on which you can relax after a long day and enjoy nature. This home is on 14+ preserved acres. The main floor also has the master bedroom suite with gorgeous ensuite bathroom and walk-in closet. Upstairs are two additional bedrooms with cathedral ceilings and ample closets as well as a hall bath. Above the garage is a 4th bedroom with ensuite full bath. An office and large mudroom/laundry room are other great features of this home. Finally, there is a spacious finished walk-out basement perfect for entertaining. This home has all the conveniences of newer construction but also the privacy of 14 acres and the distinction of being nationally LEED certified. This home is a must see!
Location
State PA
County Montgomery
Area Limerick Twp (10637)
Zoning R1
Rooms
Other Rooms Living Room, Dining Room, Primary Bedroom, Bedroom 2, Bedroom 3, Kitchen, Family Room, Bedroom 1, Laundry, Other
Basement Full, Outside Entrance, Fully Finished
Interior
Interior Features Primary Bath(s), Kitchen - Island, Butlers Pantry, Skylight(s), Central Vacuum, Water Treat System, Dining Area
Hot Water Natural Gas, Electric, Solar, Other
Heating Gas, Geothermal, Forced Air, Radiant, Zoned, Energy Star Heating System
Cooling Central A/C
Flooring Wood, Tile/Brick
Equipment Built-In Range, Oven - Self Cleaning, Dishwasher
Fireplace N
Window Features Energy Efficient
Appliance Built-In Range, Oven - Self Cleaning, Dishwasher
Heat Source Natural Gas, Geo-thermal
Laundry Main Floor
Exterior
Exterior Feature Deck(s)
Parking Features Inside Access, Garage Door Opener
Garage Spaces 5.0
Utilities Available Cable TV
Water Access N
Roof Type Pitched,Shingle
Accessibility Mobility Improvements
Porch Deck(s)
Attached Garage 2
Total Parking Spaces 5
Garage Y
Building
Lot Description Open, Front Yard, Rear Yard, SideYard(s)
Story 1
Sewer Public Sewer
Water Well
Architectural Style Cape Cod
Level or Stories 1
Additional Building Above Grade
Structure Type Cathedral Ceilings,9'+ Ceilings
New Construction N
Schools
School District Spring-Ford Area
Others
Senior Community No
Tax ID 37-00-01024-001
Ownership Fee Simple
Acceptable Financing Conventional
Listing Terms Conventional
Financing Conventional
Read Less Info
Want to know what your home might be worth? Contact us for a FREE valuation!

Our team is ready to help you sell your home for the highest possible price ASAP

Bought with Richard Strahm • RE/MAX Realty Group-Lansdale
"My job is to find and attract mastery-based agents to the office, protect the culture, and make sure everyone is happy! "
tyronetoneytherealtor@gmail.com
4221 Forbes Blvd, Suite 240, Lanham, MD, 20706, United States






