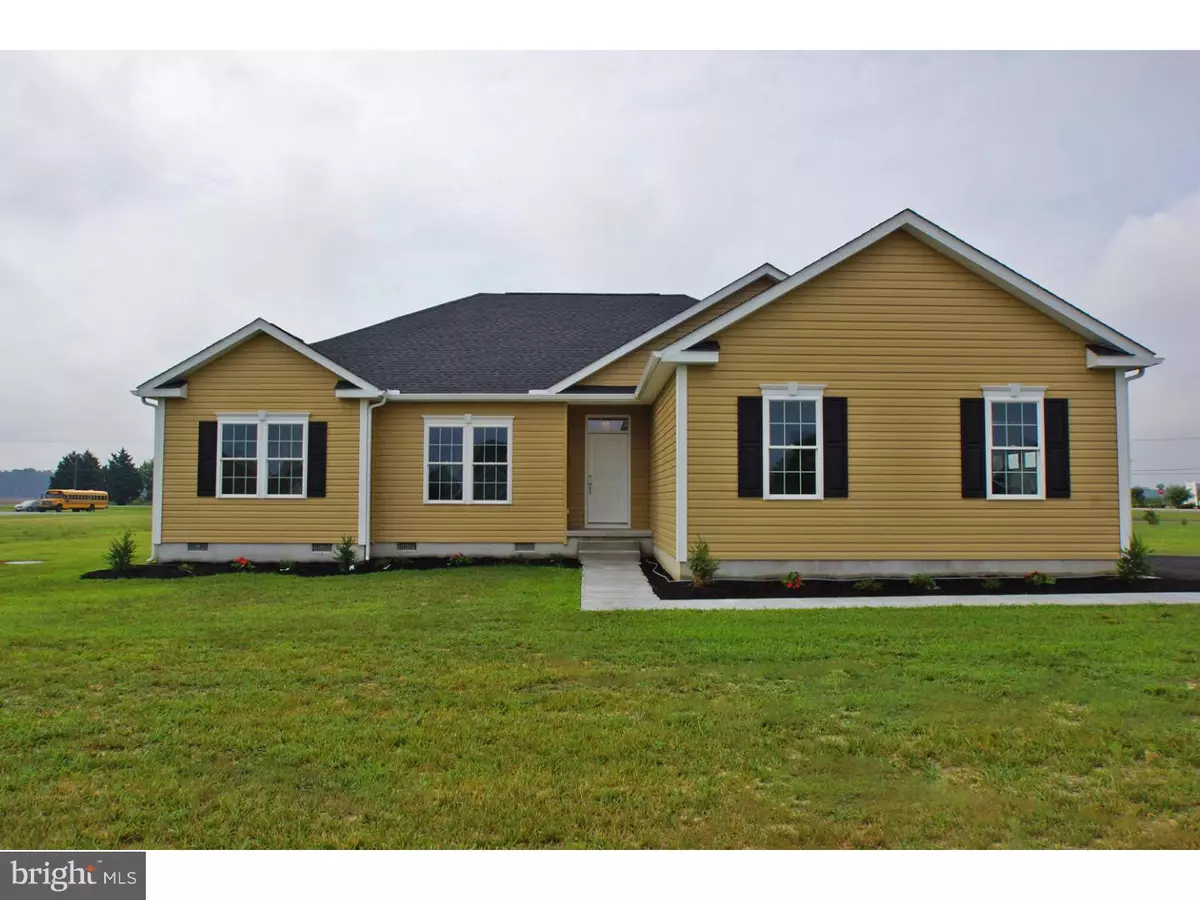$272,000
$272,000
For more information regarding the value of a property, please contact us for a free consultation.
3 Beds
2 Baths
1,876 SqFt
SOLD DATE : 12/28/2017
Key Details
Sold Price $272,000
Property Type Single Family Home
Sub Type Detached
Listing Status Sold
Purchase Type For Sale
Square Footage 1,876 sqft
Price per Sqft $144
Subdivision Lucky Estates
MLS Listing ID 1000250202
Sold Date 12/28/17
Style Ranch/Rambler
Bedrooms 3
Full Baths 2
HOA Y/N N
Abv Grd Liv Area 1,876
Originating Board TREND
Year Built 2017
Annual Tax Amount $15
Tax Year 2017
Lot Dimensions 140 X 175
Property Description
Listing added for use as a comparative property. Photos are of a similar property. Stunning, newly designed 1 story contemporary home that fits your lifestyle is COMPLETE in Lucky Estates. This modern design contains 3 bedrooms and 2 full baths consisting of 1,876 square feet of living space with a two car attached garage added to compliment the plan. Enter the fabulous open floor plan into a fully expanded great room with cathedral ceiling. The formal dining room will make it easy to entertain with the open floor plan concept. The dream kitchen has upgraded cabinetry, with granite counter-tops, and a stainless steel appliance package consisting of upgraded refrigerator, dishwasher, electric ceramic top range, and microwave hood. Baths have cultured marble vanity tops with the master bath includes a beautiful tile shower. The spacious master bedroom has a huge walk-in close along with the full bath. The second and third bedrooms are ample sized with larger closets. Ceiling fans compliment all bedrooms and the great room. An upgraded trim package consisting of 5-1/4" base molding and 3-1/2" window and door casings runs throughout the home. The exterior is maintenance free with a shell of vinyl siding, architectural shingles, raised panel shutters on the front elevation, and a raised panel aluminum overhead door for the garage. A ground level patio completes provides for an excellent outdoor space for entertaining. The 4" well is serviced by a submersible pump and the on-site septic system is an LPP type. The driveway is paved asphalt. The concrete sidewalk runs from the front porch to the driveway.
Location
State DE
County Kent
Area Lake Forest (30804)
Zoning AR
Direction North
Rooms
Other Rooms Living Room, Dining Room, Primary Bedroom, Bedroom 2, Kitchen, Family Room, Bedroom 1, Laundry, Attic
Interior
Interior Features Primary Bath(s), Ceiling Fan(s), Breakfast Area
Hot Water Electric
Heating Heat Pump - Electric BackUp, Forced Air, Energy Star Heating System
Cooling Central A/C
Flooring Fully Carpeted, Vinyl
Equipment Built-In Range, Oven - Self Cleaning, Dishwasher, Refrigerator, Energy Efficient Appliances, Built-In Microwave
Fireplace N
Appliance Built-In Range, Oven - Self Cleaning, Dishwasher, Refrigerator, Energy Efficient Appliances, Built-In Microwave
Laundry Main Floor
Exterior
Exterior Feature Patio(s)
Parking Features Inside Access, Garage Door Opener, Oversized
Garage Spaces 5.0
Utilities Available Cable TV
Water Access N
Roof Type Pitched,Shingle
Accessibility None
Porch Patio(s)
Attached Garage 2
Total Parking Spaces 5
Garage Y
Building
Lot Description Level, Open, Front Yard, Rear Yard, SideYard(s)
Story 1
Foundation Brick/Mortar
Sewer On Site Septic
Water Well
Architectural Style Ranch/Rambler
Level or Stories 1
Additional Building Above Grade
Structure Type 9'+ Ceilings
New Construction Y
Schools
High Schools Lake Forest
School District Lake Forest
Others
Senior Community No
Tax ID 6-00-17104-02-4300-00001
Ownership Fee Simple
Acceptable Financing Conventional, VA, FHA 203(b), USDA
Listing Terms Conventional, VA, FHA 203(b), USDA
Financing Conventional,VA,FHA 203(b),USDA
Read Less Info
Want to know what your home might be worth? Contact us for a FREE valuation!

Our team is ready to help you sell your home for the highest possible price ASAP

Bought with Audrey Ellen Brodie • First Class Properties
"My job is to find and attract mastery-based agents to the office, protect the culture, and make sure everyone is happy! "
tyronetoneytherealtor@gmail.com
4221 Forbes Blvd, Suite 240, Lanham, MD, 20706, United States

