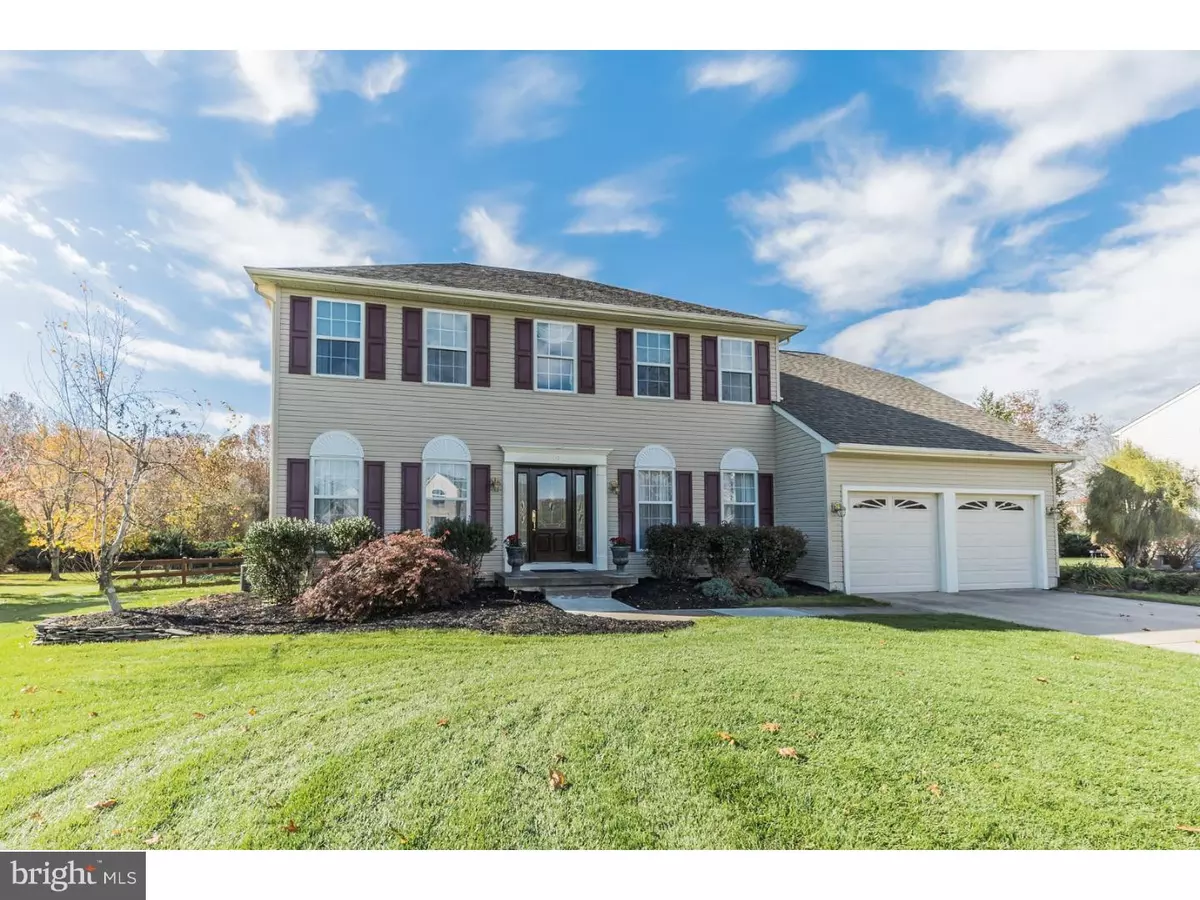$379,900
$379,900
For more information regarding the value of a property, please contact us for a free consultation.
4 Beds
3 Baths
2,944 SqFt
SOLD DATE : 03/12/2018
Key Details
Sold Price $379,900
Property Type Single Family Home
Sub Type Detached
Listing Status Sold
Purchase Type For Sale
Square Footage 2,944 sqft
Price per Sqft $129
Subdivision Thornbury
MLS Listing ID 1004126061
Sold Date 03/12/18
Style Contemporary
Bedrooms 4
Full Baths 2
Half Baths 1
HOA Y/N N
Abv Grd Liv Area 2,944
Originating Board TREND
Year Built 1995
Annual Tax Amount $11,877
Tax Year 2017
Lot Size 0.490 Acres
Acres 0.49
Lot Dimensions 98X200
Property Description
Beautiful Ashford model in the prestigious Thornbury neighborhood is priced to sell quickly. The large lot boasts mature manicured landscaping. Enter into the 2-story foyer with hardwood flooring, a turned staircase and upgraded chandelier. The adjacent living room and freshly-painted formal dining room feature chair rails and crown molding creating the perfect space for holiday entertaining. The formal study adjacent to the foyer is newly-carpeted. The large kitchen boasts a center island, porcelain flooring, granite counters, an abundance of walnut cabinets, upgraded lighting, and a large breakfast area with sliding doors to the back yard. A step down into the family room with its dramatic cathedral ceiling and large bay window complements the open floor plan. The mud room features a second refrigerator and large basin. The main floor powder room has been recently renovated, featuring hardwood flooring, marble vanity and new fixtures. The large back yard has mature landscaping, patio and large composite deck perfect for outdoor entertaining. The sprinkler system covers the entire property. New carpeting has been installed on the main staircase and throughout the entire second level. The second level boasts a large master suite with an enormous walk-in closet, a spacious renovated master bath which is completely tiled with an expanded stall shower, garden tub and double vanity with a granite counter and new fixtures. The second level is completed with 3 additional sizable bedrooms, all with ceiling fans, a convenient laundry room and another freshly-painted full bath with upgraded fixtures. The full freshly-painted carpeted finished basement includes two large bonus rooms perfect for additional entertainment space, a gas fireplace, as well as a large unfinished area for lots of storage. Roof has 50 year dimensional shingles. New Water Heater and new A/C Condenser. Includes 1 Year 2-10 Home Warranty.
Location
State NJ
County Gloucester
Area Washington Twp (20818)
Zoning R
Rooms
Other Rooms Living Room, Dining Room, Primary Bedroom, Bedroom 2, Bedroom 3, Kitchen, Family Room, Bedroom 1, Laundry, Other, Attic
Basement Full, Fully Finished
Interior
Interior Features Primary Bath(s), Kitchen - Island, Butlers Pantry, Ceiling Fan(s), Sprinkler System, Stall Shower, Kitchen - Eat-In
Hot Water Natural Gas
Heating Gas, Forced Air
Cooling Central A/C
Flooring Wood, Fully Carpeted, Tile/Brick
Fireplaces Number 1
Fireplaces Type Gas/Propane
Equipment Built-In Range, Oven - Self Cleaning, Dishwasher, Disposal
Fireplace Y
Appliance Built-In Range, Oven - Self Cleaning, Dishwasher, Disposal
Heat Source Natural Gas
Laundry Upper Floor
Exterior
Exterior Feature Deck(s), Patio(s)
Parking Features Inside Access, Garage Door Opener
Garage Spaces 5.0
Utilities Available Cable TV
Water Access N
Roof Type Pitched,Shingle
Accessibility None
Porch Deck(s), Patio(s)
Attached Garage 2
Total Parking Spaces 5
Garage Y
Building
Lot Description Level, Open, Front Yard, Rear Yard, SideYard(s)
Story 2
Foundation Brick/Mortar
Sewer Public Sewer
Water Public
Architectural Style Contemporary
Level or Stories 2
Additional Building Above Grade
Structure Type Cathedral Ceilings,9'+ Ceilings
New Construction N
Others
Senior Community No
Tax ID 18-00019 19-00022
Ownership Fee Simple
Security Features Security System
Read Less Info
Want to know what your home might be worth? Contact us for a FREE valuation!

Our team is ready to help you sell your home for the highest possible price ASAP

Bought with Brian Belko • BHHS Fox & Roach-Washington-Gloucester
"My job is to find and attract mastery-based agents to the office, protect the culture, and make sure everyone is happy! "
tyronetoneytherealtor@gmail.com
4221 Forbes Blvd, Suite 240, Lanham, MD, 20706, United States






