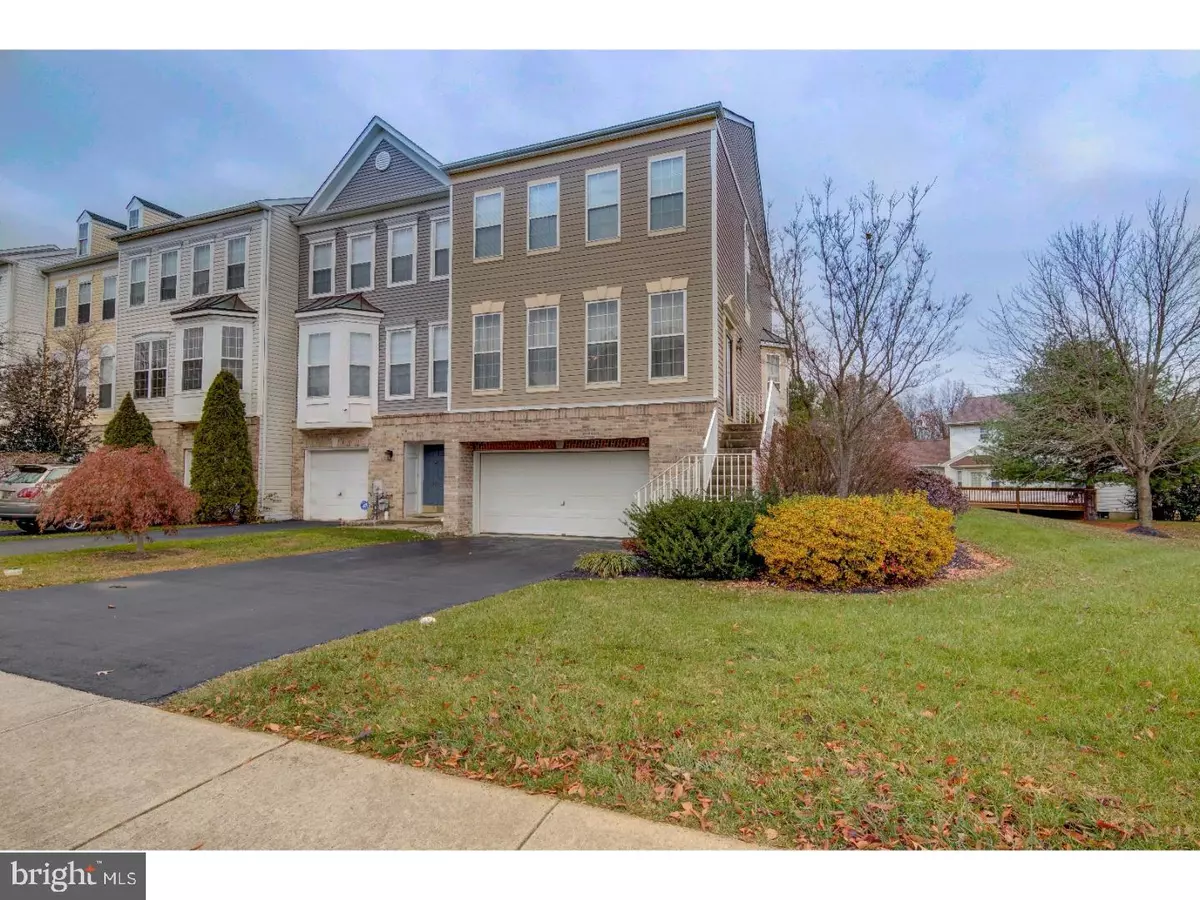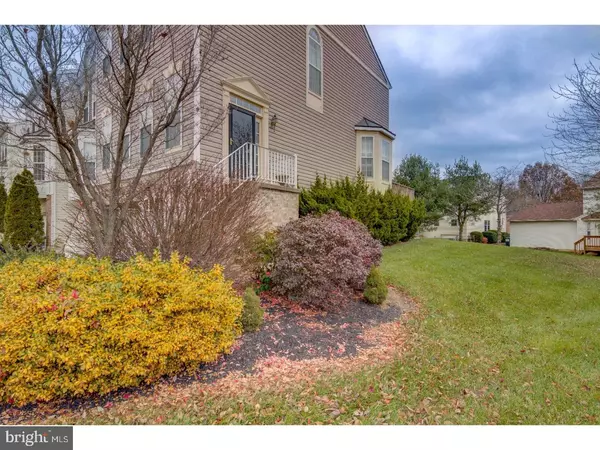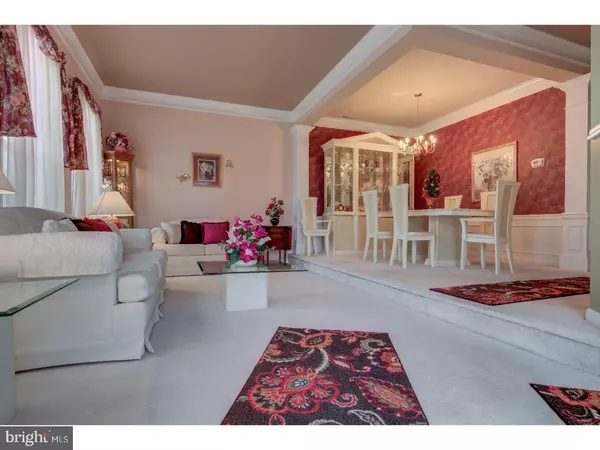$350,000
$359,900
2.8%For more information regarding the value of a property, please contact us for a free consultation.
3 Beds
4 Baths
2,650 SqFt
SOLD DATE : 03/13/2018
Key Details
Sold Price $350,000
Property Type Townhouse
Sub Type End of Row/Townhouse
Listing Status Sold
Purchase Type For Sale
Square Footage 2,650 sqft
Price per Sqft $132
Subdivision Ballymeade
MLS Listing ID 1004274505
Sold Date 03/13/18
Style Other
Bedrooms 3
Full Baths 2
Half Baths 2
HOA Fees $23/ann
HOA Y/N Y
Abv Grd Liv Area 2,225
Originating Board TREND
Year Built 1997
Annual Tax Amount $2,856
Tax Year 2017
Lot Size 4,356 Sqft
Acres 0.1
Lot Dimensions 35X118
Property Description
Welcome to 301 Rockmeade Drive in the esteemed Ballymeade community. As you pull up to the property, you will absolutely love the gorgeous curb appeal. When you enter into the home, you will feel as if you are stepping into a magazine cover. From the foyer tile flooring to the pristine white carpet, this property is a luxurious as it looks. From the foyer, is the formal living room and dining room; both of which are lovely. Both rooms have an open floor plan and are spacious enough for any sized gatherings. Down the hallway to the kitchen, you will pass a powder room which is always great to have on the first floor. The kitchen is absolutely gorgeous with white 42'' cabinets, granite countertops, a brand new refrigerator and an open floor plan. You will have views into the living room which has upgraded bay windows that are giving this unit more space. Additionally, the breakfast nook sits in an extension the owners put on all three levels to get as much space in this home as possible. The kitchen and living room will give you access to the beautiful new deck. This deck comes with a lifetime warranty and is made with pressured wood which is what marinas use so this deck will last for years upon years. Upstairs there are 2 ample sized bedrooms, laundry and a full bathroom. The master bedroom is extra-large with the extended floor plan the owners have. Additionally; to add to the wonderful master bedroom, the master bathroom has been completely redone. The previous bathroom has been completely taken out and filled with fantastic upgrades that only add to the already wonderful interior. You will truly have a beautiful relaxing oasis to call your own in the master suite. On the last level of this home, there is a spacious family room with an adjacent powder room. Again, the space in this room is larger than the other homes in this community because of the extra square footage the owners chose. This room will be a bonus when inviting friends and family over. From the bottom level, you will have access to the garage. Finally; walking outside you have a nice-sized yard and of course the weather resistant deck. This house is truly a hidden gem, located in a friendly and quiet professional neighborhood. You are close to all major highways and in good school zones. Thank you for your interest in this wonderful house. We know you'll love it; Welcome Home!
Location
State DE
County New Castle
Area Brandywine (30901)
Zoning NCTH
Rooms
Other Rooms Living Room, Dining Room, Primary Bedroom, Bedroom 2, Kitchen, Family Room, Bedroom 1, Other, Attic
Basement Full, Fully Finished
Interior
Interior Features Primary Bath(s), Butlers Pantry, Ceiling Fan(s), Kitchen - Eat-In
Hot Water Natural Gas
Heating Gas, Forced Air
Cooling Central A/C
Flooring Wood, Fully Carpeted, Tile/Brick
Equipment Dishwasher, Disposal
Fireplace N
Appliance Dishwasher, Disposal
Heat Source Natural Gas
Laundry Upper Floor
Exterior
Exterior Feature Deck(s)
Parking Features Garage Door Opener
Garage Spaces 4.0
Utilities Available Cable TV
Amenities Available Tennis Courts, Tot Lots/Playground
Water Access N
Roof Type Shingle
Accessibility None
Porch Deck(s)
Attached Garage 2
Total Parking Spaces 4
Garage Y
Building
Story 2
Sewer Public Sewer
Water Public
Architectural Style Other
Level or Stories 2
Additional Building Above Grade, Below Grade
New Construction N
Schools
School District Brandywine
Others
HOA Fee Include Common Area Maintenance,Snow Removal,Trash,Parking Fee
Senior Community No
Tax ID 06-024.00-402
Ownership Fee Simple
Acceptable Financing Conventional, VA, FHA 203(b)
Listing Terms Conventional, VA, FHA 203(b)
Financing Conventional,VA,FHA 203(b)
Read Less Info
Want to know what your home might be worth? Contact us for a FREE valuation!

Our team is ready to help you sell your home for the highest possible price ASAP

Bought with Gordon Powell • Weichert Realtors-Limestone
"My job is to find and attract mastery-based agents to the office, protect the culture, and make sure everyone is happy! "
tyronetoneytherealtor@gmail.com
4221 Forbes Blvd, Suite 240, Lanham, MD, 20706, United States






