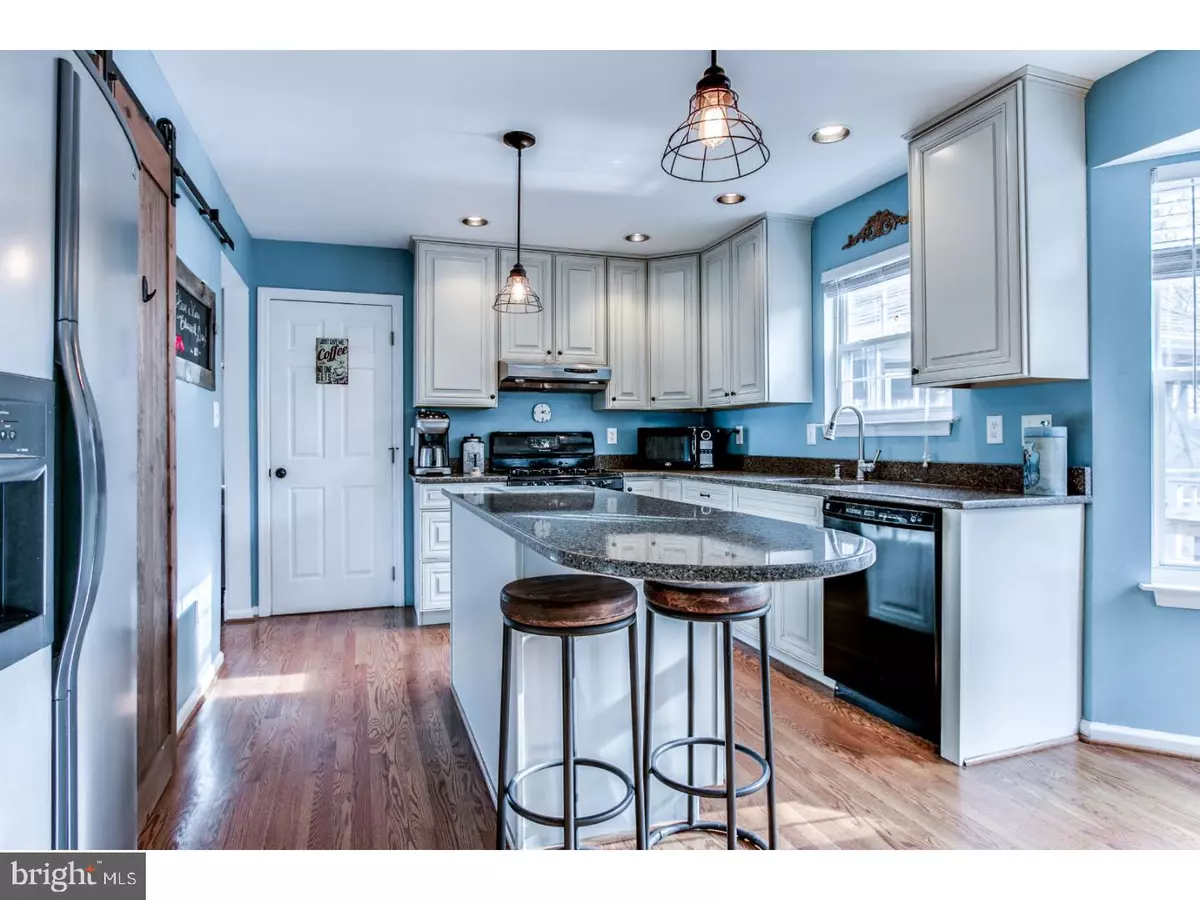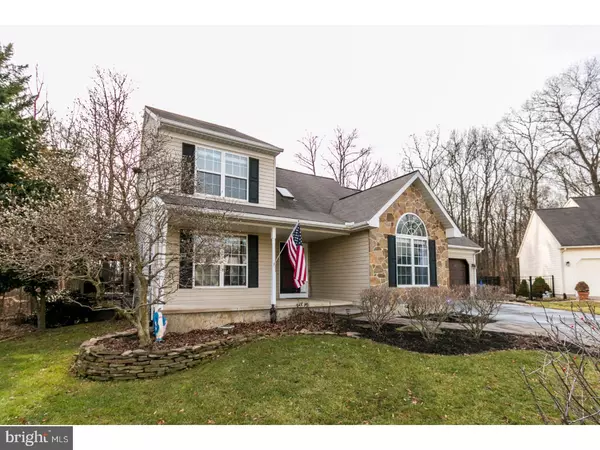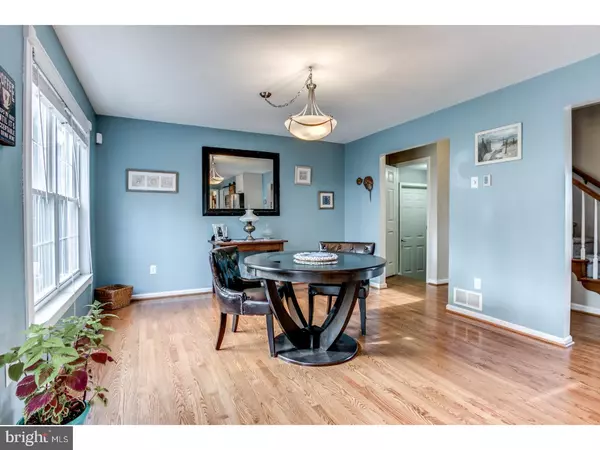$325,500
$325,500
For more information regarding the value of a property, please contact us for a free consultation.
3 Beds
3 Baths
8,276 Sqft Lot
SOLD DATE : 03/15/2018
Key Details
Sold Price $325,500
Property Type Single Family Home
Sub Type Detached
Listing Status Sold
Purchase Type For Sale
Subdivision Gender Woods
MLS Listing ID 1005078947
Sold Date 03/15/18
Style Contemporary
Bedrooms 3
Full Baths 2
Half Baths 1
HOA Fees $16/ann
HOA Y/N Y
Originating Board TREND
Year Built 1998
Annual Tax Amount $2,727
Tax Year 2017
Lot Size 8,276 Sqft
Acres 0.19
Lot Dimensions 42X117
Property Description
WOW! This fabulous home, tucked away on a quiet cul-de-sac in the desirable community of Gender Woods is sure to check ALL your boxes. Meticulously maintained and thoughtfully upgraded, you will easily fall in love with its long list of features. Approach the attractive stone facade and maintenance free vinyl exterior via paver path and step up onto the covered front porch. Enter the foyer to find beautiful hardwood floors throughout the main level and tasteful wall tones freshly painted. Everywhere in the home are energy efficient windows providing tons of natural light. On the right, an inspiring study welcomes you with its vaulted ceiling and crafted wainscoting. Next venture back to the large open space consisting of the gourmet kitchen and eat-in area overlooking the wonderful sanctuary of the wooded back lot. The kitchen has everything on your "must have" list with granite counter-tops, 42 inch cabinets, a large center island, pantry with trendy barn door, deep sink, gas stove, vintage pendant and recessed lighting. Just off the kitchen is the spacious laundry area with ample storage. Next door is a convenient powder room. The excellent floor plan continues into the generous sized living room with views out to the front and side of the property. Downstairs you will find a wonderful large den with bar and a pool table (included). All great space to entertain and enjoy! The lower level also has room for a workshop as well as several large closets and 3 storage areas. Just off the kitchen is the two car garage with automatic door openers. Take the stairs up from the main level to the bedroom level where you will appreciate the master suite and 2 other generous bedrooms. The carpet on the stairs as well as the in hallway and the bedrooms is brand NEW. The luxurious master suite is outfitted with attractive wood flooring and features an exquisite en suite bath with attached walk-in closet and dressing room with vanity nook. Take in all the fine details including the closet organizer features, the huge luxurious multi-jetted tile shower, ornate vanity, and custom lighting. Step out back from the kitchen to a wonderful oasis including a multi-level deck, a large screened gazebo, and a sparkling in-ground pool all surrounded by a wooded parkland to enjoy in all seasons. You can't beat this location close to I-95, Route 4 and 273 and all the Newark amenities including U of D, and the town of Newark. OPEN HOUSE 1/28 1-3
Location
State DE
County New Castle
Area Newark/Glasgow (30905)
Zoning NC6.5
Direction North
Rooms
Other Rooms Living Room, Dining Room, Primary Bedroom, Bedroom 2, Kitchen, Bedroom 1, Laundry, Other, Attic
Basement Full
Interior
Interior Features Primary Bath(s), Kitchen - Island, Butlers Pantry, Skylight(s), Ceiling Fan(s), Wet/Dry Bar, Dining Area
Hot Water Electric
Heating Gas, Forced Air
Cooling Central A/C
Flooring Wood, Fully Carpeted, Vinyl, Tile/Brick
Equipment Oven - Self Cleaning, Dishwasher, Disposal
Fireplace N
Window Features Energy Efficient,Replacement
Appliance Oven - Self Cleaning, Dishwasher, Disposal
Heat Source Natural Gas
Laundry Main Floor
Exterior
Exterior Feature Deck(s), Patio(s)
Parking Features Inside Access, Garage Door Opener
Garage Spaces 5.0
Pool In Ground
Utilities Available Cable TV
Water Access N
Roof Type Pitched,Shingle
Accessibility None
Porch Deck(s), Patio(s)
Attached Garage 2
Total Parking Spaces 5
Garage Y
Building
Lot Description Cul-de-sac, Sloping, Trees/Wooded, Front Yard, Rear Yard, SideYard(s)
Story 2
Foundation Concrete Perimeter
Sewer Public Sewer
Water Public
Architectural Style Contemporary
Level or Stories 2
New Construction N
Schools
Elementary Schools Smith
Middle Schools Kirk
High Schools Christiana
School District Christina
Others
Senior Community No
Tax ID 09-033.20-048
Ownership Fee Simple
Acceptable Financing Conventional, VA, FHA 203(b)
Listing Terms Conventional, VA, FHA 203(b)
Financing Conventional,VA,FHA 203(b)
Read Less Info
Want to know what your home might be worth? Contact us for a FREE valuation!

Our team is ready to help you sell your home for the highest possible price ASAP

Bought with Carmen E Marra • Patterson-Schwartz-Middletown

"My job is to find and attract mastery-based agents to the office, protect the culture, and make sure everyone is happy! "
tyronetoneytherealtor@gmail.com
4221 Forbes Blvd, Suite 240, Lanham, MD, 20706, United States






