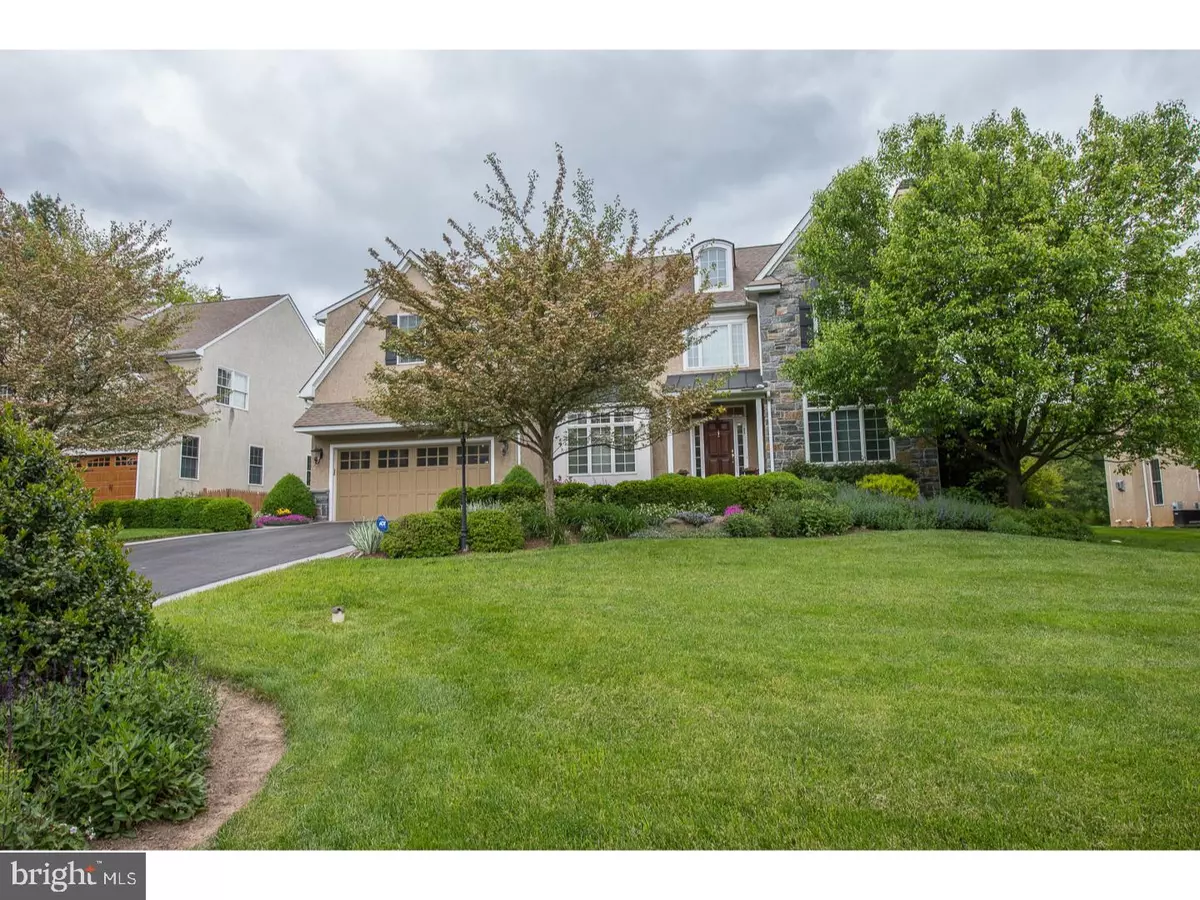$1,240,250
$1,250,000
0.8%For more information regarding the value of a property, please contact us for a free consultation.
5 Beds
6 Baths
5,782 SqFt
SOLD DATE : 03/15/2018
Key Details
Sold Price $1,240,250
Property Type Single Family Home
Sub Type Detached
Listing Status Sold
Purchase Type For Sale
Square Footage 5,782 sqft
Price per Sqft $214
Subdivision None Available
MLS Listing ID 1004473297
Sold Date 03/15/18
Style Colonial,Traditional
Bedrooms 5
Full Baths 4
Half Baths 2
HOA Y/N N
Abv Grd Liv Area 4,782
Originating Board TREND
Year Built 2006
Annual Tax Amount $21,690
Tax Year 2018
Lot Size 0.261 Acres
Acres 0.26
Lot Dimensions 91
Property Description
Welcome to this Gracious Center Hall Colonial with every ultra fine detail you could wish for. Main level features hardwood floors throughout, crown moldings, & other molding trims. Elegant living room with gas fire place, dining room large enough to enjoy intimate or large gatherings, formal powder room off entry, paneled library with coiffured ceiling and gas fire place with custom design tile surround. The Eat-in kitchen is expansive with granite counters, center island, double ovens, Dacor warming draw, sub-zero refrigerator, pantry with pull out draws for easy access, floor to ceiling bookcase, & flows beautifully into 2 story family room with stone gas fire place & reclaimed barn distressed wood barrel ceiling. The mudroom with tile flooring & access from kitchen has its own door outside, informal powder room, garage entrance, & back stairs! The ultimate surprise is the lower level, complete with hardwood floors, surround sound, climate controlled wine cellar, kitchenette with granite counter tops with refrigerator, tile back splash, full bathroom with steam shower, carpeted mirrored gym room, extra storage. Second floor has 5 bedrooms. Owner suite with hardwood floors has luxurious walk-in closet, tray ceiling, spa like bathroom with many amenities. For family convenience the laundry room is part of the second floor. Two car garage with built in storage closets. On top of all of this there is Three (3) HVAC systems, whole house sound system installed by Main Line Sound & Audio. The convenience of this location gets you into the city under 15 minutes, easy access to all major roads, trains, and part of the wonderful Lower Merion School District. I wouldn't wait on seeing this one, great value.
Location
State PA
County Montgomery
Area Lower Merion Twp (10640)
Zoning R3
Rooms
Other Rooms Living Room, Dining Room, Primary Bedroom, Bedroom 2, Bedroom 3, Kitchen, Family Room, Bedroom 1, Laundry, Other, Attic
Basement Full, Fully Finished
Interior
Interior Features Primary Bath(s), Kitchen - Island, Butlers Pantry, Ceiling Fan(s), WhirlPool/HotTub, Wet/Dry Bar, Stall Shower, Kitchen - Eat-In
Hot Water Natural Gas
Heating Gas, Forced Air
Cooling Central A/C
Flooring Wood, Fully Carpeted, Tile/Brick
Fireplaces Type Stone, Gas/Propane
Equipment Oven - Double, Commercial Range, Dishwasher, Refrigerator, Disposal, Built-In Microwave
Fireplace N
Appliance Oven - Double, Commercial Range, Dishwasher, Refrigerator, Disposal, Built-In Microwave
Heat Source Natural Gas
Laundry Upper Floor
Exterior
Exterior Feature Patio(s)
Parking Features Oversized
Garage Spaces 5.0
Utilities Available Cable TV
Water Access N
Roof Type Pitched,Shingle,Metal
Accessibility None
Porch Patio(s)
Attached Garage 2
Total Parking Spaces 5
Garage Y
Building
Lot Description Cul-de-sac, Level
Story 2
Sewer Public Sewer
Water Public
Architectural Style Colonial, Traditional
Level or Stories 2
Additional Building Above Grade, Below Grade
Structure Type Cathedral Ceilings,9'+ Ceilings
New Construction N
Schools
High Schools Lower Merion
School District Lower Merion
Others
Senior Community No
Tax ID 40-00-01500-125
Ownership Fee Simple
Security Features Security System
Acceptable Financing Conventional
Listing Terms Conventional
Financing Conventional
Read Less Info
Want to know what your home might be worth? Contact us for a FREE valuation!

Our team is ready to help you sell your home for the highest possible price ASAP

Bought with Jordan B Wiener • RE/MAX Executive Realty
"My job is to find and attract mastery-based agents to the office, protect the culture, and make sure everyone is happy! "
tyronetoneytherealtor@gmail.com
4221 Forbes Blvd, Suite 240, Lanham, MD, 20706, United States






