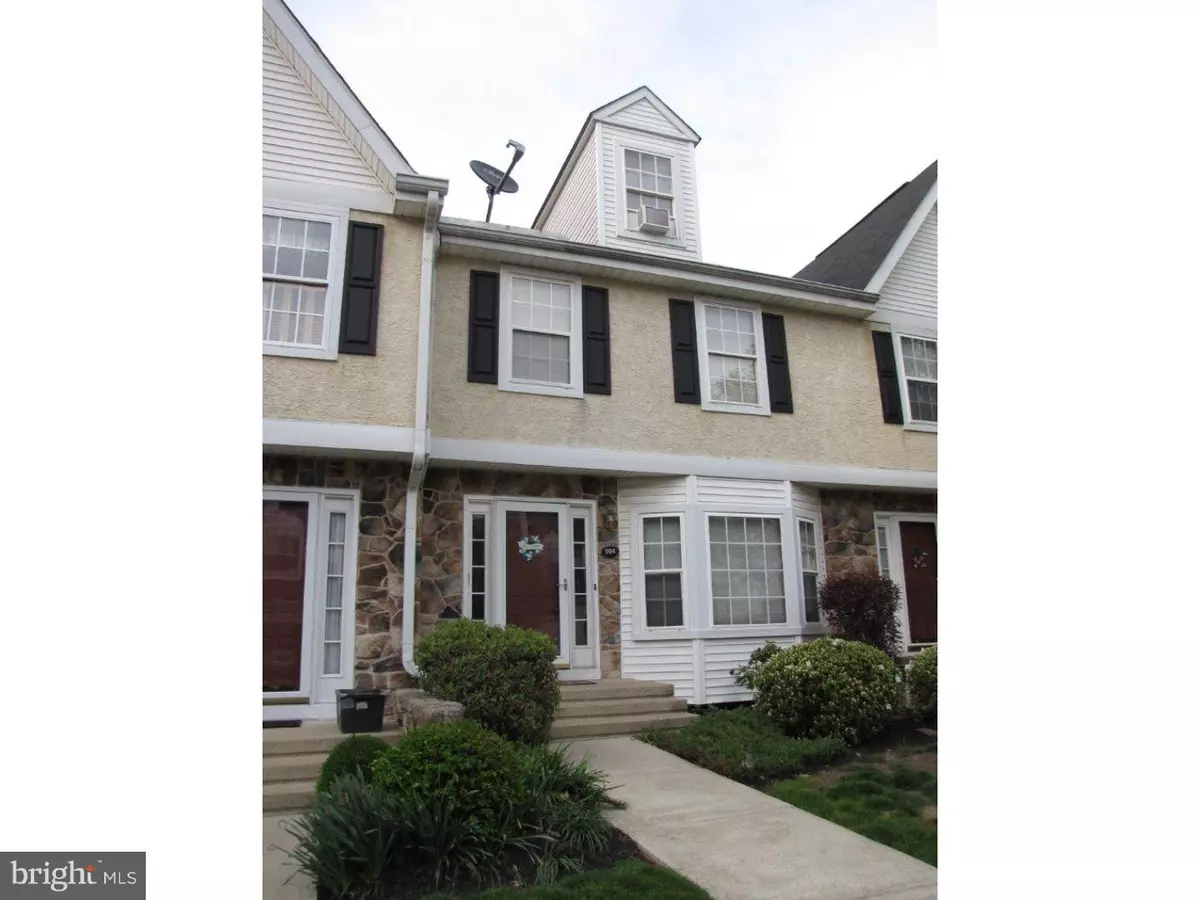$168,000
$179,900
6.6%For more information regarding the value of a property, please contact us for a free consultation.
4 Beds
3 Baths
2,212 SqFt
SOLD DATE : 03/16/2018
Key Details
Sold Price $168,000
Property Type Townhouse
Sub Type Interior Row/Townhouse
Listing Status Sold
Purchase Type For Sale
Square Footage 2,212 sqft
Price per Sqft $75
Subdivision Coventry Pointe
MLS Listing ID 1004210371
Sold Date 03/16/18
Style Traditional
Bedrooms 4
Full Baths 2
Half Baths 1
HOA Fees $200/mo
HOA Y/N Y
Abv Grd Liv Area 2,212
Originating Board TREND
Year Built 1994
Annual Tax Amount $4,200
Tax Year 2018
Lot Size 2,420 Sqft
Acres 0.06
Lot Dimensions COMMON
Property Description
Situated on one of the very best lots in the much sought-after Coventry Pointe neighborhood, this 3-bedroom (with loft being a possible over sized 4th bedroom) home offers spacious, low-maintenance living! First floor features the sunny living area with neutral decor and a picturesque bay window, the kitchen with plenty of counter space and a breakfast bar, and a well-sized dining area with a fireplace with French doors leading to the deck. The large, private deck -- perfect for entertaining a few friends -- overlooks the beautiful backyard... just wait until you see it in person! Upstairs, you'll find the master bedroom suite, with an impressive vaulted ceiling and attached bathroom. Two other generously-sized bedrooms with large closets and a full bath complete the second floor. The third floor features the over sized loft -- perfect for a media room, home gym, office, or a very large fourth bedroom. The walk-out basement offers even more living and storage space. Coventry Pointe neighborhood offers many amenities for it's residents, including a swimming pool for the summertime. With two designated parking spots!
Location
State PA
County Chester
Area North Coventry Twp (10317)
Zoning R4
Rooms
Other Rooms Living Room, Dining Room, Primary Bedroom, Bedroom 2, Bedroom 3, Kitchen, Family Room, Bedroom 1
Basement Full, Outside Entrance, Fully Finished
Interior
Interior Features Kitchen - Island, Dining Area
Hot Water Natural Gas
Heating Gas, Forced Air
Cooling Central A/C
Flooring Fully Carpeted
Fireplaces Number 1
Fireplaces Type Gas/Propane
Fireplace Y
Heat Source Natural Gas
Laundry Upper Floor
Exterior
Exterior Feature Deck(s)
Amenities Available Swimming Pool
Waterfront N
Water Access N
Accessibility None
Porch Deck(s)
Parking Type None
Garage N
Building
Story 3+
Sewer Public Sewer
Water Public
Architectural Style Traditional
Level or Stories 3+
Additional Building Above Grade
Structure Type Cathedral Ceilings
New Construction N
Schools
Middle Schools Owen J Roberts
High Schools Owen J Roberts
School District Owen J Roberts
Others
HOA Fee Include Pool(s),Common Area Maintenance,Snow Removal,Trash
Senior Community No
Tax ID 17-03G-0142
Ownership Fee Simple
Read Less Info
Want to know what your home might be worth? Contact us for a FREE valuation!

Our team is ready to help you sell your home for the highest possible price ASAP

Bought with Stephanie Denise Frame • Long & Foster Real Estate, Inc.

"My job is to find and attract mastery-based agents to the office, protect the culture, and make sure everyone is happy! "
tyronetoneytherealtor@gmail.com
4221 Forbes Blvd, Suite 240, Lanham, MD, 20706, United States






