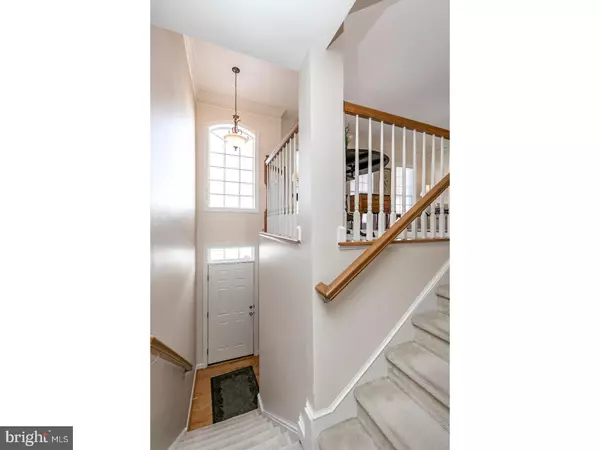$250,000
$243,900
2.5%For more information regarding the value of a property, please contact us for a free consultation.
3 Beds
3 Baths
2,638 SqFt
SOLD DATE : 04/21/2017
Key Details
Sold Price $250,000
Property Type Townhouse
Sub Type Interior Row/Townhouse
Listing Status Sold
Purchase Type For Sale
Square Footage 2,638 sqft
Price per Sqft $94
Subdivision Coventry Glen
MLS Listing ID 1003196247
Sold Date 04/21/17
Style Colonial
Bedrooms 3
Full Baths 2
Half Baths 1
HOA Fees $90/mo
HOA Y/N Y
Abv Grd Liv Area 2,638
Originating Board TREND
Year Built 2005
Annual Tax Amount $5,130
Tax Year 2017
Lot Size 3,063 Sqft
Acres 0.07
Property Description
Bright & cheery, enlarged "Carnegie" model townhouse w/ 2-car garage on cul-de-sac in Coventry Glen. On the Main level, the Formal Living Room & Dining Room boast decorative columns, moldings and chair rail, a powder room, and through the Dining Room is the large country kitchen with an island/breakfast bar, beautiful 42" natural maple cabinets, pantry closet, gas cook-top, double convection wall oven, microwave, dishwasher & recessed lights. Look out the windows to the view of the pond. On the Upper Level is the large Master Bedroom with upgraded carpet, cathedral ceiling, sitting area, and walk-in closet. The Master Bath has a soaking tub with tile & decorative accents, ceramic tile shower, double sinks with Corian tops, & 12" tile floors. Also on this level are 2 additional Bedrooms, hall Bath with tiled tub/shower area & a linen closet. The lower level features huge Family Room, laundry/utility room and lots of storage space. Access the 2-car garage from the family room where you will find additional storage space. Tons of overflow parking for your guests.
Location
State PA
County Chester
Area East Coventry Twp (10318)
Zoning R3
Rooms
Other Rooms Living Room, Dining Room, Primary Bedroom, Bedroom 2, Kitchen, Family Room, Bedroom 1
Basement Full
Interior
Interior Features Primary Bath(s), Kitchen - Island, Butlers Pantry, Kitchen - Eat-In
Hot Water Natural Gas
Heating Gas, Forced Air
Cooling Central A/C
Flooring Wood, Fully Carpeted, Vinyl
Equipment Cooktop, Oven - Wall, Oven - Double
Fireplace N
Appliance Cooktop, Oven - Wall, Oven - Double
Heat Source Natural Gas
Laundry Lower Floor
Exterior
Garage Spaces 4.0
Utilities Available Cable TV
Amenities Available Tot Lots/Playground
Waterfront N
Water Access N
Accessibility None
Parking Type Driveway
Total Parking Spaces 4
Garage N
Building
Story 3+
Sewer Public Sewer
Water Public
Architectural Style Colonial
Level or Stories 3+
Additional Building Above Grade
Structure Type 9'+ Ceilings
New Construction N
Schools
School District Owen J Roberts
Others
HOA Fee Include Common Area Maintenance
Senior Community No
Tax ID 18-01 -0230
Ownership Fee Simple
Read Less Info
Want to know what your home might be worth? Contact us for a FREE valuation!

Our team is ready to help you sell your home for the highest possible price ASAP

Bought with Kelsey M Wolfgang • Keller Williams Real Estate -Exton

"My job is to find and attract mastery-based agents to the office, protect the culture, and make sure everyone is happy! "
tyronetoneytherealtor@gmail.com
4221 Forbes Blvd, Suite 240, Lanham, MD, 20706, United States






