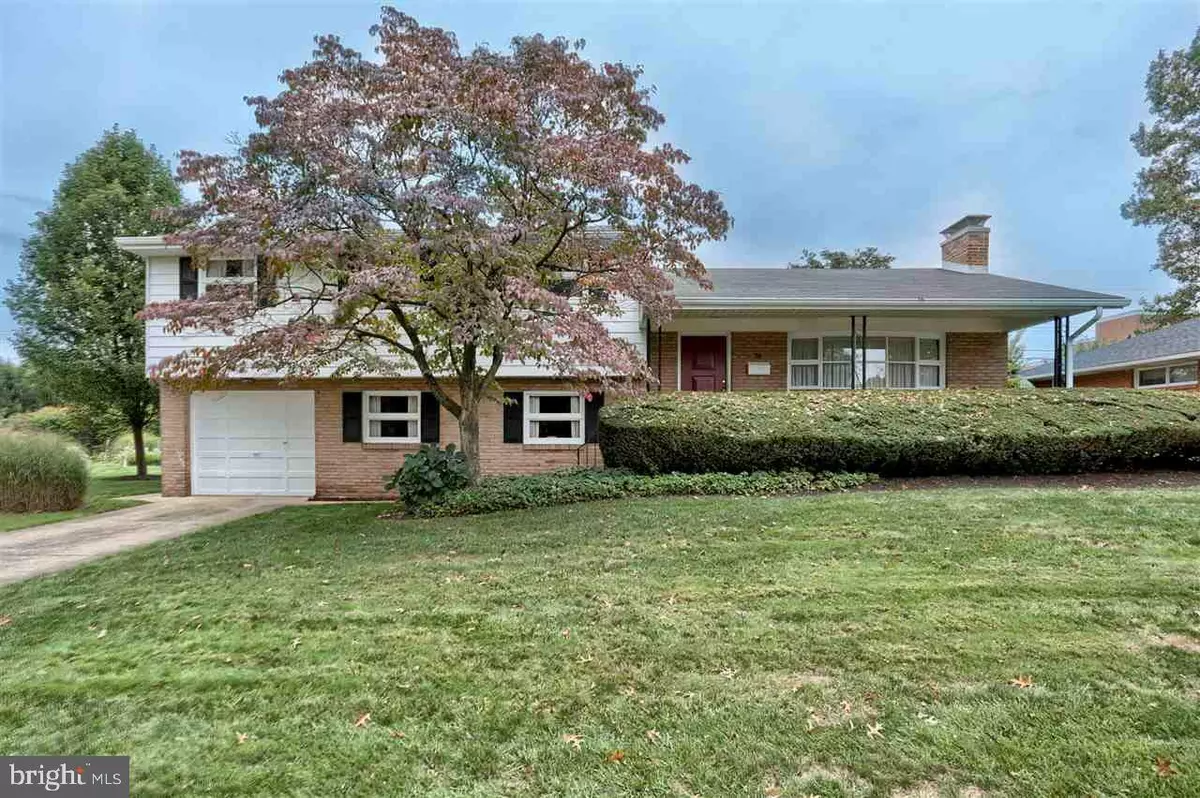$187,000
$189,900
1.5%For more information regarding the value of a property, please contact us for a free consultation.
4 Beds
3 Baths
2,014 SqFt
SOLD DATE : 12/04/2015
Key Details
Sold Price $187,000
Property Type Single Family Home
Sub Type Detached
Listing Status Sold
Purchase Type For Sale
Square Footage 2,014 sqft
Price per Sqft $92
Subdivision Cedar Cliff Manor
MLS Listing ID 1003014447
Sold Date 12/04/15
Style Split Level
Bedrooms 4
Full Baths 2
Half Baths 1
HOA Y/N N
Abv Grd Liv Area 2,014
Originating Board GHAR
Year Built 1953
Annual Tax Amount $2,300
Tax Year 2015
Lot Size 9,583 Sqft
Acres 0.22
Property Sub-Type Detached
Property Description
Got Kids??? You?ll love everything this split-lvl home has to offer! Amazing location in Cedar Cliff Manor, next to Highland Elementary, & 1 block from Cedar Cliff High School. Move-in ready & meticulously maintained inside and out! Amenities include 4 levels of living space, 4 bedrooms, 2.5 baths, red oak hardwood, large living room, cozy family room, fireplace, eat-in kitchen, large laundry room and unfinished basement for storage and play space. Appliances & home warranty!
Location
State PA
County Cumberland
Area Lower Allen Twp (14413)
Rooms
Other Rooms Dining Room, Primary Bedroom, Bedroom 2, Bedroom 3, Bedroom 4, Bedroom 5, Kitchen, Family Room, Den, Bedroom 1, Laundry, Other
Basement Unfinished
Interior
Interior Features Dining Area, Kitchen - Eat-In
Heating Forced Air
Cooling Central A/C
Fireplaces Number 2
Fireplaces Type Gas/Propane
Equipment Oven - Wall, Dishwasher, Refrigerator, Washer, Dryer, Surface Unit
Fireplace Y
Appliance Oven - Wall, Dishwasher, Refrigerator, Washer, Dryer, Surface Unit
Heat Source Natural Gas
Exterior
Exterior Feature Patio(s), Porch(es)
Garage Spaces 1.0
Fence Chain Link, Chain Link
Water Access N
Roof Type Fiberglass,Asphalt
Accessibility None
Porch Patio(s), Porch(es)
Road Frontage Boro/Township, City/County
Total Parking Spaces 1
Garage Y
Building
Lot Description Cleared, Level
Story 3+
Water Public
Architectural Style Split Level
Level or Stories 3+
Additional Building Above Grade
New Construction N
Schools
Elementary Schools Highland
High Schools Cedar Cliff
School District West Shore
Others
Senior Community No
Tax ID 13230545412
Ownership Other
SqFt Source Estimated
Security Features Smoke Detector
Acceptable Financing Conventional, VA, FHA, Cash
Listing Terms Conventional, VA, FHA, Cash
Financing Conventional,VA,FHA,Cash
Read Less Info
Want to know what your home might be worth? Contact us for a FREE valuation!

Our team is ready to help you sell your home for the highest possible price ASAP

Bought with WESLEY ASH • Coldwell Banker Realty
"My job is to find and attract mastery-based agents to the office, protect the culture, and make sure everyone is happy! "
tyronetoneytherealtor@gmail.com
4221 Forbes Blvd, Suite 240, Lanham, MD, 20706, United States






