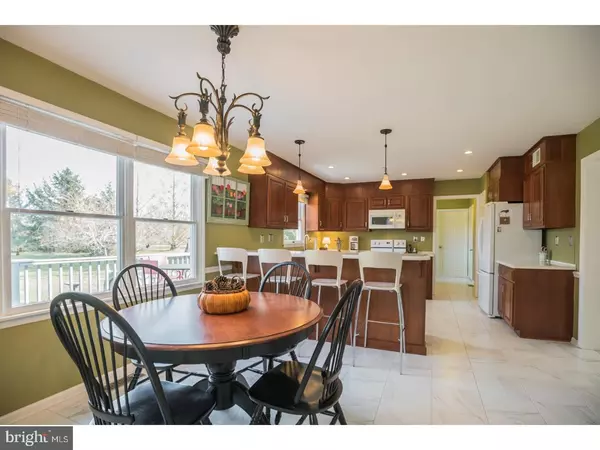$549,000
$559,900
1.9%For more information regarding the value of a property, please contact us for a free consultation.
4 Beds
3 Baths
2,506 SqFt
SOLD DATE : 03/19/2018
Key Details
Sold Price $549,000
Property Type Single Family Home
Sub Type Detached
Listing Status Sold
Purchase Type For Sale
Square Footage 2,506 sqft
Price per Sqft $219
Subdivision Woods Of Saxony
MLS Listing ID 1004278695
Sold Date 03/19/18
Style Colonial
Bedrooms 4
Full Baths 2
Half Baths 1
HOA Fees $27/ann
HOA Y/N Y
Abv Grd Liv Area 2,506
Originating Board TREND
Year Built 1987
Annual Tax Amount $6,922
Tax Year 2017
Lot Size 0.395 Acres
Acres 0.39
Lot Dimensions 91 X 189
Property Description
***Actual selling price is $560,000 - Buyer Agent reduced his commission by $11,000.00 which is reflected in the reduced settled price. Classic & Clean best describes this Center Hall Colonial on a premium lot backing to open space in the Council Rock North school district. Featuring 4 BRs, 2-1/2 Baths, living room with glass French doors for great flow, family room with a cozy wood-burning brick fireplace set under twin skylights and open to the spacious kitchen & breakfast room. Family room also with sliding glass doors to a huge rear deck! The solid cherry kitchen has been wonderfully updated with new layout featuring a raised breakfast bar, thick white-on-white Corian counter w/ prep sink - newer appliances include a Bosch dishwasher & Samsung s/c ceramic top range w/matching microwave all with bright, neutral tile floor & ample lighting (2013). The formal dining room with newer contemporary chandelier has freshly painted walls 'Revere Pewter' with crisp white trim. In the rear hall you'll find a private powder bath w/Kohler pedestal sink & commode, a rear door to deck, proper laundry room including washer/dryer and a secret staircase to a BONUS ROOM over garage! Perfect for private office or 5th BR/Guest Suite - this room has a built-in a/c unit, brand new carpet, freshly painted walls, and a bead-board vaulted ceiling w/2 brand new skylights. The basement is nicely finished and divided into two large play rooms but also has a workshop, a large storage room and utility room. Upstairs the master bedroom is spacious and serene with a newly updated master bath featuring gorgeous 24x12 tiled floor & furniture-quality vanity sink, as well as a well sized walk-in closet. Three additional bedrooms - all neutral w/double closets have access to a divided hall bath also newly updated. New architectural roof in 2005, New HVAC in 2014. Including Bonus Room and finished basement this house offers over 3,325 square feet of finished living space! Located in the wonderful WOODS OF SAXONY community providing easy access to all major commuting routes, the fabulous shops and restaurants of historic Newtown Borough and the best of Council Rock Schools. Spotless & well maintained, this lovely home offers great flow, a spacious layout and a "stand-out" location, location, location!
Location
State PA
County Bucks
Area Newtown Twp (10129)
Zoning R1
Direction West
Rooms
Other Rooms Living Room, Dining Room, Primary Bedroom, Bedroom 2, Bedroom 3, Kitchen, Family Room, Bedroom 1, Laundry, Other
Basement Full, Fully Finished
Interior
Interior Features Primary Bath(s), Butlers Pantry, Skylight(s), Ceiling Fan(s), Dining Area
Hot Water Electric
Heating Heat Pump - Electric BackUp
Cooling Central A/C
Flooring Wood, Fully Carpeted, Tile/Brick
Fireplaces Number 1
Fireplaces Type Brick
Equipment Oven - Self Cleaning, Dishwasher, Disposal, Built-In Microwave
Fireplace Y
Appliance Oven - Self Cleaning, Dishwasher, Disposal, Built-In Microwave
Laundry Main Floor
Exterior
Exterior Feature Deck(s)
Parking Features Inside Access, Garage Door Opener, Oversized
Garage Spaces 5.0
Utilities Available Cable TV
Amenities Available Tot Lots/Playground
Water Access N
Roof Type Pitched,Shingle
Accessibility None
Porch Deck(s)
Total Parking Spaces 5
Garage N
Building
Story 2
Foundation Concrete Perimeter
Sewer Public Sewer
Water Public
Architectural Style Colonial
Level or Stories 2
Additional Building Above Grade
Structure Type Cathedral Ceilings
New Construction N
Schools
Elementary Schools Goodnoe
Middle Schools Newtown
High Schools Council Rock High School North
School District Council Rock
Others
HOA Fee Include Common Area Maintenance
Senior Community No
Tax ID 29-042-023
Ownership Fee Simple
Read Less Info
Want to know what your home might be worth? Contact us for a FREE valuation!

Our team is ready to help you sell your home for the highest possible price ASAP

Bought with John J Lacey • BHHS Fox & Roach-Newtown JL
"My job is to find and attract mastery-based agents to the office, protect the culture, and make sure everyone is happy! "
tyronetoneytherealtor@gmail.com
4221 Forbes Blvd, Suite 240, Lanham, MD, 20706, United States






