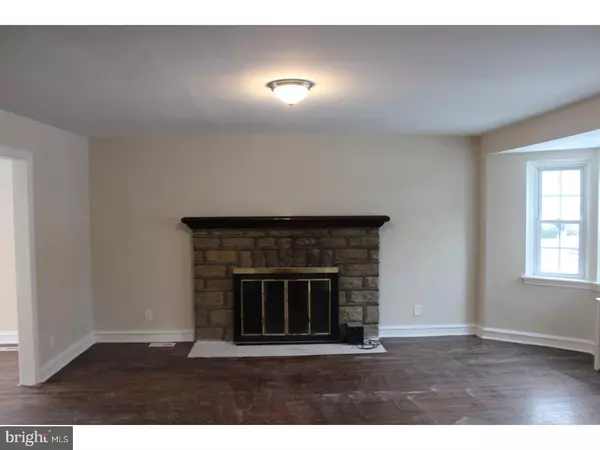$229,000
$229,900
0.4%For more information regarding the value of a property, please contact us for a free consultation.
4 Beds
3 Baths
1,848 SqFt
SOLD DATE : 03/16/2018
Key Details
Sold Price $229,000
Property Type Single Family Home
Sub Type Detached
Listing Status Sold
Purchase Type For Sale
Square Footage 1,848 sqft
Price per Sqft $123
Subdivision Aronimink
MLS Listing ID 1004367561
Sold Date 03/16/18
Style Colonial
Bedrooms 4
Full Baths 2
Half Baths 1
HOA Y/N N
Abv Grd Liv Area 1,848
Originating Board TREND
Year Built 1940
Annual Tax Amount $7,896
Tax Year 2017
Lot Size 4,443 Sqft
Acres 0.1
Lot Dimensions 44X100
Property Description
Welcome to 909 Alexander Ave. This stone built Aronimink single has plenty to offer. Boasting over 1,800 square feet of interior living space, not including the finished basement, this 4 bedroom 2.5 bathroom home awaits your offer. With a ton of recent updates, this home is sure to amaze. The first floor offers an enclosed front porch that leads you into the formal foyer with recently refinished hardwood floors that expand through the large living room and dining room with french doors that lead to the deck and rear yard. The kitchen has been recently updated and offers all new cabinets, tile flooring, recessed lighting, stainless steel appliance package, and a custom glass back-splash that are all tastefully accented by newly installed granite counters. Upstairs you will find 3 handsomely sized bedrooms and a completely remodeled hallway bathroom. The handsomely sized master suite also offers it's own recently remodeled full bathroom with stall shower. A fourth bedroom can be found on the upper level of the home as well as a bonus area that can serve as a recreational space, additional closet space or many other options. The large finished basement offers a half bathroom and even more living space that can serve a family room, storage, playroom or whatever one may desire. The driveway is convenient and allows for 2-3 spaces for off street parking. This home is truly a must see!!
Location
State PA
County Delaware
Area Upper Darby Twp (10416)
Zoning R10
Rooms
Other Rooms Living Room, Dining Room, Primary Bedroom, Bedroom 2, Bedroom 3, Kitchen, Family Room, Bedroom 1, Laundry
Basement Full, Fully Finished
Interior
Interior Features Dining Area
Hot Water Natural Gas
Heating Gas, Hot Water
Cooling None
Flooring Wood, Fully Carpeted, Tile/Brick
Fireplaces Number 1
Fireplaces Type Stone
Fireplace Y
Heat Source Natural Gas
Laundry Basement
Exterior
Garage Spaces 2.0
Waterfront N
Water Access N
Roof Type Pitched,Shingle
Accessibility None
Parking Type Driveway
Total Parking Spaces 2
Garage N
Building
Lot Description Front Yard, Rear Yard
Story 3+
Sewer Public Sewer
Water Public
Architectural Style Colonial
Level or Stories 3+
Additional Building Above Grade
New Construction N
Schools
School District Upper Darby
Others
Senior Community No
Tax ID 16-11-00076-00
Ownership Fee Simple
Acceptable Financing Conventional, VA, FHA 203(b)
Listing Terms Conventional, VA, FHA 203(b)
Financing Conventional,VA,FHA 203(b)
Read Less Info
Want to know what your home might be worth? Contact us for a FREE valuation!

Our team is ready to help you sell your home for the highest possible price ASAP

Bought with April L Floyd • Sell Fast Realty

"My job is to find and attract mastery-based agents to the office, protect the culture, and make sure everyone is happy! "
tyronetoneytherealtor@gmail.com
4221 Forbes Blvd, Suite 240, Lanham, MD, 20706, United States






