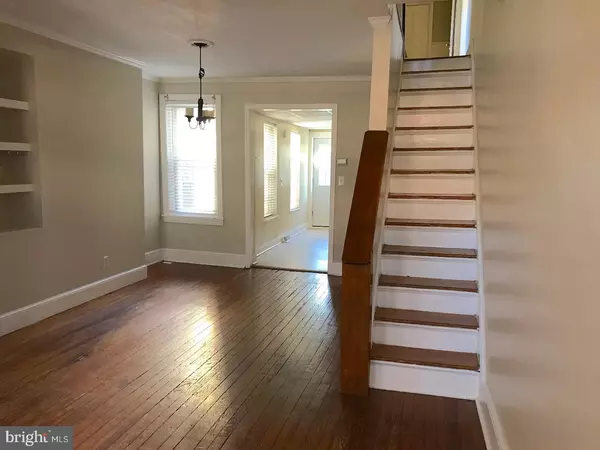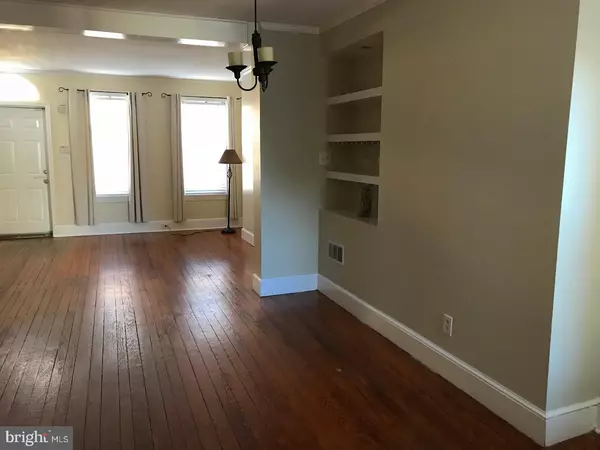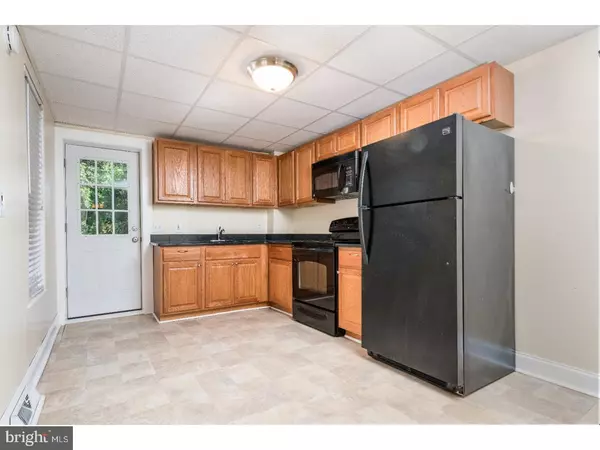$186,000
$189,500
1.8%For more information regarding the value of a property, please contact us for a free consultation.
2 Beds
1 Bath
1,225 SqFt
SOLD DATE : 03/23/2018
Key Details
Sold Price $186,000
Property Type Townhouse
Sub Type End of Row/Townhouse
Listing Status Sold
Purchase Type For Sale
Square Footage 1,225 sqft
Price per Sqft $151
Subdivision Wilm #11
MLS Listing ID 1000325209
Sold Date 03/23/18
Style Other
Bedrooms 2
Full Baths 1
HOA Y/N N
Abv Grd Liv Area 1,225
Originating Board TREND
Year Built 1887
Annual Tax Amount $1,779
Tax Year 2017
Lot Size 1,307 Sqft
Acres 0.03
Lot Dimensions 14X84
Property Description
Best Value in Trolley Square! This charming 2 bedroom, 1 bathroom townhouse is close to Trolley Square restaurants & shops, the Brandywine Creek and the adjacent parks and trails, the wonderful amenities that the city has to offer, as well as access to I-95. Beautiful, original hardwood floors throughout most of the home add to its character and warmth, while the updated kitchen and spacious bathroom provide a more modern vibe. Notable features include a dry bar with recessed lighting, a security system, granite countertops and ample closet space. Bike or walk to work and, after a long day, enjoy your outside oasis which includes both a deck and patio in your fenced in, private backyard!
Location
State DE
County New Castle
Area Wilmington (30906)
Zoning 26R-3
Rooms
Other Rooms Living Room, Dining Room, Primary Bedroom, Kitchen, Family Room, Bedroom 1, Attic
Basement Full, Unfinished
Interior
Interior Features Ceiling Fan(s), Wet/Dry Bar, Kitchen - Eat-In
Hot Water Natural Gas
Heating Hot Water
Cooling Central A/C
Flooring Wood, Vinyl, Tile/Brick
Equipment Built-In Range
Fireplace N
Window Features Replacement
Appliance Built-In Range
Heat Source Natural Gas
Laundry Basement
Exterior
Exterior Feature Deck(s)
Water Access N
Roof Type Flat
Accessibility None
Porch Deck(s)
Garage N
Building
Lot Description Rear Yard
Story 2
Sewer Public Sewer
Water Public
Architectural Style Other
Level or Stories 2
Additional Building Above Grade
New Construction N
Schools
Elementary Schools Marbrook
Middle Schools Alexis I. Du Pont
School District Red Clay Consolidated
Others
Senior Community No
Tax ID 26-021.30-052
Ownership Fee Simple
Security Features Security System
Read Less Info
Want to know what your home might be worth? Contact us for a FREE valuation!

Our team is ready to help you sell your home for the highest possible price ASAP

Bought with Natalia Khingelova • RE/MAX Edge
"My job is to find and attract mastery-based agents to the office, protect the culture, and make sure everyone is happy! "
tyronetoneytherealtor@gmail.com
4221 Forbes Blvd, Suite 240, Lanham, MD, 20706, United States






