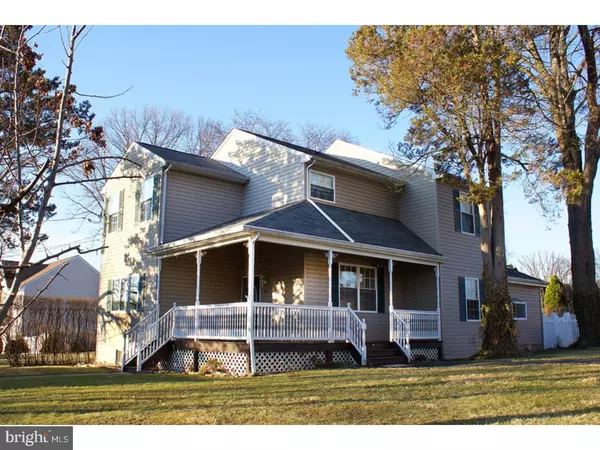$330,000
$349,900
5.7%For more information regarding the value of a property, please contact us for a free consultation.
3 Beds
3 Baths
1,930 SqFt
SOLD DATE : 03/28/2018
Key Details
Sold Price $330,000
Property Type Single Family Home
Sub Type Detached
Listing Status Sold
Purchase Type For Sale
Square Footage 1,930 sqft
Price per Sqft $170
Subdivision Cedar Hollow
MLS Listing ID 1000164066
Sold Date 03/28/18
Style Colonial
Bedrooms 3
Full Baths 2
Half Baths 1
HOA Y/N N
Abv Grd Liv Area 1,930
Originating Board TREND
Year Built 1949
Annual Tax Amount $5,066
Tax Year 2018
Lot Size 10,000 Sqft
Acres 0.23
Lot Dimensions 100X100
Property Description
The front wrap around porch is the perfect entrance to this Colonial, tucked away on a no-outlet street. Enter the living room with 9 foot ceilings and neutral tones throughout. Generous sized dining area with picture window off of the oak kitchen. The great room is a nice size that overflows into the newer spa/sunroom addition. So much thought was given to this addition with porcelain tile, skylights, garden window, ceiling fan and sliding glass doors to the rear paved patio. Powder room with it's own linen closet and laundry area with exterior door to the back yard complete the first floor. Upstairs is the master suite with full bath that allows you to indulge in a whirlpool tub, separate shower and his/hers separate vanities. Two more nice sized bedrooms with ceiling fans and generous closets (2nd bedroom has 2 closets). Pull down stairs offer easy access to the huge partially floored attic. The basement provides even more storage. Detached garage with side entry. Fenced in yard with shed. Very clean, wonderfully maintained, ready to move in and add your own touches. House was reconstructed in 2002. Neshaminy School District.
Location
State PA
County Bucks
Area Lower Southampton Twp (10121)
Zoning R3
Rooms
Other Rooms Living Room, Dining Room, Primary Bedroom, Bedroom 2, Kitchen, Family Room, Bedroom 1, Laundry, Other, Attic
Basement Partial, Unfinished
Interior
Interior Features Primary Bath(s), Skylight(s), Ceiling Fan(s), Attic/House Fan, WhirlPool/HotTub, Central Vacuum, Kitchen - Eat-In
Hot Water Electric
Heating Electric, Forced Air
Cooling Central A/C
Flooring Wood, Fully Carpeted, Tile/Brick
Equipment Dishwasher, Disposal, Built-In Microwave
Fireplace N
Appliance Dishwasher, Disposal, Built-In Microwave
Heat Source Electric
Laundry Main Floor
Exterior
Exterior Feature Porch(es)
Parking Features Garage Door Opener
Garage Spaces 5.0
Fence Other
Utilities Available Cable TV
Water Access N
Roof Type Shingle
Accessibility None
Porch Porch(es)
Total Parking Spaces 5
Garage Y
Building
Story 2
Sewer Public Sewer
Water Public
Architectural Style Colonial
Level or Stories 2
Additional Building Above Grade, Shed
Structure Type 9'+ Ceilings
New Construction N
Schools
Middle Schools Poquessing
High Schools Neshaminy
School District Neshaminy
Others
Senior Community No
Tax ID 21-016-175
Ownership Fee Simple
Read Less Info
Want to know what your home might be worth? Contact us for a FREE valuation!

Our team is ready to help you sell your home for the highest possible price ASAP

Bought with Susan C Langenstein • RE/MAX 440 - Doylestown
"My job is to find and attract mastery-based agents to the office, protect the culture, and make sure everyone is happy! "
tyronetoneytherealtor@gmail.com
4221 Forbes Blvd, Suite 240, Lanham, MD, 20706, United States






